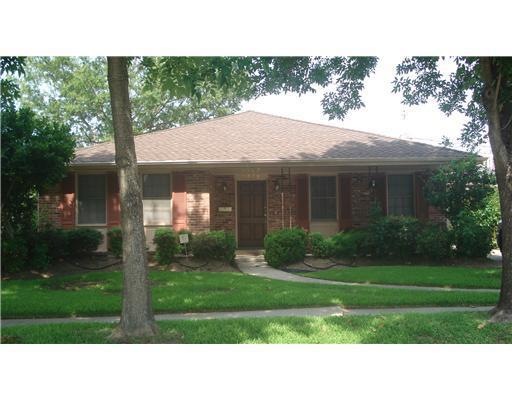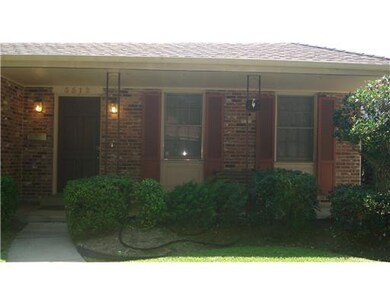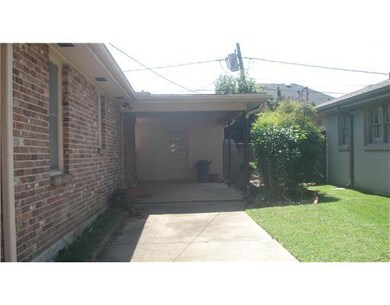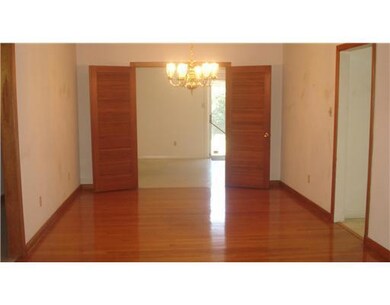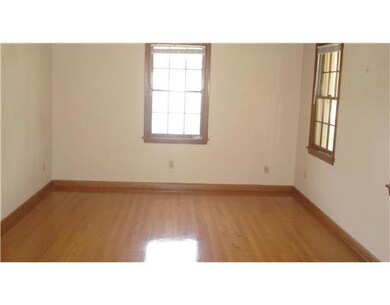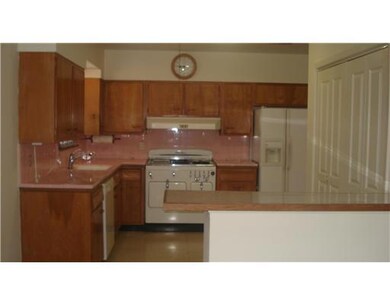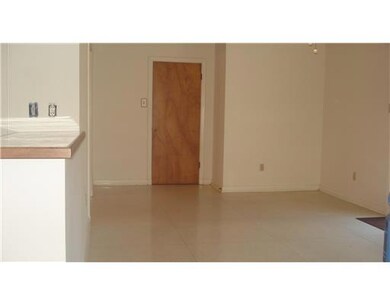
Last list price
3512 N Labarre Rd Metairie, LA 70002
Whitney-Cecile Neighborhood
3
Beds
2
Baths
1,745
Sq Ft
6,011
Sq Ft Lot
Highlights
- One Cooling System Mounted To A Wall/Window
- Concrete Porch or Patio
- Ceiling Fan
- Metairie Academy For Advanced Studies Rated A-
- Central Heating and Cooling System
- Property is in very good condition
About This Home
As of September 2024JUST REDUCED TO $199,900, CHARMING, STURDY, ONE STORY BRICK HOME IN WHITNEY HEIGHTS SUBD. LOCATED IN THE HEART OF METAIRIE JUST MINUTES TO MAJOR SHOPPING MALL & DOWNTOWN CBD. PRESERVED & GLEAMING HARD WOOD FLOORS IN MOST ROOMS, ORIGINAL, YET VERY FUNCTIONAL KITCHEN & 2 BATHS. PATIO 20 X 17, SHADY TREES & SHOW-STOPPER CURB APPEAL... LOWEST PRICE PER SQ. FOOT IN THIS AWESOME LOCATION.
Home Details
Home Type
- Single Family
Est. Annual Taxes
- $2,348
Lot Details
- Lot Dimensions are 60 x 100
- Fenced
- Rectangular Lot
- Property is in very good condition
Parking
- Carport
Home Design
- Brick Exterior Construction
- Slab Foundation
- Shingle Roof
- Asphalt Shingled Roof
Interior Spaces
- 1,745 Sq Ft Home
- Property has 1 Level
- Ceiling Fan
- Washer and Dryer Hookup
Kitchen
- Oven
- Range
- Dishwasher
- Disposal
Bedrooms and Bathrooms
- 3 Bedrooms
- 2 Full Bathrooms
Utilities
- One Cooling System Mounted To A Wall/Window
- Central Heating and Cooling System
- Cable TV Available
Additional Features
- Concrete Porch or Patio
- City Lot
Community Details
- Cecile Park Subdivision
Listing and Financial Details
- Tax Lot 4
- Assessor Parcel Number 700023512NLABARRERD4
Ownership History
Date
Name
Owned For
Owner Type
Purchase Details
Listed on
Aug 13, 2024
Closed on
Sep 19, 2024
Sold by
Lyons Lacoste Trilby and Lacoste Cameron G
Bought by
Capobianco Sophia
Seller's Agent
Tangie Stephens
KELLER WILLIAMS REALTY 455-0100
Buyer's Agent
Jeannette Ladreyt
Watermark Realty, LLC
List Price
$325,000
Sold Price
$345,000
Premium/Discount to List
$20,000
6.15%
Total Days on Market
151
Views
33
Current Estimated Value
Home Financials for this Owner
Home Financials are based on the most recent Mortgage that was taken out on this home.
Estimated Appreciation
$11,918
Avg. Annual Appreciation
5.28%
Original Mortgage
$338,751
Outstanding Balance
$336,878
Interest Rate
6.47%
Mortgage Type
New Conventional
Estimated Equity
$20,040
Purchase Details
Listed on
May 31, 2012
Closed on
Nov 30, 2012
Sold by
Waler Cheyl A
Bought by
Lacoste Trilby L
List Price
$215,000
Sold Price
$192,000
Premium/Discount to List
-$23,000
-10.7%
Home Financials for this Owner
Home Financials are based on the most recent Mortgage that was taken out on this home.
Avg. Annual Appreciation
5.09%
Original Mortgage
$182,400
Interest Rate
3.41%
Mortgage Type
New Conventional
Map
Create a Home Valuation Report for This Property
The Home Valuation Report is an in-depth analysis detailing your home's value as well as a comparison with similar homes in the area
Similar Homes in Metairie, LA
Home Values in the Area
Average Home Value in this Area
Purchase History
| Date | Type | Sale Price | Title Company |
|---|---|---|---|
| Deed | $345,000 | Crescent Title | |
| Warranty Deed | $192,000 | -- |
Source: Public Records
Mortgage History
| Date | Status | Loan Amount | Loan Type |
|---|---|---|---|
| Open | $338,751 | New Conventional | |
| Previous Owner | $182,400 | New Conventional | |
| Previous Owner | $118,700 | Credit Line Revolving |
Source: Public Records
Property History
| Date | Event | Price | Change | Sq Ft Price |
|---|---|---|---|---|
| 09/19/2024 09/19/24 | Sold | -- | -- | -- |
| 08/13/2024 08/13/24 | For Sale | $325,000 | +51.2% | $186 / Sq Ft |
| 11/29/2012 11/29/12 | Sold | -- | -- | -- |
| 10/30/2012 10/30/12 | Pending | -- | -- | -- |
| 05/31/2012 05/31/12 | For Sale | $215,000 | -- | $123 / Sq Ft |
Source: ROAM MLS
Tax History
| Year | Tax Paid | Tax Assessment Tax Assessment Total Assessment is a certain percentage of the fair market value that is determined by local assessors to be the total taxable value of land and additions on the property. | Land | Improvement |
|---|---|---|---|---|
| 2024 | $2,348 | $25,220 | $13,500 | $11,720 |
| 2023 | $2,013 | $22,800 | $10,800 | $12,000 |
| 2022 | $2,921 | $22,800 | $10,800 | $12,000 |
| 2021 | $2,713 | $22,800 | $10,800 | $12,000 |
| 2020 | $2,694 | $22,800 | $10,800 | $12,000 |
| 2019 | $2,401 | $19,770 | $10,800 | $8,970 |
| 2018 | $1,391 | $19,770 | $10,800 | $8,970 |
| 2017 | $2,242 | $19,770 | $10,800 | $8,970 |
| 2016 | $2,198 | $19,770 | $10,800 | $8,970 |
| 2015 | $1,291 | $19,200 | $9,000 | $10,200 |
| 2014 | $1,291 | $19,200 | $9,000 | $10,200 |
Source: Public Records
Source: ROAM MLS
MLS Number: 916180
APN: 0820031105
Nearby Homes
- 3424 Clifford Dr
- 3536 N Labarre Rd
- 3528 Tolmas Dr
- 3532 Clifford Dr
- 4017 Clifford Dr
- 3416 Clifford Dr
- 3413 Tolmas Dr
- 3412 Tolmas Dr
- 3416 Ridgeway Dr
- 3316 N Labarre Rd
- 3536 Metairie Heights Ave
- 3313 Clifford Dr
- 3621 Ridgelake Dr Unit 305
- 3628 Tolmas Dr
- 3009 9th St Unit B
- 3717 Tolmas Dr
- 3705 Clifford Dr
