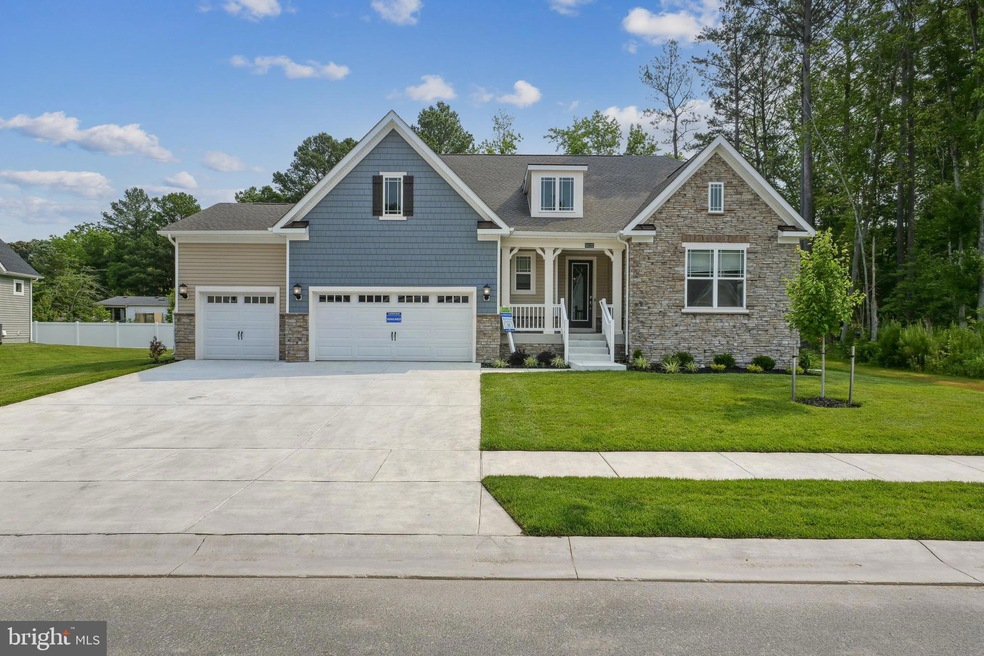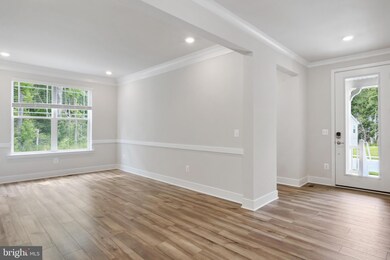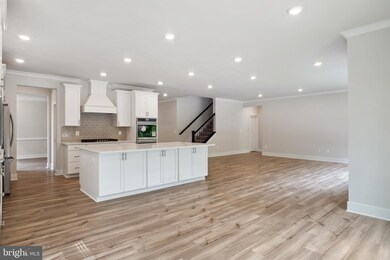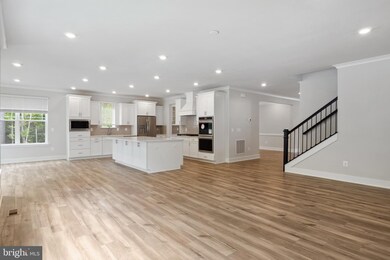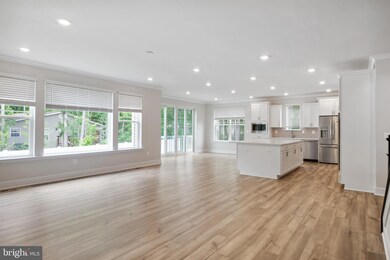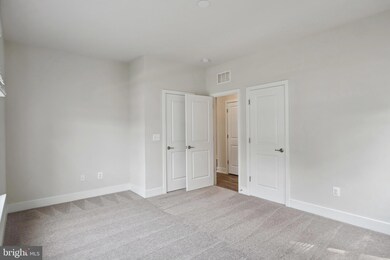
Estimated Value: $587,911 - $664,000
Highlights
- New Construction
- Eat-In Gourmet Kitchen
- Rambler Architecture
- Love Creek Elementary School Rated A
- Open Floorplan
- Main Floor Bedroom
About This Home
As of November 2023SOUTHPORT QUICK MOVE IN WITH 3RD CAR GARAGE AND DESIGNER SELECT UPGRADES! Over 2,900 square feet of living space plus unfinished basement with three piece plumbing rough-in included.A grand entryway will lead you into a spacious great room, connected to an upgraded kitchen with bar seating and an adjacent breakfast area. Two bedrooms, a full shared bathroom, great storage, and laundry room round out the first floor features a spacious guest suite, formal dining room, and luxurious owners’ suite with tray ceiling, crown molding and spa like bathroom. This home epitomizes functionality as you enter through the garage to a laundry room, drop zone, coat closet, and powder room. Upstairs, there is a loft, full bath, and bedroom.Be one of the first to experience Kindleton, a ninety home community in a wooded setting surrounded by protected wetlands and just minutes to downtown Lewes and Rehoboth Beach. Top notch amenities that are underway will include include a community pool and lawn care maintenance for a low monthly fee. Kindleton is tucked away from the traffic, but has two direct and quick routes to route 1 for dining, shopping, and beach access.
Last Agent to Sell the Property
Long & Foster Real Estate, Inc. License #RA-0030979 Listed on: 10/08/2022

Home Details
Home Type
- Single Family
Est. Annual Taxes
- $238
Year Built
- Built in 2023 | New Construction
Lot Details
- 4,356 Sq Ft Lot
- Property is in excellent condition
- Property is zoned AR-1
HOA Fees
- $170 Monthly HOA Fees
Parking
- 2 Car Attached Garage
- Front Facing Garage
Home Design
- Rambler Architecture
- Slab Foundation
- Stick Built Home
Interior Spaces
- 2,988 Sq Ft Home
- Property has 2 Levels
- Open Floorplan
- Carpet
Kitchen
- Eat-In Gourmet Kitchen
- Double Oven
- Gas Oven or Range
- Six Burner Stove
- Built-In Microwave
- Dishwasher
- Stainless Steel Appliances
- Kitchen Island
- Upgraded Countertops
Bedrooms and Bathrooms
- 3 Main Level Bedrooms
- En-Suite Bathroom
- 3 Full Bathrooms
Utilities
- Forced Air Heating System
- Heat Pump System
- Natural Gas Water Heater
Listing and Financial Details
- Tax Lot 38
- Assessor Parcel Number 334-11.00-912.00
Community Details
Overview
- $4,500 Capital Contribution Fee
- Association fees include lawn care front, lawn care rear, lawn care side, lawn maintenance, common area maintenance, pool(s)
- Kindleton Subdivision
Recreation
- Community Pool
Ownership History
Purchase Details
Home Financials for this Owner
Home Financials are based on the most recent Mortgage that was taken out on this home.Similar Homes in Lewes, DE
Home Values in the Area
Average Home Value in this Area
Purchase History
| Date | Buyer | Sale Price | Title Company |
|---|---|---|---|
| Pluchino Robert A | $555,000 | Spn Title Services |
Property History
| Date | Event | Price | Change | Sq Ft Price |
|---|---|---|---|---|
| 11/06/2023 11/06/23 | Sold | $555,000 | -5.1% | $186 / Sq Ft |
| 10/26/2023 10/26/23 | Pending | -- | -- | -- |
| 08/12/2023 08/12/23 | For Sale | $584,990 | 0.0% | $196 / Sq Ft |
| 07/24/2023 07/24/23 | Price Changed | $584,990 | +3.5% | $196 / Sq Ft |
| 07/23/2023 07/23/23 | Pending | -- | -- | -- |
| 07/18/2023 07/18/23 | Price Changed | $564,990 | -3.4% | $189 / Sq Ft |
| 05/26/2023 05/26/23 | Price Changed | $584,990 | -2.5% | $196 / Sq Ft |
| 01/27/2023 01/27/23 | Price Changed | $599,990 | -4.5% | $201 / Sq Ft |
| 01/16/2023 01/16/23 | Price Changed | $627,940 | +2.4% | $210 / Sq Ft |
| 12/24/2022 12/24/22 | Price Changed | $612,940 | +0.5% | $205 / Sq Ft |
| 10/08/2022 10/08/22 | For Sale | $609,990 | -- | $204 / Sq Ft |
Tax History Compared to Growth
Tax History
| Year | Tax Paid | Tax Assessment Tax Assessment Total Assessment is a certain percentage of the fair market value that is determined by local assessors to be the total taxable value of land and additions on the property. | Land | Improvement |
|---|---|---|---|---|
| 2024 | $1,856 | $0 | $0 | $0 |
| 2023 | $1,854 | $0 | $0 | $0 |
| 2022 | $238 | $0 | $0 | $0 |
| 2021 | $235 | $0 | $0 | $0 |
| 2020 | $235 | $0 | $0 | $0 |
Agents Affiliated with this Home
-
Jaime Hurlock

Seller's Agent in 2023
Jaime Hurlock
Long & Foster
(302) 270-9409
122 in this area
557 Total Sales
-
datacorrect BrightMLS
d
Buyer's Agent in 2023
datacorrect BrightMLS
Non Subscribing Office
Map
Source: Bright MLS
MLS Number: DESU2030582
APN: 334-11.00-912.00
- 35015 Kindleton Ln
- 26 Canterbury Ct
- TBD Corner Lot #165
- 21650 Eastbridge Loop
- 23780 Saxony Dr
- TBD Corner Lot #221
- 34014 Smiths Point Ln
- 21731 Eastbridge Loop
- 21320 Eastbridge Loop
- 34017 Smiths Point Ln
- 21734 Eastbridge Loop
- 33892 Darlington St
- 23791 Saxony Dr
- 19082 Robinsonville Rd
- 32107 Road 285a
- 21748 Eastbridge Loop
- 22144 Welches Way
- 33958 Darlington St
- 21758 Eastbridge Loop
- 21313 High Plains Rd
- 35122 Kindleton Ln
- 35122 Kindleton Ln Unit 2278330-2638
- 35126 Kindleton Ln
- 35126 Kindleton Ln Unit 2278326-2638
- 32828 Holly Pines Dr
- 32816 Holly Pines Dr
- 35117 Kindleton Ln
- 35125 Kindleton Ln
- 35125 Kindleton Ln Unit 2278331-2638
- 35130 Kindleton Ln Unit 2375750-2638
- 35130 Kindleton Ln
- 35129 Kindleton Ln
- 35113 Kindleton Ln
- 35134 Kindleton Ln
- 32825 Holly Pines Dr
- 35135 Kindleton Ln
- 35135 Kindleton Ln Unit 2278329-2638
- 32858 Holly Pines Dr
- 35107 Kindleton Ln
- 34901 Holly Pines Dr Unit 8416
