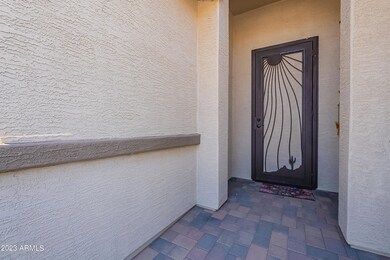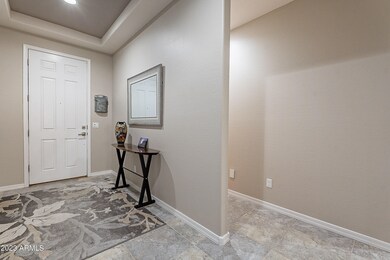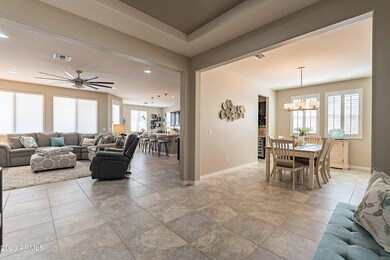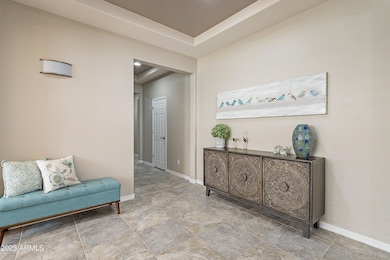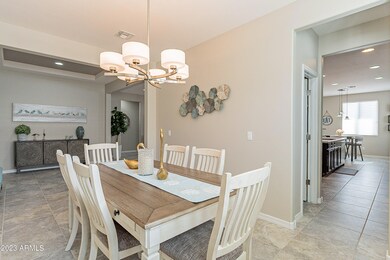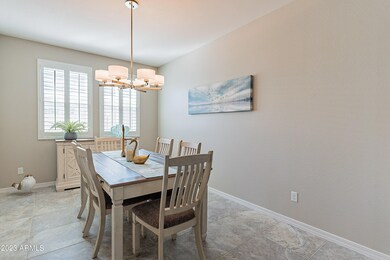
35129 N Laredo Dr Queen Creek, AZ 85142
Skyline Ranch NeighborhoodHighlights
- Heated Pool
- Tennis Courts
- 3 Car Direct Access Garage
- Granite Countertops
- Covered patio or porch
- Cul-De-Sac
About This Home
As of November 2023What a Fabulous Home and Privacy Lot. Built in 2014 this Family Friendly floor-plan boosts 4 Spacious Bedrooms * 2.5 Baths * The Kitchen Island over-looks the Family Room * Attractive Kitchen Cabinets offering Pull-Out Shelves * The wonderful Backyard Oasis featuring a Heated Salt Water Pool with a Cover * Built-In BBQ Island overlooking a Private Common Area to the back & side of the Home * Backyard is East Facing * Great Curb-Appeal * Attractive Updates throughout the Home * Convenient inside Laundry Room * Alarm System * 3 Car Tandem Garage * Central Vac System * Post-Tension Slab Foundation * I cannot imagine what else you would need, this home has been loved and is waiting for you on the next step of your life's journey * The ONLY thing missing is YOU!
Last Agent to Sell the Property
Margaret Popp
Home Realty License #SA629792000 Listed on: 10/22/2023
Home Details
Home Type
- Single Family
Est. Annual Taxes
- $2,245
Year Built
- Built in 2014
Lot Details
- 7,797 Sq Ft Lot
- Cul-De-Sac
- Desert faces the front and back of the property
- Wrought Iron Fence
- Block Wall Fence
- Front and Back Yard Sprinklers
- Sprinklers on Timer
HOA Fees
- $75 Monthly HOA Fees
Parking
- 3 Car Direct Access Garage
- Tandem Garage
- Garage Door Opener
Home Design
- Wood Frame Construction
- Tile Roof
- Stucco
Interior Spaces
- 2,535 Sq Ft Home
- 1-Story Property
- Wet Bar
- Ceiling height of 9 feet or more
- Ceiling Fan
- Double Pane Windows
- Roller Shields
- Security System Owned
Kitchen
- Eat-In Kitchen
- Breakfast Bar
- Electric Cooktop
- <<builtInMicrowave>>
- Kitchen Island
- Granite Countertops
Flooring
- Carpet
- Tile
Bedrooms and Bathrooms
- 4 Bedrooms
- Remodeled Bathroom
- Primary Bathroom is a Full Bathroom
- 2.5 Bathrooms
- Dual Vanity Sinks in Primary Bathroom
- Bathtub With Separate Shower Stall
Accessible Home Design
- No Interior Steps
Outdoor Features
- Heated Pool
- Covered patio or porch
- Built-In Barbecue
Schools
- San Tan Heights Elementary School
- Mountain Vista School - San Tan Middle School
- San Tan Foothills High School
Utilities
- Central Air
- Heating Available
- Water Purifier
- High Speed Internet
- Cable TV Available
Listing and Financial Details
- Tax Lot 981
- Assessor Parcel Number 509-98-191
Community Details
Overview
- Association fees include ground maintenance
- Brown Community Mngt Association
- Built by BEAZER HOMES
- Morning Sun Farms Unit 4A 2011056705 Subdivision
Recreation
- Tennis Courts
- Community Playground
- Bike Trail
Ownership History
Purchase Details
Purchase Details
Home Financials for this Owner
Home Financials are based on the most recent Mortgage that was taken out on this home.Purchase Details
Purchase Details
Home Financials for this Owner
Home Financials are based on the most recent Mortgage that was taken out on this home.Purchase Details
Home Financials for this Owner
Home Financials are based on the most recent Mortgage that was taken out on this home.Similar Homes in the area
Home Values in the Area
Average Home Value in this Area
Purchase History
| Date | Type | Sale Price | Title Company |
|---|---|---|---|
| Special Warranty Deed | -- | None Listed On Document | |
| Warranty Deed | $625,000 | Magnus Title Agency | |
| Interfamily Deed Transfer | -- | None Available | |
| Warranty Deed | $300,000 | Clear Title Agency Of Arizon | |
| Special Warranty Deed | $282,815 | First American Title Ins Co | |
| Special Warranty Deed | -- | First American Title Ins Co |
Mortgage History
| Date | Status | Loan Amount | Loan Type |
|---|---|---|---|
| Open | $398,962 | Credit Line Revolving | |
| Previous Owner | $213,675 | FHA | |
| Previous Owner | $190,000 | New Conventional |
Property History
| Date | Event | Price | Change | Sq Ft Price |
|---|---|---|---|---|
| 07/12/2025 07/12/25 | For Sale | $599,900 | -4.0% | $237 / Sq Ft |
| 11/20/2023 11/20/23 | Sold | $625,000 | -0.8% | $247 / Sq Ft |
| 10/28/2023 10/28/23 | Pending | -- | -- | -- |
| 10/22/2023 10/22/23 | For Sale | $630,000 | +110.0% | $249 / Sq Ft |
| 10/31/2018 10/31/18 | Sold | $300,000 | 0.0% | $118 / Sq Ft |
| 10/15/2018 10/15/18 | Pending | -- | -- | -- |
| 10/15/2018 10/15/18 | For Sale | $300,000 | -- | $118 / Sq Ft |
Tax History Compared to Growth
Tax History
| Year | Tax Paid | Tax Assessment Tax Assessment Total Assessment is a certain percentage of the fair market value that is determined by local assessors to be the total taxable value of land and additions on the property. | Land | Improvement |
|---|---|---|---|---|
| 2025 | $1,897 | $44,407 | -- | -- |
| 2024 | $2,208 | $50,525 | -- | -- |
| 2023 | $2,245 | $39,853 | $3,898 | $35,955 |
| 2022 | $2,208 | $28,598 | $3,898 | $24,700 |
| 2021 | $2,393 | $25,837 | $0 | $0 |
| 2020 | $2,181 | $25,416 | $0 | $0 |
| 2019 | $2,178 | $21,381 | $0 | $0 |
| 2018 | $1,794 | $19,338 | $0 | $0 |
| 2017 | $1,686 | $19,325 | $0 | $0 |
| 2016 | $1,711 | $18,602 | $1,800 | $16,802 |
| 2014 | -- | $560 | $560 | $0 |
Agents Affiliated with this Home
-
Elizabeth Hammer

Seller's Agent in 2025
Elizabeth Hammer
Realty One Group
(602) 628-9887
3 in this area
94 Total Sales
-
Kristina Brown

Seller Co-Listing Agent in 2025
Kristina Brown
Realty One Group
(602) 448-4604
3 in this area
88 Total Sales
-
M
Seller's Agent in 2023
Margaret Popp
Home Realty
-
Jesse Kibler

Seller's Agent in 2018
Jesse Kibler
HomeSmart
(520) 240-6417
74 Total Sales
Map
Source: Arizona Regional Multiple Listing Service (ARMLS)
MLS Number: 6619060
APN: 509-98-191
- 35134 N Laredo Dr
- 1783 W Cool Water Way
- 2167 W Ethan Ct
- 1705 W Stephanie Ln
- 1792 W Loemann Dr
- 2236 W Aston Dr
- 35020 N Open Range Dr
- 1949 W Prospector Way
- 1688 W Corriente Dr
- 1367 W Stephanie Ln
- 35721 N Zachary Rd
- 2264 W Arroyo Way
- 1277 W Stephanie Ln
- 1964 W Sawtooth Way
- 34949 N Spur Cir
- 2148 W Angelo Way
- 35701 N Bandolier Dr
- 35066 N Happy Jack Dr
- 2615 W Silver Streak Way
- 34970 N Spur Cir

