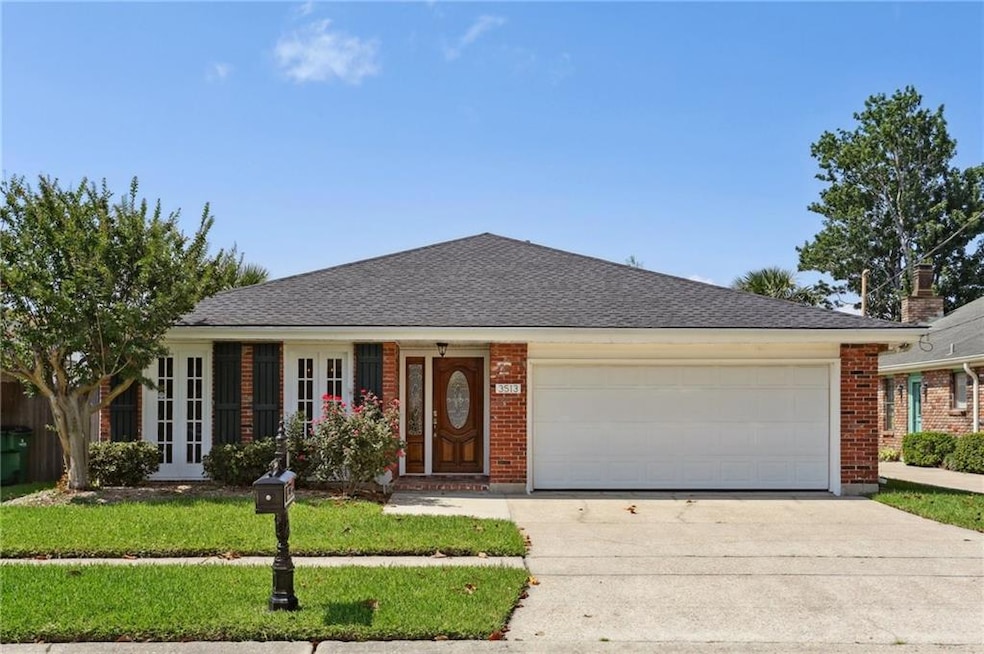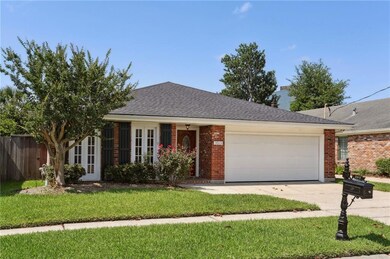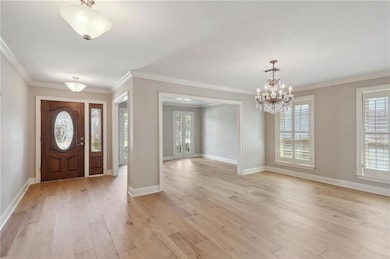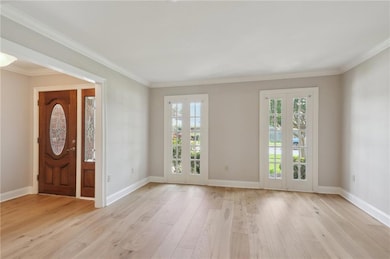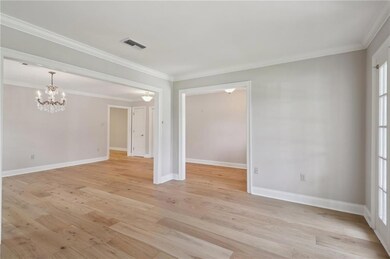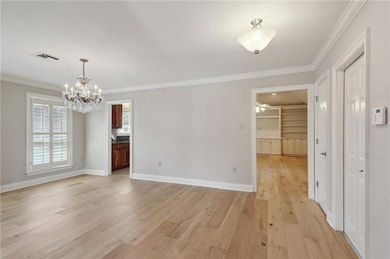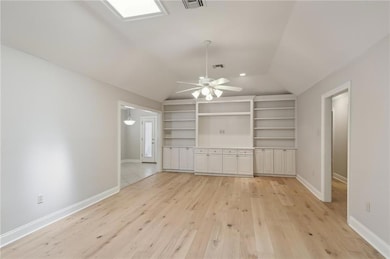
3513 9th St Metairie, LA 70002
Metairie Lakefront NeighborhoodEstimated payment $2,813/month
Highlights
- Vaulted Ceiling
- Attic
- Stainless Steel Appliances
- Metairie Academy For Advanced Studies Rated A-
- Granite Countertops
- 3 Car Attached Garage
About This Home
Adorable and move-in ready 4 bedroom, 2 bath brick ranch in Metairie. Attached two car garage! Great location, walking distance to the Lake and short drive to restaurants, retail and Lakeside Mall! The foyer opens to the formal living and dining spaces featuring beautiful Oak floors, crown molding and lots of natural light. The spacious den has vaulted ceiling, Oak floors, built-ins and a newly installed skylight. The galley kitchen boasts granite counters, ample cabinet storage, updated appliances and a separate breakfast table area. The primary suite has his-and-her closets and ensuite bath with walk-in shower. Three additional bedrooms with ceiling fans and ample closets share a hall bath with bathtub, double vanities, and granite countertops. Bathroom fixtures are Kohler. Well-equipped laundry room with Maytag washer and dryer to remain. Covered brick patio overlooks the spacious fenced backyard. All flooring was updated in 2024, including the real hardwood floors by Rondel in living, dining and den, tile in kitchen and baths, and carpeting in bedrooms. Attached two car garage and additional driving parking. Additional features include double insulated windows, plantation shutters and more!
Home Details
Home Type
- Single Family
Est. Annual Taxes
- $1,333
Year Built
- Built in 1980
Lot Details
- 5,998 Sq Ft Lot
- Lot Dimensions are 50x120
- Fenced
- Rectangular Lot
- Property is in excellent condition
Home Design
- Brick Exterior Construction
- Slab Foundation
- Shingle Roof
Interior Spaces
- 2,285 Sq Ft Home
- Property has 1 Level
- Vaulted Ceiling
- Ceiling Fan
- Window Screens
- Pull Down Stairs to Attic
- Home Security System
Kitchen
- Stainless Steel Appliances
- Granite Countertops
Bedrooms and Bathrooms
- 4 Bedrooms
- 2 Full Bathrooms
Parking
- 3 Car Attached Garage
- Garage Door Opener
Additional Features
- Brick Porch or Patio
- City Lot
- Central Heating and Cooling System
Community Details
- Shrewsbury Subdivision
Listing and Financial Details
- Tax Lot E
- Assessor Parcel Number 0820024295
Map
Home Values in the Area
Average Home Value in this Area
Tax History
| Year | Tax Paid | Tax Assessment Tax Assessment Total Assessment is a certain percentage of the fair market value that is determined by local assessors to be the total taxable value of land and additions on the property. | Land | Improvement |
|---|---|---|---|---|
| 2024 | $1,333 | $29,320 | $10,110 | $19,210 |
| 2023 | $2,699 | $28,020 | $10,110 | $17,910 |
| 2022 | $3,590 | $28,020 | $10,110 | $17,910 |
| 2021 | $3,334 | $28,020 | $10,110 | $17,910 |
| 2020 | $3,310 | $28,020 | $10,110 | $17,910 |
| 2019 | $3,206 | $26,400 | $10,000 | $16,400 |
| 2018 | $2,143 | $26,400 | $10,000 | $16,400 |
| 2017 | $2,994 | $26,400 | $10,000 | $16,400 |
| 2016 | $2,936 | $26,400 | $10,000 | $16,400 |
| 2015 | $1,985 | $25,150 | $10,000 | $15,150 |
| 2014 | $1,985 | $25,150 | $10,000 | $15,150 |
Property History
| Date | Event | Price | Change | Sq Ft Price |
|---|---|---|---|---|
| 06/06/2025 06/06/25 | For Sale | $485,000 | -- | $212 / Sq Ft |
Similar Homes in Metairie, LA
Source: ROAM MLS
MLS Number: 2505421
APN: 0820024295
- 3479 W Esplanade Ave N
- 3632 N Hullen St
- 3727 N Hullen St
- 3739 N Hullen St
- 3825 Severn Ave
- 3832 Edenborn Ave
- 4508 Hessmer Ave
- 3905 N Arnoult Rd
- 3929 Edenborn Ave
- 4323 Division St Unit 101-A
- 4218 Hessmer Ave Unit 309
- 4218 Hessmer Ave Unit 213
- 4218 Hessmer Ave Unit 313
- 4218 Hessmer Ave Unit 112
- 3801 N Causeway Blvd Unit 209
- 3705 Rue Emilion
