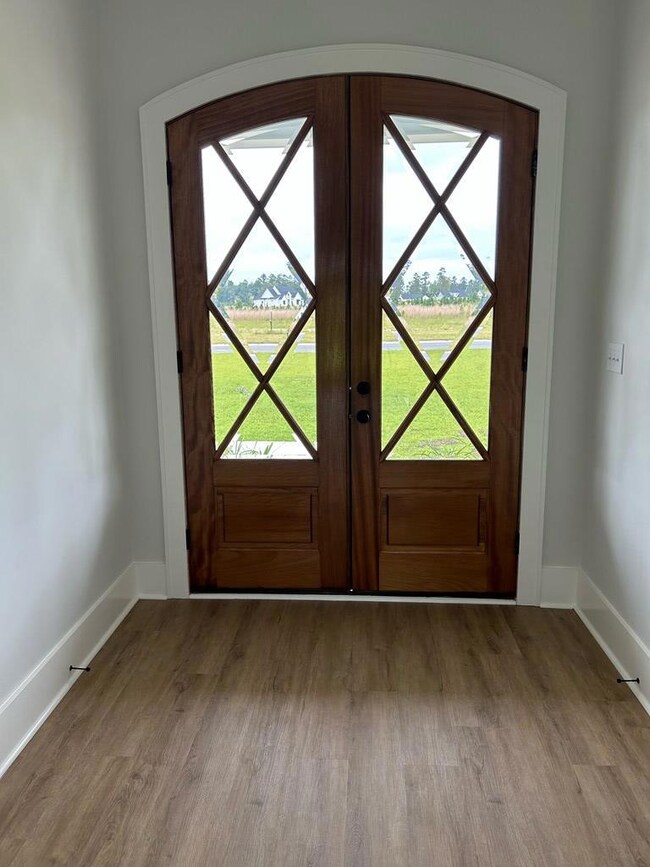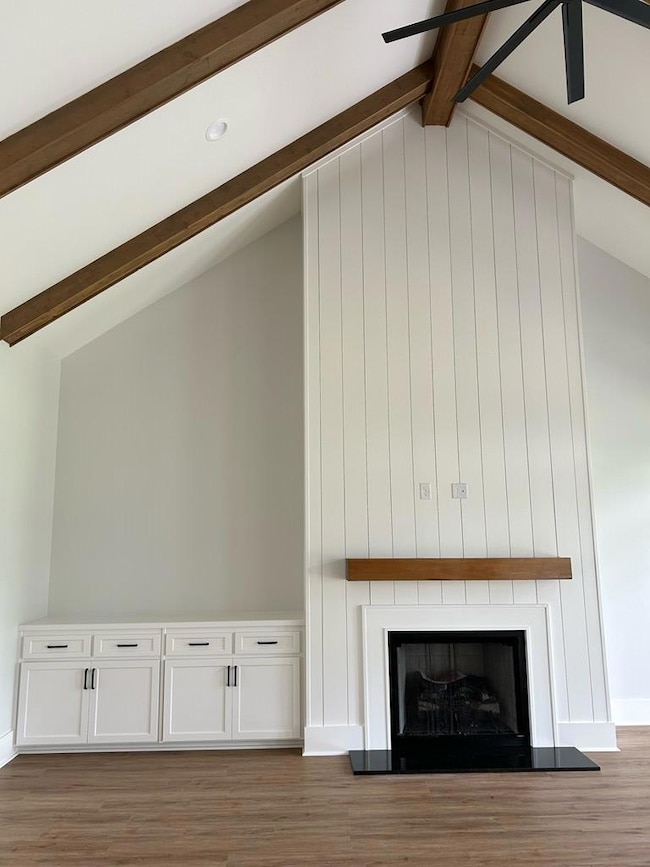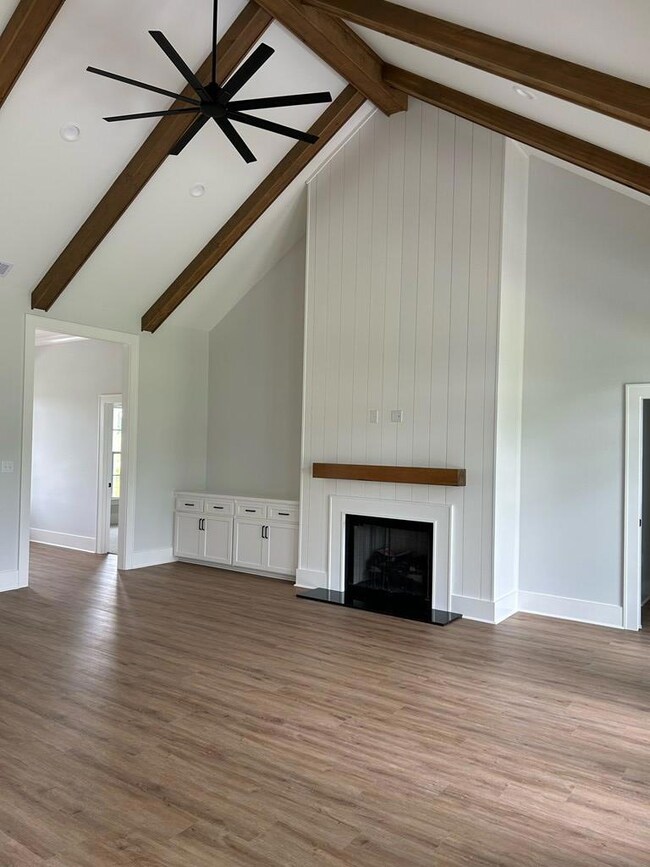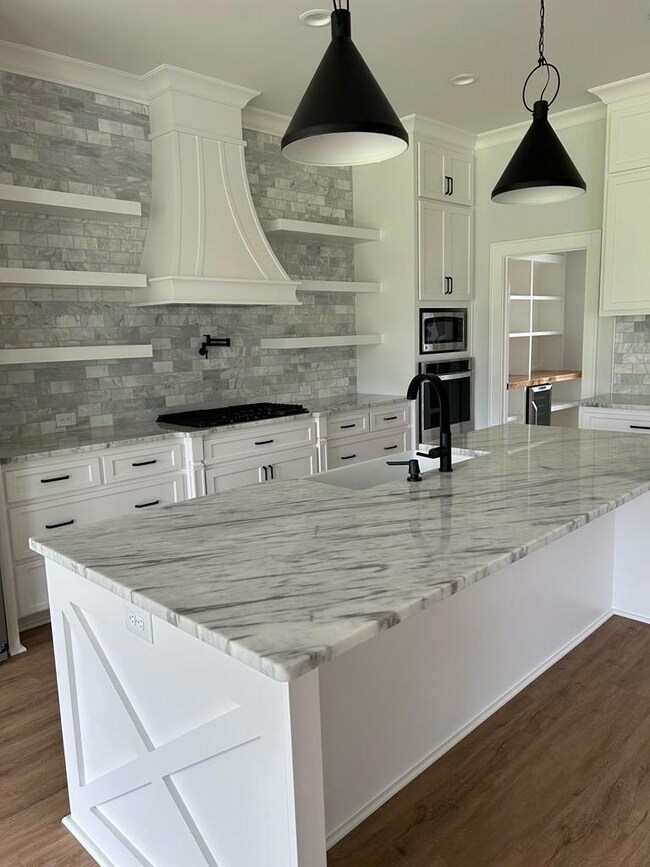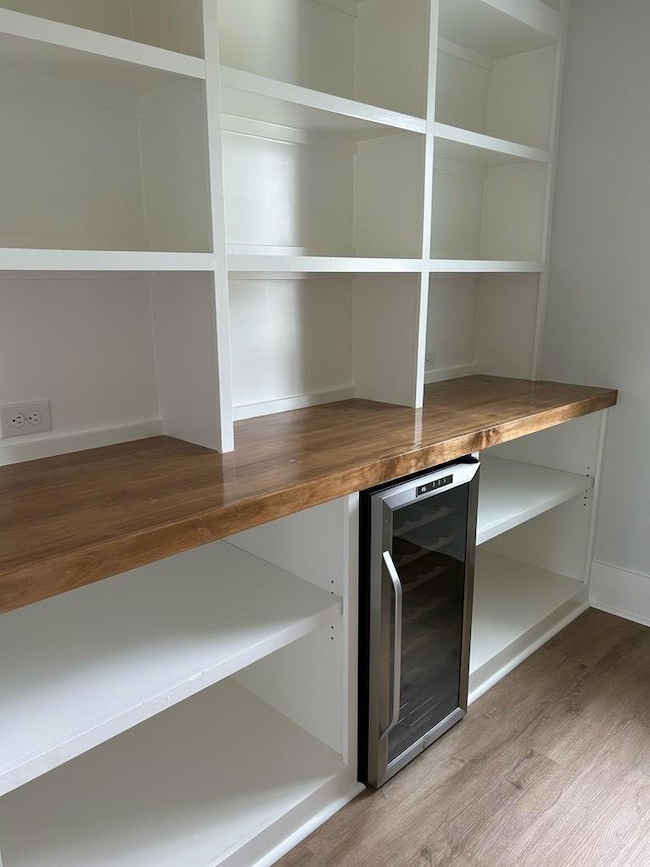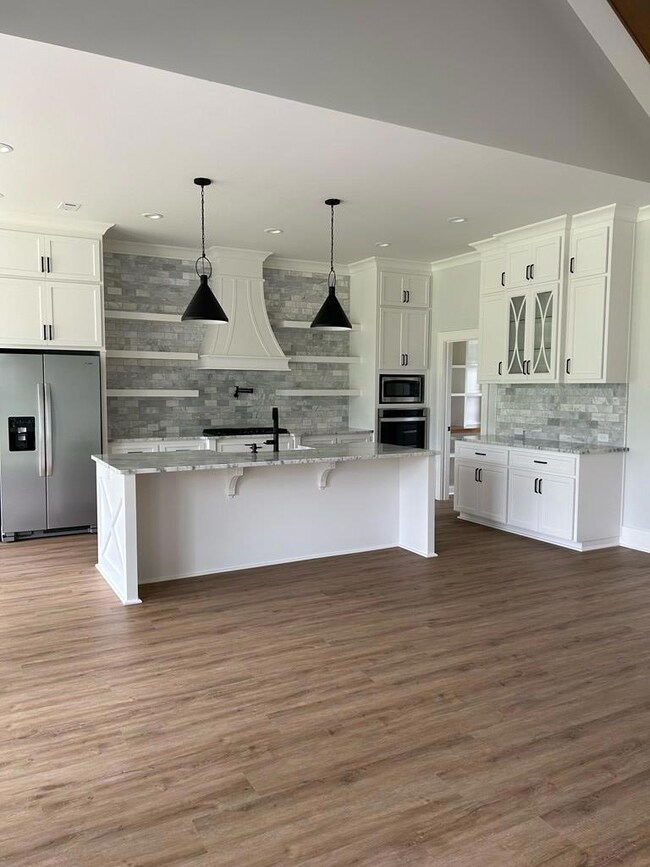
3513 Banks Way Valdosta, GA 31601
Highlights
- Community Pool
- Fireplace
- Double Pane Windows
- Clyattville Elementary School Rated A
- Front Porch
- Open Patio
About This Home
As of May 2024Play where you live! A beautiful golf course designed by well known golf pro Davis Love III. This executive custom home built with pride by Dixon Taylor. It sits on a fully landscaped private lot that backs up to protected area that will never be developed. Front porch adds to strong curb appeal welcoming double doors with beveled glass. Huge family room w/windows galore. Fireplace from floor to vaulted ceiling.Gourmet kitchen, gas top stove, wall oven,pot filler,family breakfast bar as well as breakfast area. Separate coffee bar w/decorative glass doors. Huge wood shelved walk in pantry includes built in wine cooler,Formal dining , laundry with blt in cabinets, folding table, hanging bar. Wood cubby ,free standing tub ,furniture design bathroom vanities, glass shower with double heads, bench and hand held shower. community pool within walking distance.
Last Agent to Sell the Property
COLDWELL BANKER PREMIER REAL E License #159132 Listed on: 04/18/2024

Last Buyer's Agent
COLDWELL BANKER PREMIER REAL E License #159132 Listed on: 04/18/2024

Home Details
Home Type
- Single Family
Est. Annual Taxes
- $5,429
Year Built
- Built in 2023
Lot Details
- 0.57 Acre Lot
- Lot Dimensions are 125 x 200
- Irregular Lot
- Sprinkler System
HOA Fees
- $150 Monthly HOA Fees
Home Design
- Slab Foundation
- Shingle Roof
- Architectural Shingle Roof
- Cement Siding
Interior Spaces
- 2,810 Sq Ft Home
- 1-Story Property
- Ceiling Fan
- Fireplace
- Double Pane Windows
- Window Screens
- Laundry Room
Kitchen
- Gas Range
- Microwave
- Dishwasher
- Disposal
Flooring
- Carpet
- Tile
- Luxury Vinyl Tile
Bedrooms and Bathrooms
- 4 Bedrooms
Home Security
- Home Security System
- Termite Clearance
Parking
- 3 Car Garage
- Garage Door Opener
Outdoor Features
- Open Patio
- Front Porch
Utilities
- Central Heating and Cooling System
- Cable TV Available
Listing and Financial Details
- Home warranty included in the sale of the property
Community Details
Overview
- Kinderlou Forest Subdivision
- On-Site Maintenance
- The community has rules related to deed restrictions
Recreation
- Community Pool
Ownership History
Purchase Details
Home Financials for this Owner
Home Financials are based on the most recent Mortgage that was taken out on this home.Purchase Details
Similar Homes in Valdosta, GA
Home Values in the Area
Average Home Value in this Area
Purchase History
| Date | Type | Sale Price | Title Company |
|---|---|---|---|
| Warranty Deed | $600,000 | -- | |
| Warranty Deed | $354,900 | -- |
Mortgage History
| Date | Status | Loan Amount | Loan Type |
|---|---|---|---|
| Open | $480,000 | New Conventional |
Property History
| Date | Event | Price | Change | Sq Ft Price |
|---|---|---|---|---|
| 05/31/2024 05/31/24 | Sold | $600,000 | -4.7% | $214 / Sq Ft |
| 04/18/2024 04/18/24 | For Sale | $629,900 | -- | $224 / Sq Ft |
Tax History Compared to Growth
Tax History
| Year | Tax Paid | Tax Assessment Tax Assessment Total Assessment is a certain percentage of the fair market value that is determined by local assessors to be the total taxable value of land and additions on the property. | Land | Improvement |
|---|---|---|---|---|
| 2024 | $5,429 | $222,746 | $26,000 | $196,746 |
| 2023 | $5,429 | $50,590 | $18,000 | $32,590 |
Agents Affiliated with this Home
-
Vicky Knowles
V
Seller's Agent in 2024
Vicky Knowles
COLDWELL BANKER PREMIER REAL E
(229) 244-3535
67 Total Sales
-
Brooke Peterman
B
Buyer Co-Listing Agent in 2024
Brooke Peterman
Mercer Hughes Real Estate Group, Inc.
(478) 501-2823
129 Total Sales
Map
Source: South Georgia MLS
MLS Number: 140075
APN: 0035-250
- 4577 Quarterman Estates Dr
- Lot 7 Old Clyattville Rd
- Lot 4 Old Clyattville Rd
- Lot 5 Old Clyattville Rd
- Lot 6 Old Clyattville Rd
- Lot 2 Old Clyattville Rd
- Lot 3 Old Clyattville Rd
- Lot 1 Old Clyattville Rd
- 2311 Madison Hwy
- 2550 Naples Ln
- 2531 Tuscan Way
- 2619 Naples Ln
- 2562 Tuscan Way
- 00 Old Clyattville Rd
- 1793 Old Clyattville Rd
- 2480 Old Clyattville Rd
- 2480 Copeland Rd
- 1020 Mary Nell Ct
- 2763 Sawmill Ln
- 2830 Loch Laurel Rd

