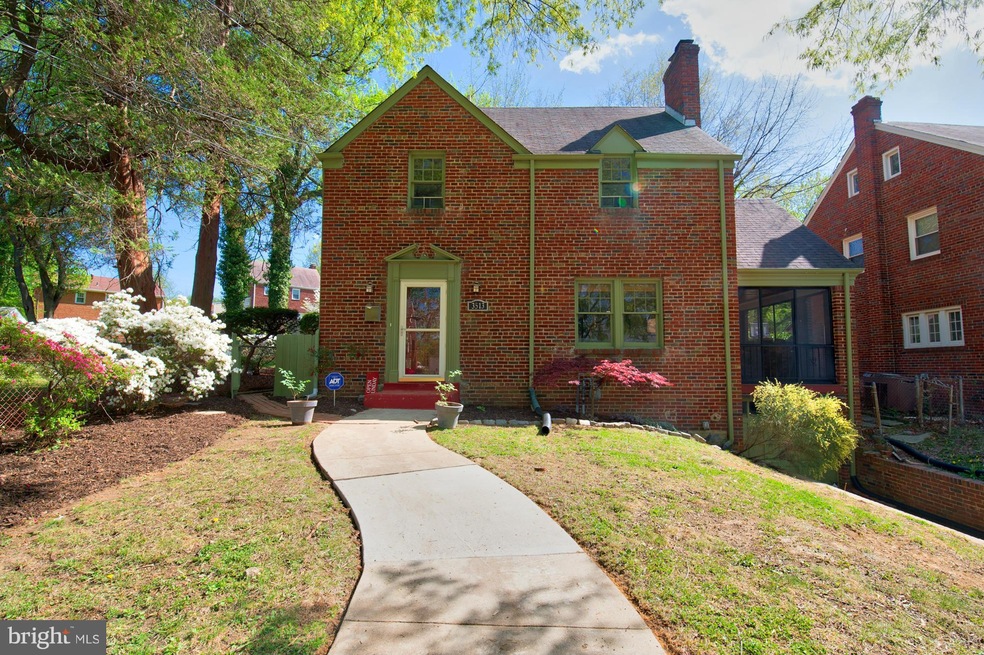
3513 Carpenter St SE Washington, DC 20020
Dupont Park NeighborhoodEstimated Value: $589,000 - $694,000
Highlights
- Traditional Floor Plan
- Tudor Architecture
- 1 Fireplace
- Wood Flooring
- Attic
- Sun or Florida Room
About This Home
As of June 2017Amazing gem in Penn Branch! Hardwood floors+crown molding+fireplace+terrific light+spacious screen porch+updated kitchen w/granite+brand new appliances. Up: large master bedroom w/private bath & walk-in closet, 2 add'l BRs & 2nd full BA. Finished basement includes a bar+laundry+half bath+add'l storage space. The package is completed with a garage & large fenced-in backyard-great for entertaining!
Home Details
Home Type
- Single Family
Est. Annual Taxes
- $2,345
Year Built
- Built in 1938 | Remodeled in 2005
Lot Details
- 5,379 Sq Ft Lot
Parking
- 1 Car Attached Garage
- Garage Door Opener
- Off-Street Parking
Home Design
- Tudor Architecture
- Brick Exterior Construction
Interior Spaces
- Property has 3 Levels
- Traditional Floor Plan
- Built-In Features
- 1 Fireplace
- Window Treatments
- Living Room
- Dining Room
- Game Room
- Sun or Florida Room
- Wood Flooring
- Partially Finished Basement
- Rear and Side Entry
- Attic
Kitchen
- Gas Oven or Range
- Microwave
- Dishwasher
- Upgraded Countertops
- Disposal
Bedrooms and Bathrooms
- 3 Bedrooms
- En-Suite Primary Bedroom
- En-Suite Bathroom
Laundry
- Laundry Room
- Dryer
- Washer
Schools
- Randle Highlands Elementary School
- Sousa Middle School
Utilities
- Forced Air Heating and Cooling System
- Natural Gas Water Heater
Community Details
- No Home Owners Association
- Hill Crest Subdivision
Listing and Financial Details
- Tax Lot 14
- Assessor Parcel Number 5537//0014
Ownership History
Purchase Details
Purchase Details
Home Financials for this Owner
Home Financials are based on the most recent Mortgage that was taken out on this home.Purchase Details
Home Financials for this Owner
Home Financials are based on the most recent Mortgage that was taken out on this home.Purchase Details
Home Financials for this Owner
Home Financials are based on the most recent Mortgage that was taken out on this home.Similar Homes in Washington, DC
Home Values in the Area
Average Home Value in this Area
Purchase History
| Date | Buyer | Sale Price | Title Company |
|---|---|---|---|
| Manning Meagen Leigh | -- | None Listed On Document | |
| Lagraffe Meagen Manning | -- | None Available | |
| Lagraffe Daniel | $539,500 | Kvs Title Llc | |
| Lisowski James T | $402,000 | -- |
Mortgage History
| Date | Status | Borrower | Loan Amount |
|---|---|---|---|
| Previous Owner | Lagraffe Meagen Manning | $40,000 | |
| Previous Owner | Lagraffe Meagen Manning | $530,000 | |
| Previous Owner | Lagraffe Daniel | $539,500 | |
| Previous Owner | Lisowski James T | $321,600 |
Property History
| Date | Event | Price | Change | Sq Ft Price |
|---|---|---|---|---|
| 06/01/2017 06/01/17 | Sold | $539,500 | +2.8% | $243 / Sq Ft |
| 04/26/2017 04/26/17 | Pending | -- | -- | -- |
| 04/20/2017 04/20/17 | For Sale | $525,000 | -- | $237 / Sq Ft |
Tax History Compared to Growth
Tax History
| Year | Tax Paid | Tax Assessment Tax Assessment Total Assessment is a certain percentage of the fair market value that is determined by local assessors to be the total taxable value of land and additions on the property. | Land | Improvement |
|---|---|---|---|---|
| 2024 | $3,810 | $535,270 | $181,760 | $353,510 |
| 2023 | $3,541 | $529,980 | $179,980 | $350,000 |
| 2022 | $3,260 | $502,870 | $173,260 | $329,610 |
| 2021 | $2,982 | $481,720 | $170,680 | $311,040 |
| 2020 | $2,716 | $478,180 | $168,360 | $309,820 |
| 2019 | $2,476 | $384,950 | $166,750 | $218,200 |
| 2018 | $2,263 | $339,610 | $0 | $0 |
| 2017 | $2,543 | $299,210 | $0 | $0 |
| 2016 | $2,345 | $275,860 | $0 | $0 |
| 2015 | $2,221 | $261,260 | $0 | $0 |
| 2014 | $2,084 | $245,130 | $0 | $0 |
Agents Affiliated with this Home
-
Michael Lederman

Seller's Agent in 2017
Michael Lederman
Compass
(703) 346-0455
110 Total Sales
-
Ty Voles

Seller Co-Listing Agent in 2017
Ty Voles
Keller Williams Capital Properties
(202) 725-8983
54 Total Sales
-
Pamela Wye

Buyer's Agent in 2017
Pamela Wye
Compass
(202) 320-4169
167 Total Sales
Map
Source: Bright MLS
MLS Number: 1001388381
APN: 5537-0014
- 3521 Highwood Dr SE
- 1711 Highwood Place SE
- 3405 Carpenter St SE
- 1714 33rd Place SE
- 3729 Carpenter St SE
- 3210 O St SE
- 3705 Alabama Ave SE Unit A
- 2004 38th St SE Unit 202
- 2010 38th St SE Unit 202
- 1650 Fort Davis St SE
- 4029 Alabama Ave SE
- 3657 Alabama Ave SE
- 2021 38th St SE Unit 201
- 1207 33rd Place SE
- 3806 V St SE Unit 202
- 3049 P St SE
- 2016 37th St SE Unit 201
- 3820 V St SE Unit 202
- 2038 34th St SE
- 3805 V St SE
- 3513 Carpenter St SE
- 3509 Carpenter St SE
- 3505 Carpenter St SE
- 3523 Carpenter St SE
- 3520 Highwood Dr SE
- 3524 Highwood Dr SE
- 3516 Highwood Dr SE
- 3528 Highwood Dr SE
- 3503 Carpenter St SE
- 3512 Highwood Dr SE
- 3532 Highwood Dr SE
- 3508 Highwood Dr SE
- 3501 Carpenter St SE
- 3512 Carpenter St SE
- 3516 Carpenter St SE
- 3508 Carpenter St SE
- 3520 Carpenter St SE
- 3504 Highwood Dr SE
- 3437 Carpenter St SE
- 3504 Carpenter St SE
