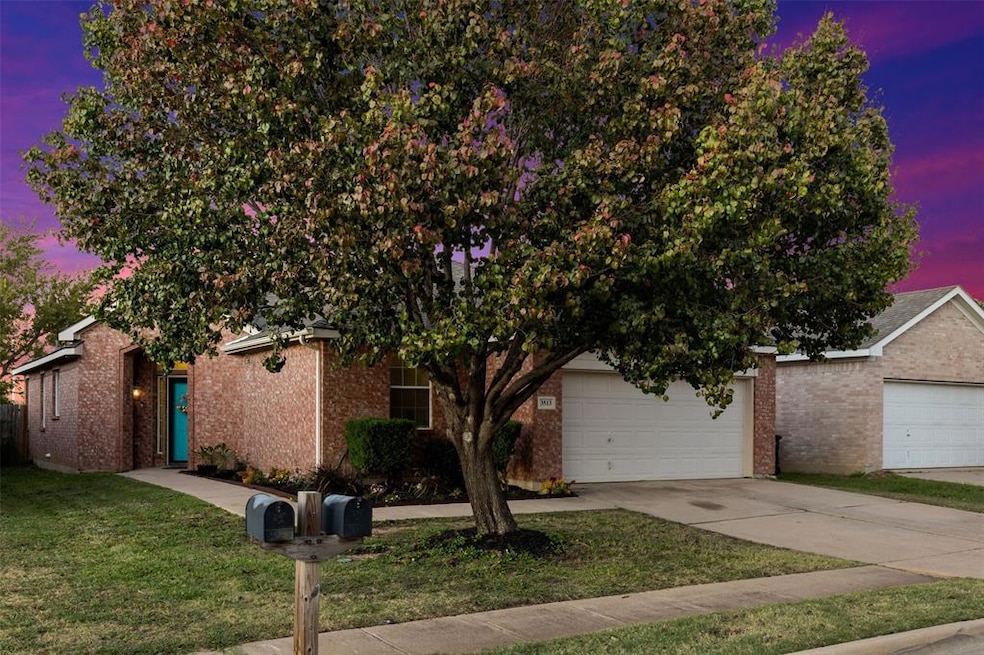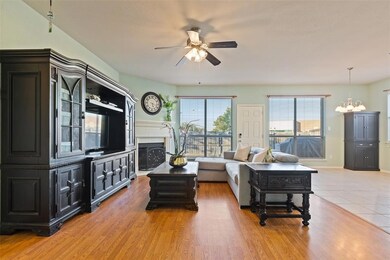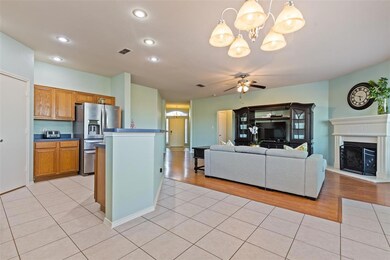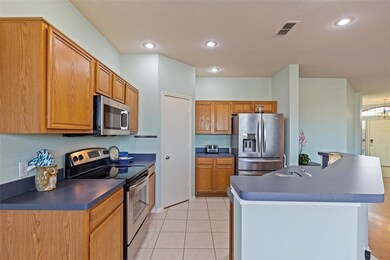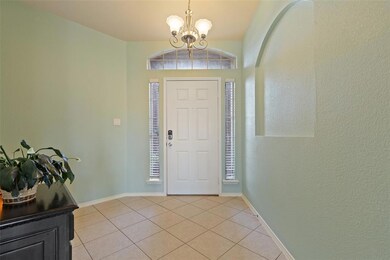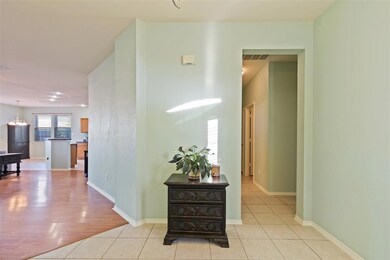
3513 Desert Mesa Rd Roanoke, TX 76262
The Ranches NeighborhoodEstimated Value: $319,205 - $352,000
Highlights
- Open Floorplan
- Traditional Architecture
- Covered patio or porch
- John M. Tidwell Middle School Rated A-
- Private Yard
- 2 Car Attached Garage
About This Home
As of November 2022CHARMING 4 BEDROOM, 3 BATHROOM HOME with an OPEN-CONCEPT FLOOR PLAN! There are many memories to be made in this spacious home graced with a Ring doorbell & cameras, fresh paint, hard surface flooring throughout & tons of windows for natural light. Cooking is a breeze in the inviting kitchen showcasing stainless steel appliances, a recently installed microwave & a walk-in pantry. Entertain in the massive family room offering a cozy fireplace, or end your day in the secluded primary suite boasting a dual sink vanity, soaking tub, separate shower & walk-in closet. The secondary bedroom with an ensuite bathroom is perfect for in-laws or out of town guests. Other features include updated landscaping & a recently replaced roof, air conditioner & garage door opener. Close proximity to Hughes Elementary with easy access to 35W, 377 & 114. Attends highly sought-after Byron Nelson High School!
Home Details
Home Type
- Single Family
Est. Annual Taxes
- $3,527
Year Built
- Built in 2003
Lot Details
- 5,227 Sq Ft Lot
- Wood Fence
- Interior Lot
- Private Yard
Parking
- 2 Car Attached Garage
- Front Facing Garage
- Garage Door Opener
- Driveway
Home Design
- Traditional Architecture
- Brick Exterior Construction
- Slab Foundation
- Composition Roof
Interior Spaces
- 1,772 Sq Ft Home
- 1-Story Property
- Open Floorplan
- Ceiling Fan
- Wood Burning Fireplace
- Window Treatments
- Family Room with Fireplace
- Ceramic Tile Flooring
Kitchen
- Electric Range
- Microwave
- Dishwasher
- Kitchen Island
- Disposal
Bedrooms and Bathrooms
- 4 Bedrooms
- Walk-In Closet
- 3 Full Bathrooms
- Double Vanity
Laundry
- Laundry in Utility Room
- Full Size Washer or Dryer
- Washer Hookup
Eco-Friendly Details
- Energy-Efficient Appliances
- Energy-Efficient Thermostat
Outdoor Features
- Covered patio or porch
- Exterior Lighting
- Rain Gutters
Schools
- Hughes Elementary School
- John M Tidwell Middle School
- Byron Nelson High School
Utilities
- Central Heating and Cooling System
- Electric Water Heater
- High Speed Internet
- Cable TV Available
Community Details
- Lost Creek Ranch North Add Subdivision
Listing and Financial Details
- Legal Lot and Block 4 / 9
- Assessor Parcel Number 07994818
- $5,759 per year unexempt tax
Ownership History
Purchase Details
Home Financials for this Owner
Home Financials are based on the most recent Mortgage that was taken out on this home.Purchase Details
Home Financials for this Owner
Home Financials are based on the most recent Mortgage that was taken out on this home.Purchase Details
Purchase Details
Home Financials for this Owner
Home Financials are based on the most recent Mortgage that was taken out on this home.Purchase Details
Home Financials for this Owner
Home Financials are based on the most recent Mortgage that was taken out on this home.Purchase Details
Similar Homes in Roanoke, TX
Home Values in the Area
Average Home Value in this Area
Purchase History
| Date | Buyer | Sale Price | Title Company |
|---|---|---|---|
| Tally Edward Curtis | -- | Freedom Title | |
| Trotman Cynthia A | -- | None Available | |
| Tx Mo Rental Llc | -- | None Available | |
| Burchell Donna Renee | -- | Superior Abstract & Title | |
| Brown Thomas L | -- | American Title Co | |
| Choice Homes Inc | -- | -- |
Mortgage History
| Date | Status | Borrower | Loan Amount |
|---|---|---|---|
| Previous Owner | Trotman Cynthia A | $140,000 | |
| Previous Owner | Burchell Donna Renee | $127,594 | |
| Previous Owner | Brown Thomas L | $119,532 |
Property History
| Date | Event | Price | Change | Sq Ft Price |
|---|---|---|---|---|
| 11/29/2022 11/29/22 | Sold | -- | -- | -- |
| 11/14/2022 11/14/22 | Pending | -- | -- | -- |
| 10/21/2022 10/21/22 | For Sale | $310,000 | -- | $175 / Sq Ft |
Tax History Compared to Growth
Tax History
| Year | Tax Paid | Tax Assessment Tax Assessment Total Assessment is a certain percentage of the fair market value that is determined by local assessors to be the total taxable value of land and additions on the property. | Land | Improvement |
|---|---|---|---|---|
| 2024 | $3,527 | $305,421 | $65,000 | $240,421 |
| 2023 | $6,896 | $304,620 | $65,000 | $239,620 |
| 2022 | $6,627 | $258,276 | $45,000 | $213,276 |
| 2021 | $6,188 | $220,822 | $45,000 | $175,822 |
| 2020 | $5,891 | $213,726 | $45,000 | $168,726 |
| 2019 | $5,927 | $206,554 | $45,000 | $161,554 |
| 2018 | $2,543 | $184,352 | $35,000 | $149,352 |
| 2017 | $5,097 | $174,894 | $35,000 | $139,894 |
| 2016 | $4,617 | $158,436 | $30,000 | $128,436 |
| 2015 | $3,801 | $144,899 | $30,000 | $114,899 |
| 2014 | $3,801 | $128,900 | $30,000 | $98,900 |
Agents Affiliated with this Home
-
Russell Rhodes

Seller's Agent in 2022
Russell Rhodes
Berkshire HathawayHS PenFed TX
(972) 349-5557
6 in this area
2,267 Total Sales
-
J
Buyer's Agent in 2022
Janet Strader
Major League Realty, Inc.
Map
Source: North Texas Real Estate Information Systems (NTREIS)
MLS Number: 20191659
APN: 07994818
- 3629 Bandera Ranch Rd
- 3644 Desert Mesa Rd
- 13640 Cherokee Ranch Rd
- 13717 Canyon Ranch Rd
- 13939 Valley Ranch Rd
- 3509 Lasso Rd
- 13728 High Mesa Rd
- 3501 Alta Vista Rd
- 13412 Dove Ranch Rd
- 13408 Dove Ranch Rd
- 3621 Hudgins Ranch Rd
- 14599 Ridgetop Rd
- 3900 Hunter Peak Rd
- 3905 Hunter Peak Rd
- 3969 Long Hollow Rd
- 3964 Hunter Peak Rd
- 4013 Hollow Lake Rd
- 3968 Hunter Peak Rd
- 3965 Hunter Peak Rd
- 13978 Ridgetop Rd
- 3513 Desert Mesa Rd
- 3509 Desert Mesa Rd
- 3517 Desert Mesa Rd
- 3505 Desert Mesa Rd
- 3521 Desert Mesa Rd
- 3525 Desert Mesa Rd
- 3501 Desert Mesa Rd
- 3512 Desert Mesa Rd
- 3508 Desert Mesa Rd
- 3516 Desert Mesa Rd
- 3504 Desert Mesa Rd
- 3520 Desert Mesa Rd
- 3524 Desert Mesa Rd
- 3500 Desert Mesa Rd
- 3533 Desert Mesa Rd
- 3528 Desert Mesa Rd
- 3513 Bandera Ranch Rd
- 3465 Desert Mesa Rd
- 3509 Bandera Ranch Rd
- 3517 Bandera Ranch Rd
