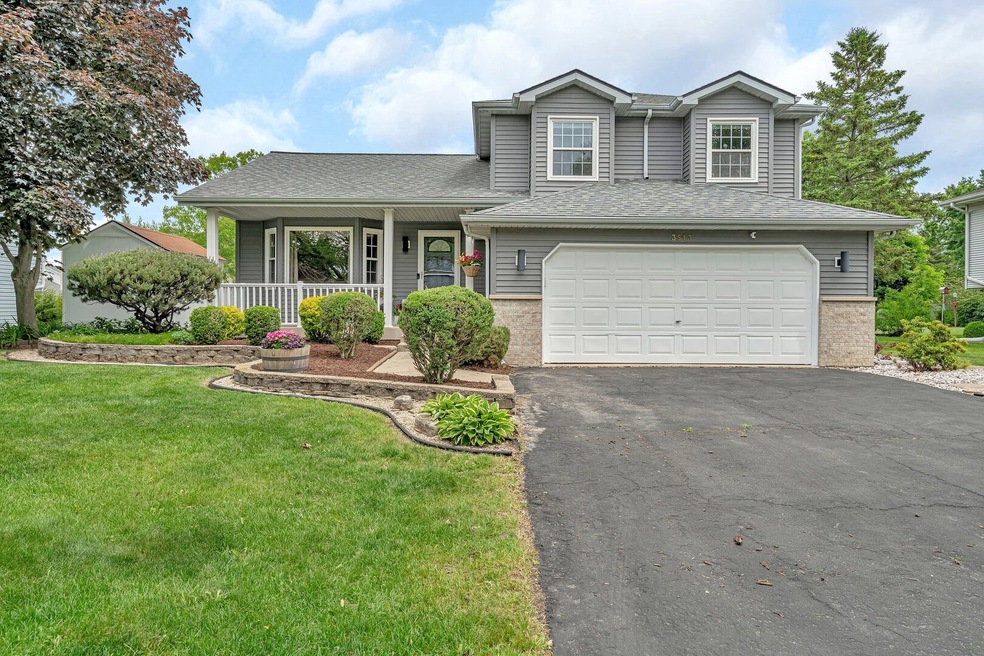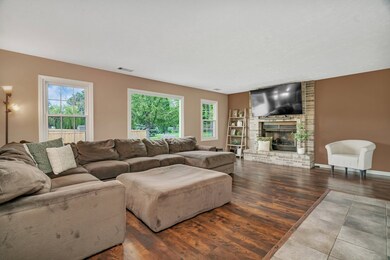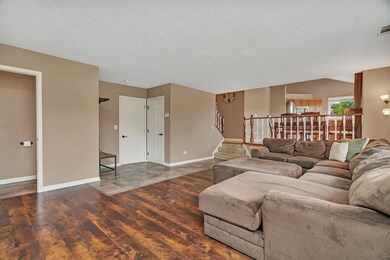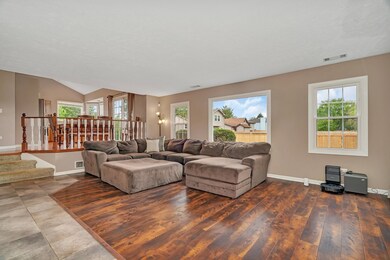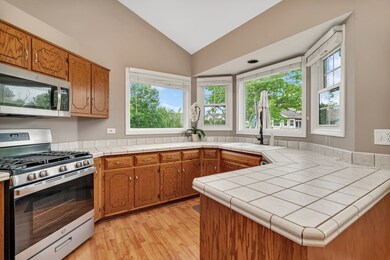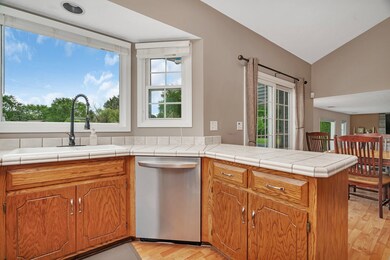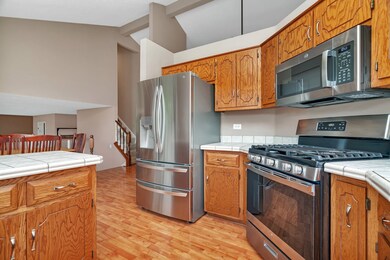
3513 Harris Dr Joliet, IL 60431
Estimated payment $2,445/month
Highlights
- Open Floorplan
- Recreation Room
- Walk-In Closet
- Plainfield Central High School Rated A-
- Stainless Steel Appliances
- Breakfast Bar
About This Home
**MULTIPLE OFFERS -- HIGHEST AND BEST DUE SUNDAY 6/1 AT 6PM** As soon as you pull up to this 3 bed, 1.5 bath home, you'll notice beautiful landscaping, great curb appeal, and pride of ownership - all before you even step foot inside! Upon entrance, you'll find a spacious layout with vaulted ceilings and plenty of windows offering a bright, welcoming atmosphere. The main level features the family room, kitchen with breakfast bar and stainless steel appliances (2023/2024), and a dining area. Step down into the large living room, complete with a beautiful cozy brick fireplace! The half bath on this level was updated in 2017 with a new toilet in 2025. Downstairs, you'll find a finished basement - perfect for a work out space, office space, play area, and more! Upstairs, the primary bedroom includes a huge walk-in closet and shared access to an updated full bathroom, completely remodeled in 2021. You'll find two additional bedrooms upstairs, one which also features its own walk-in closet. Step into the backyard paradise and enjoy a well-maintained yard complete with a patio and a separate built-in brick fire pit (2017) - perfect for outdoor gatherings! Shed allows for extra storage. Home also features a 2 car attached garage. Windows replaced in 2016. Asphalt driveway sealed in 2024. HVAC blower replaced 2025. Nearby to I-55, shopping, and restaurants. No HOA! Plainfield District 202 Schools!
Home Details
Home Type
- Single Family
Est. Annual Taxes
- $6,749
Year Built
- Built in 1992
Lot Details
- 10,454 Sq Ft Lot
- Lot Dimensions are 125 x 80
- Paved or Partially Paved Lot
Parking
- 2 Car Garage
- Driveway
Home Design
- Split Level with Sub
- Brick Exterior Construction
- Asphalt Roof
- Concrete Perimeter Foundation
Interior Spaces
- 1,776 Sq Ft Home
- Open Floorplan
- Ceiling Fan
- Fireplace With Gas Starter
- Window Screens
- Family Room with Fireplace
- Living Room
- Dining Room
- Recreation Room
- Partial Basement
- Unfinished Attic
- Carbon Monoxide Detectors
Kitchen
- Breakfast Bar
- Range<<rangeHoodToken>>
- <<microwave>>
- Dishwasher
- Stainless Steel Appliances
Flooring
- Carpet
- Laminate
Bedrooms and Bathrooms
- 3 Bedrooms
- 3 Potential Bedrooms
- Walk-In Closet
- Dual Sinks
Laundry
- Laundry Room
- Dryer
- Washer
Outdoor Features
- Patio
- Fire Pit
- Shed
Utilities
- Forced Air Heating and Cooling System
- Heating System Uses Natural Gas
- Gas Water Heater
Community Details
- Autumn Lakes Subdivision
Listing and Financial Details
- Homeowner Tax Exemptions
Map
Home Values in the Area
Average Home Value in this Area
Tax History
| Year | Tax Paid | Tax Assessment Tax Assessment Total Assessment is a certain percentage of the fair market value that is determined by local assessors to be the total taxable value of land and additions on the property. | Land | Improvement |
|---|---|---|---|---|
| 2023 | $6,749 | $92,338 | $19,266 | $73,072 |
| 2022 | $6,041 | $82,932 | $17,304 | $65,628 |
| 2021 | $5,723 | $77,507 | $16,172 | $61,335 |
| 2020 | $5,635 | $75,308 | $15,713 | $59,595 |
| 2019 | $5,434 | $71,756 | $14,972 | $56,784 |
| 2018 | $5,196 | $67,419 | $14,067 | $53,352 |
| 2017 | $5,037 | $64,068 | $13,368 | $50,700 |
| 2016 | $4,930 | $61,105 | $12,750 | $48,355 |
| 2015 | $4,591 | $57,241 | $11,944 | $45,297 |
| 2014 | $4,591 | $55,220 | $11,522 | $43,698 |
| 2013 | $4,591 | $55,220 | $11,522 | $43,698 |
Property History
| Date | Event | Price | Change | Sq Ft Price |
|---|---|---|---|---|
| 06/02/2025 06/02/25 | Pending | -- | -- | -- |
| 05/28/2025 05/28/25 | For Sale | $339,900 | -- | $191 / Sq Ft |
Purchase History
| Date | Type | Sale Price | Title Company |
|---|---|---|---|
| Warranty Deed | $205,500 | Fidelity National Title Ins | |
| Warranty Deed | $175,000 | Fidelity National Title |
Mortgage History
| Date | Status | Loan Amount | Loan Type |
|---|---|---|---|
| Open | $158,000 | New Conventional | |
| Closed | $164,400 | New Conventional | |
| Previous Owner | $166,250 | New Conventional | |
| Previous Owner | $166,250 | New Conventional | |
| Previous Owner | $12,000 | Unknown | |
| Previous Owner | $97,300 | Stand Alone First | |
| Previous Owner | $102,150 | Unknown |
Similar Homes in the area
Source: Midwest Real Estate Data (MRED)
MLS Number: 12368353
APN: 06-03-35-455-007
- 3411 Harris Dr
- 1617 Addleman St
- 1910 Heather Ln
- 1920 Heather Ln
- 3319 Timbers Edge Cir
- 2013 Graystone Dr
- 1437 Vintage Dr
- 1412 Timberline Dr
- 1339 Addleman St
- 1900 Essington Rd
- 3115 September Dr
- 1927 Calla Dr
- 3917 Jonathan Simpson Dr
- 3536 Buck Ave
- 1901 Cecily Dr
- 1422 Citadel Dr Unit 4
- 3001 Theodore St
- 3411 Caton Farm Rd
- 1519 Parkside Dr Unit 1
- 2326 Woodhill Ct
