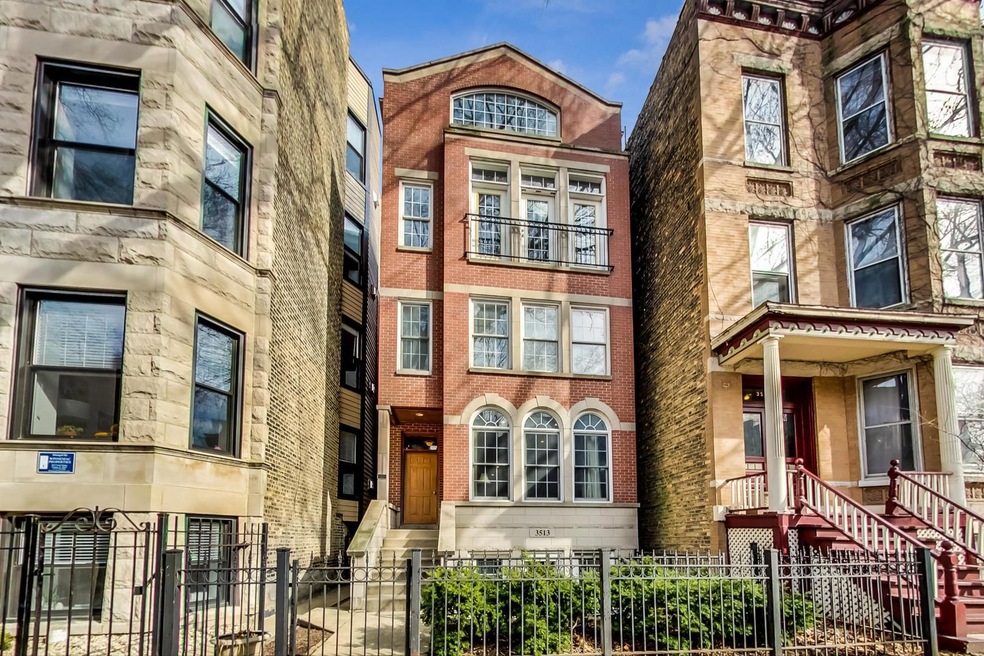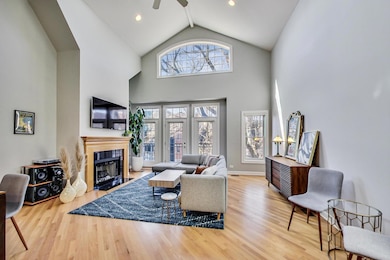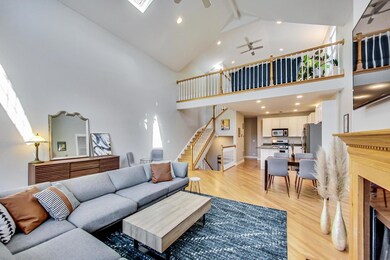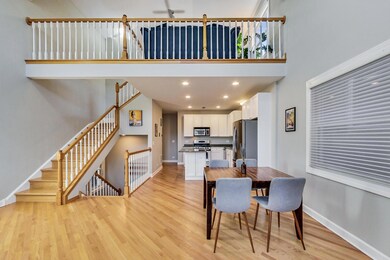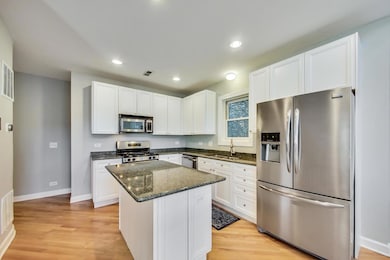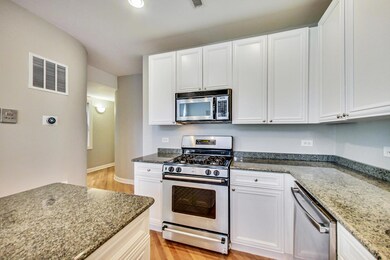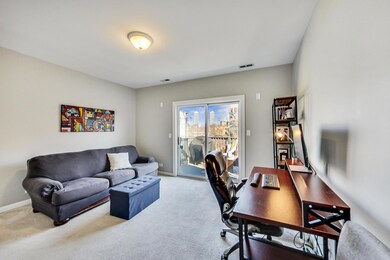
3513 N Reta Ave Unit 3 Chicago, IL 60657
Lakeview East NeighborhoodHighlights
- Deck
- 4-minute walk to Addison Station (Red Line)
- Wood Flooring
- Nettelhorst Elementary School Rated A-
- Vaulted Ceiling
- Main Floor Bedroom
About This Home
As of April 2023"Highest and Best" Offer due by 5 pm - March 6th. Spacious and bright 3 bed/3 bath duplex-up penthouse in very desirable Lakeview location, on a quiet tree-lined one way street. This unit features 20' cathedral ceilings, sky lights and a massive wall of windows. Two incredible private outdoor spaces, including a private balcony off the primary suite. Main level is open concept with plenty of room for living and dining areas. Warm up by the fireplace as you look out at the tree top views from this condo. Open kitchen features stainless steel appliances, granite countertops, extremely large island, and lots of storage space. First floor has two bedrooms, one with en-suite bathroom and ample closet space, and back deck for grilling. Primary bedroom is located on the second level with skylights and features very spacious and bright en-suite with marble dual vanities, separate shower and tub. Walk-in closets and private deck complete this incredible primary suite. Second floor also has a bonus second living area that overlooks the lower level. Garage parking included in price. Large private storage closet located in the basement. Prime location that allows you to walk to all that Lakeview, Wrigleyville, Southport Corridor, and the lakefront have to offer! Easy access to Lakeshore Drive buses and Red Line.
Property Details
Home Type
- Condominium
Est. Annual Taxes
- $12,467
Year Built
- Built in 2000
HOA Fees
- $272 Monthly HOA Fees
Parking
- 1 Car Detached Garage
- Garage Door Opener
- Driveway
- Parking Included in Price
Home Design
- Brick Exterior Construction
- Asphalt Roof
- Concrete Perimeter Foundation
Interior Spaces
- 2,600 Sq Ft Home
- 3-Story Property
- Vaulted Ceiling
- Skylights
- Fireplace With Gas Starter
- Family Room
- Living Room with Fireplace
- Combination Dining and Living Room
- Loft
- Storage
Kitchen
- Range<<rangeHoodToken>>
- <<microwave>>
- Freezer
- Dishwasher
- Stainless Steel Appliances
- Disposal
Flooring
- Wood
- Partially Carpeted
Bedrooms and Bathrooms
- 3 Bedrooms
- 3 Potential Bedrooms
- Main Floor Bedroom
- Walk-In Closet
- Bathroom on Main Level
- 3 Full Bathrooms
Laundry
- Laundry Room
- Laundry on upper level
- Dryer
- Washer
Outdoor Features
- Balcony
- Deck
Schools
- Nettelhorst Elementary School
Utilities
- Zoned Heating and Cooling
- Heating System Uses Natural Gas
- Lake Michigan Water
- Cable TV Available
Community Details
Overview
- Association fees include water, insurance, exterior maintenance, scavenger
- 3 Units
- Low-Rise Condominium
- Property managed by Self-Managed
Amenities
- Community Storage Space
Pet Policy
- Dogs and Cats Allowed
Ownership History
Purchase Details
Home Financials for this Owner
Home Financials are based on the most recent Mortgage that was taken out on this home.Purchase Details
Home Financials for this Owner
Home Financials are based on the most recent Mortgage that was taken out on this home.Purchase Details
Home Financials for this Owner
Home Financials are based on the most recent Mortgage that was taken out on this home.Purchase Details
Home Financials for this Owner
Home Financials are based on the most recent Mortgage that was taken out on this home.Similar Homes in Chicago, IL
Home Values in the Area
Average Home Value in this Area
Purchase History
| Date | Type | Sale Price | Title Company |
|---|---|---|---|
| Warranty Deed | $690,500 | Proper Title | |
| Warranty Deed | $565,000 | First American Title | |
| Warranty Deed | $610,000 | Ctic | |
| Warranty Deed | $563,000 | -- |
Mortgage History
| Date | Status | Loan Amount | Loan Type |
|---|---|---|---|
| Open | $621,135 | New Conventional | |
| Closed | $621,135 | New Conventional | |
| Previous Owner | $510,000 | New Conventional | |
| Previous Owner | $417,000 | Unknown | |
| Previous Owner | $488,000 | Unknown | |
| Previous Owner | $300,000 | Credit Line Revolving | |
| Previous Owner | $100,000 | Credit Line Revolving | |
| Previous Owner | $300,700 | Unknown | |
| Previous Owner | $390,000 | Unknown | |
| Previous Owner | $448,800 | No Value Available |
Property History
| Date | Event | Price | Change | Sq Ft Price |
|---|---|---|---|---|
| 04/03/2023 04/03/23 | Sold | $690,150 | +0.8% | $265 / Sq Ft |
| 03/07/2023 03/07/23 | Pending | -- | -- | -- |
| 03/03/2023 03/03/23 | For Sale | $685,000 | +21.2% | $263 / Sq Ft |
| 10/23/2020 10/23/20 | Sold | $565,000 | -5.0% | $217 / Sq Ft |
| 09/25/2020 09/25/20 | Pending | -- | -- | -- |
| 09/10/2020 09/10/20 | Price Changed | $595,000 | -3.6% | $229 / Sq Ft |
| 08/31/2020 08/31/20 | Price Changed | $617,400 | -1.8% | $237 / Sq Ft |
| 08/12/2020 08/12/20 | For Sale | $629,000 | 0.0% | $242 / Sq Ft |
| 08/11/2020 08/11/20 | Pending | -- | -- | -- |
| 08/06/2020 08/06/20 | For Sale | $629,000 | -- | $242 / Sq Ft |
Tax History Compared to Growth
Tax History
| Year | Tax Paid | Tax Assessment Tax Assessment Total Assessment is a certain percentage of the fair market value that is determined by local assessors to be the total taxable value of land and additions on the property. | Land | Improvement |
|---|---|---|---|---|
| 2024 | $13,081 | $71,002 | $23,773 | $47,229 |
| 2023 | $12,752 | $62,000 | $19,172 | $42,828 |
| 2022 | $12,752 | $62,000 | $19,172 | $42,828 |
| 2021 | $12,467 | $61,999 | $19,171 | $42,828 |
| 2020 | $12,996 | $61,697 | $8,180 | $53,517 |
| 2019 | $12,814 | $67,207 | $8,180 | $59,027 |
| 2018 | $12,597 | $67,207 | $8,180 | $59,027 |
| 2017 | $12,377 | $60,872 | $7,157 | $53,715 |
| 2016 | $11,692 | $60,872 | $7,157 | $53,715 |
| 2015 | $10,674 | $60,872 | $7,157 | $53,715 |
| 2014 | $9,591 | $54,260 | $5,847 | $48,413 |
| 2013 | $9,390 | $54,260 | $5,847 | $48,413 |
Agents Affiliated with this Home
-
Cheryl Cohn

Seller's Agent in 2023
Cheryl Cohn
Compass
(312) 860-0200
6 in this area
38 Total Sales
-
Layne Zagorin

Seller Co-Listing Agent in 2023
Layne Zagorin
Compass
(773) 425-0039
4 in this area
36 Total Sales
-
Patrick Shino

Buyer's Agent in 2023
Patrick Shino
Fulton Grace
(847) 668-4712
21 in this area
351 Total Sales
-
Christie Ascione

Seller's Agent in 2020
Christie Ascione
@ Properties
(773) 655-7156
5 in this area
183 Total Sales
-
K
Seller Co-Listing Agent in 2020
Kirsten Gettings
@ Properties
Map
Source: Midwest Real Estate Data (MRED)
MLS Number: 11729801
APN: 14-20-407-041-1003
- 3507 N Reta Ave Unit 4
- 3516 N Reta Ave
- 3537 N Reta Ave Unit 2
- 822 W Newport Ave
- 865 W Cornelia Ave Unit 1
- 3547 N Fremont St Unit 1N
- 700 W Cornelia Ave Unit 3E
- 3522 N Fremont St Unit 2
- 3528 N Fremont St Unit 2
- 844 W Roscoe St Unit 4E
- 846 W Roscoe St Unit 3W
- 938 W Newport Ave
- 856 W Buckingham Place Unit 3NW
- 911 W Roscoe St Unit 3
- 625 W Patterson Ave Unit 3E
- 643 W Roscoe St Unit C1
- 3306 N Halsted St Unit 33063
- 818 W Aldine Ave Unit 3
- 636 W Buckingham Place Unit C
- 718 W Aldine Ave Unit 3
