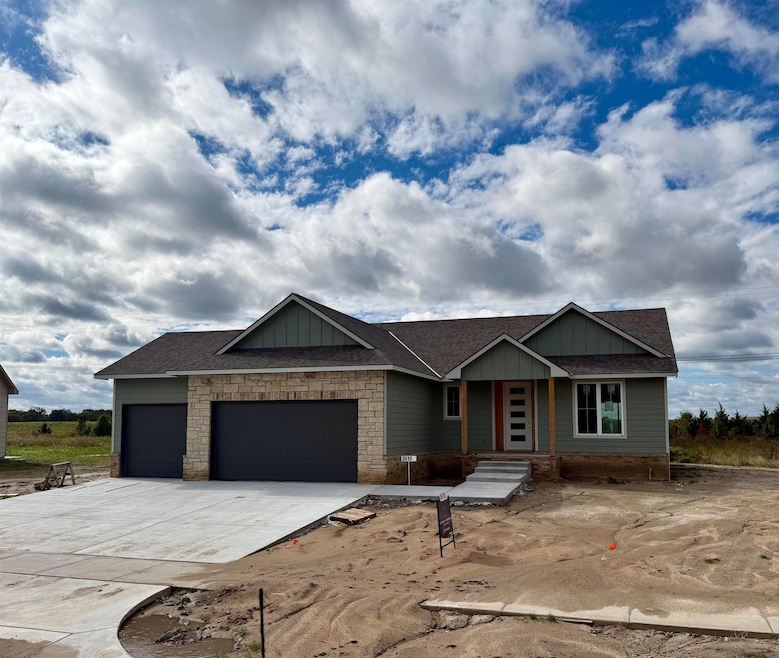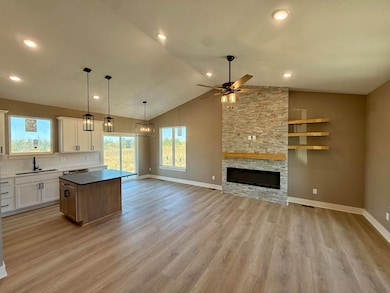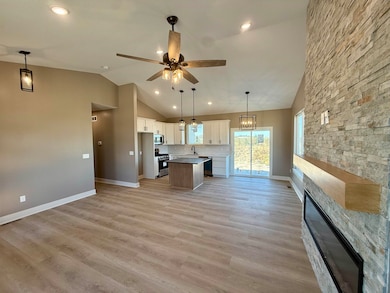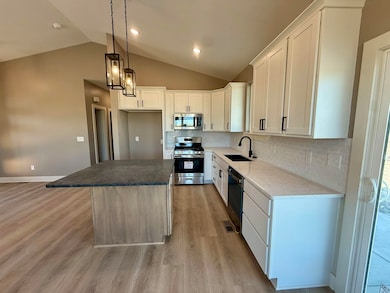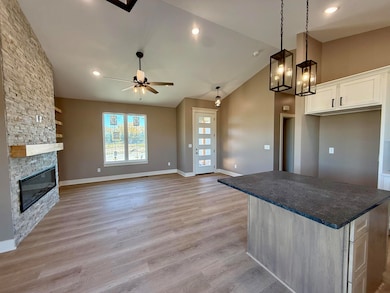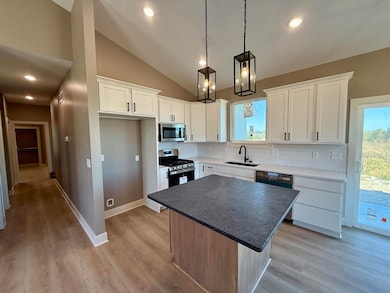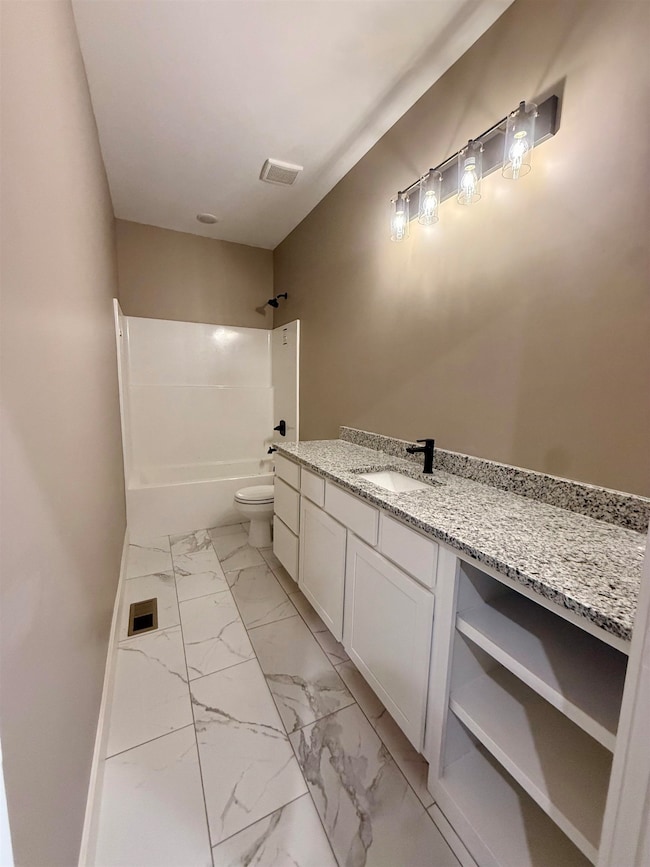3513 S Bluelake St Wichita, KS 67215
Oatville NeighborhoodEstimated payment $2,542/month
Highlights
- Community Lake
- Mud Room
- Jogging Path
- Vaulted Ceiling
- Covered Patio or Porch
- Wet Bar
About This Home
Home is in the Final stages with an estimated completion date of 11-30-25 Lake community in the heart of Wichita?! Yes!! This stunning custom offers 3-bedroom, 2 full bath and a 3-car garage with 12' ceilings for the car enthusiast with lifts or space driven homeowners. Vaulted ceilings in the living room with stone wall and built in 6' linier fireplace. Natural woods for mantle and floating shelves. High end luxury vinyl flooring throughout main level. All wood constructed cabinets with crown molding, granite island and quartz tops on surround with under mount composite sink. Fitted with stainless GE gas range, microwave and dishwasher. Main floor laundry and mud room. Master bedroom features massive his and hers walk in closets with makeup or dresser wall niche. Tray ceiling with ceiling fan and wired wall for tv mount. Granite tops with marble floor and custom walk-in shower paired with his and her sinks. You have 2 more main floor bedrooms with one that features a built-in dresser and the other having a walk-in closet. Main floor bathroom is very spacious with marble flooring and granite top. The basement is fitted with a full bathroom already has plumbing, electrical and tub/shower. This entire basement has HVAC, electrical, plumbing and wet bar. All very ready and easy to finish the basement and have a massive family room, 2 more bedrooms and a full bath with a full entertainment wall prewired and full wet bar. The home has a massive backyard with a covered patio ready for your relaxing sunset views and entertaining. This is your chance to get in this beautiful new build and settle in just in time for bringing in the new year! Seller is licensed REALTOR in the state of Kansas
Home Details
Home Type
- Single Family
Year Built
- Built in 2025
Lot Details
- 0.37 Acre Lot
HOA Fees
- $40 Monthly HOA Fees
Parking
- 3 Car Garage
Home Design
- Brick Exterior Construction
- Composition Roof
Interior Spaces
- 1-Story Property
- Wet Bar
- Vaulted Ceiling
- Ceiling Fan
- Electric Fireplace
- Mud Room
- Living Room
- Combination Kitchen and Dining Room
- Natural lighting in basement
- Fire and Smoke Detector
Kitchen
- Microwave
- Dishwasher
- Disposal
Flooring
- Carpet
- Luxury Vinyl Tile
Bedrooms and Bathrooms
- 3 Bedrooms
- Walk-In Closet
- 2 Full Bathrooms
Laundry
- Laundry Room
- Laundry on main level
- 220 Volts In Laundry
Outdoor Features
- Covered Deck
- Covered Patio or Porch
Schools
- Oatville Elementary School
- Campus High School
Utilities
- Forced Air Heating and Cooling System
- Heating System Uses Natural Gas
Listing and Financial Details
- Assessor Parcel Number 087-201-11-0-24-02-011.00-
Community Details
Overview
- Association fees include gen. upkeep for common ar
- $200 HOA Transfer Fee
- Built by Continental Properties
- Blue Lake Subdivision
- Community Lake
Recreation
- Community Playground
- Jogging Path
Building Details
- Security
Map
Home Values in the Area
Average Home Value in this Area
Property History
| Date | Event | Price | List to Sale | Price per Sq Ft |
|---|---|---|---|---|
| 11/19/2025 11/19/25 | For Sale | $399,000 | -- | $148 / Sq Ft |
Source: South Central Kansas MLS
MLS Number: 665056
- 3307 S Bluelake Ct
- Lot 39 Block A S Blue Lake St
- Lot 99 Block D Bluelake Ct
- 3215 S Blue Lake Ct
- Lot 43 Block A W Blue Lake
- Lot 41 Block A W Blue Lake
- Lot 96 Block D Bluelake Ct
- Lot 95 Block D W Bluelake Ct
- Lot 94 Block D W Bluelake Ct
- Lot 40 Block A W Blue Lake
- 4917 W Calvert St
- Lot 2 Block B W Calvert St
- Lot 3 Block B W Calvert St
- Lot 4 Block A W Calvert St
- Lot 86 Block D W Calvert St
- Lot 85 Block D W Calvert St
- LOT 70 BLOCK D S Sabin St
- 3238 S Mccomas St
- 3738 S Bluelake St
- 3736 S Bluelake St
- 2201 S Anna St Unit 29
- 2526 W 31st St S
- 3526 S Downtain St
- 2304 W Lotus St
- 1736 S Meridian Ave
- 1509 W Haskell St
- 4141 S Seneca St
- 925 W 29th St
- 2720 S Seneca St
- 3600 W Kellogg Dr
- 519 W 27th St S
- 1508 W Esthner Ave
- 727 W Macarthur Rd
- 1706 S Fern St Unit 4
- 3000 W Kellogg Dr Unit 108
- 3000 W Kellogg Dr Unit 101
- 3000 W Kellogg Dr Unit 308
- 3000 W Kellogg Dr Unit 200
- 3000 W Kellogg Dr Unit 307
- 615 S Mt Carmel St Unit 2
