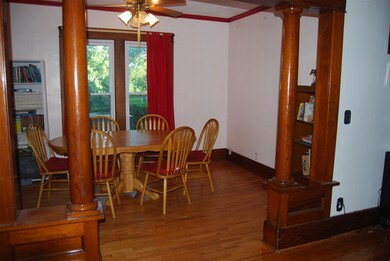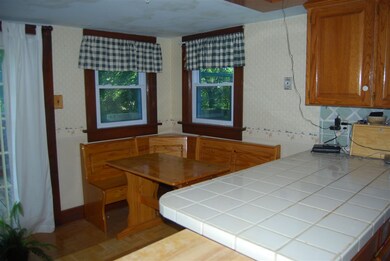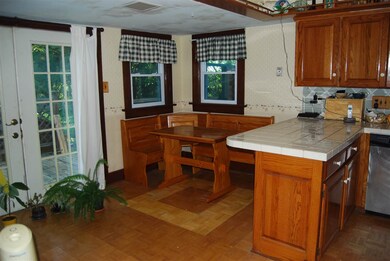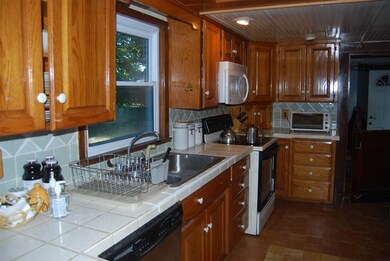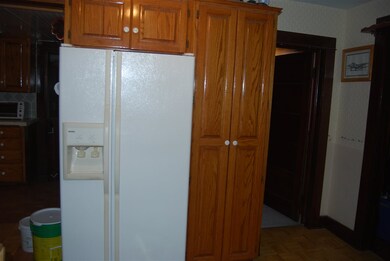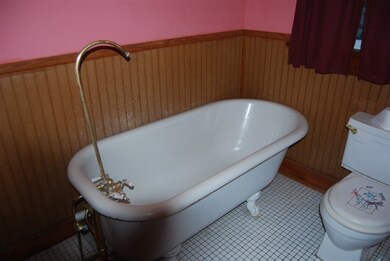
3513 S Emma Creek Rd Halstead, KS 67056
Highlights
- Horses Allowed On Property
- Deck
- Stream or River on Lot
- 29 Acre Lot
- Wood Burning Stove
- Wooded Lot
About This Home
As of December 2021Charming Farm House on 29 + - acres. Large Kitchen with an eat-in area. Gorgeous Wood floors and trim throughout the house. Main floor includes a mud room, eat-in kitchen, dining room, family room, full bath, 1/2 bath and living room. The second floor has 4 Bedrooms, and 1 full bath. Several out-buildings on property with it especially being set up for horses. 12 + /- acres are tillable. The rest of acreage includes a creek, a green belt and some pasture land. House has a concrete barrier/fence surrounding it in case of floods. The property even has a historical trolley bridge over the creek.
Last Agent to Sell the Property
Gary Franz
RE/MAX Associates License #00005738 Listed on: 07/14/2015
Home Details
Home Type
- Single Family
Est. Annual Taxes
- $2,302
Year Built
- Built in 1910
Lot Details
- 29 Acre Lot
- Fenced
- Corner Lot
- Irregular Lot
- Wooded Lot
Parking
- 2 Car Detached Garage
Home Design
- Traditional Architecture
- Frame Construction
- Composition Roof
Interior Spaces
- 4 Bedrooms
- 2,150 Sq Ft Home
- 2-Story Property
- Ceiling Fan
- Wood Burning Stove
- Wood Burning Fireplace
- Window Treatments
- Formal Dining Room
- Attic Fan
Kitchen
- Oven or Range
- Electric Cooktop
- Range Hood
- Disposal
Laundry
- Laundry on main level
- Dryer
- Washer
- 220 Volts In Laundry
Basement
- Partial Basement
- Basement Cellar
Outdoor Features
- Stream or River on Lot
- Deck
- Outdoor Storage
- Outbuilding
- Storm Cellar or Shelter
Location
- Flood Insurance May Be Required
Schools
- Bentley Elementary School
- Halstead Middle School
- Halstead High School
Horse Facilities and Amenities
- Horses Allowed On Property
- Corral
Utilities
- Cooling System Mounted To A Wall/Window
- Heating System Uses Wood
- Heat Pump System
- Heating System Powered By Owned Propane
- Baseboard Heating
- Propane
- Private Water Source
- Septic Tank
Community Details
- None Listed On Tax Record Subdivision
Listing and Financial Details
- Assessor Parcel Number 08932-0-00-00-010.00-0
Similar Homes in Halstead, KS
Home Values in the Area
Average Home Value in this Area
Property History
| Date | Event | Price | Change | Sq Ft Price |
|---|---|---|---|---|
| 12/14/2021 12/14/21 | Sold | -- | -- | -- |
| 11/04/2021 11/04/21 | Pending | -- | -- | -- |
| 11/01/2021 11/01/21 | For Sale | $250,000 | +16.3% | $116 / Sq Ft |
| 08/28/2015 08/28/15 | Sold | -- | -- | -- |
| 07/30/2015 07/30/15 | Pending | -- | -- | -- |
| 07/14/2015 07/14/15 | For Sale | $215,000 | -- | $100 / Sq Ft |
Tax History Compared to Growth
Tax History
| Year | Tax Paid | Tax Assessment Tax Assessment Total Assessment is a certain percentage of the fair market value that is determined by local assessors to be the total taxable value of land and additions on the property. | Land | Improvement |
|---|---|---|---|---|
| 2024 | $164 | $1,293 | $1,293 | $0 |
| 2023 | $164 | $1,476 | $1,476 | $0 |
| 2022 | $175 | $1,581 | $1,581 | $0 |
| 2021 | $521 | $25,312 | $10,184 | $15,128 |
| 2020 | $2,764 | $25,511 | $10,193 | $15,318 |
| 2019 | $2,657 | $24,689 | $10,208 | $14,481 |
| 2018 | $2,477 | $23,400 | $8,842 | $14,558 |
| 2017 | $2,602 | $24,097 | $8,758 | $15,339 |
| 2016 | $2,570 | $23,962 | $8,623 | $15,339 |
| 2015 | $2,426 | $23,806 | $8,467 | $15,339 |
| 2014 | $2,302 | $22,896 | $8,314 | $14,582 |
Agents Affiliated with this Home
-
Aimee Monares

Seller's Agent in 2021
Aimee Monares
RE/MAX Associates
(316) 288-1789
139 Total Sales
-
Jason Garraway

Buyer's Agent in 2021
Jason Garraway
JPAR-Leading Edge
(316) 282-3507
63 Total Sales
-

Seller's Agent in 2015
Gary Franz
RE/MAX Associates
-
Brenda Nebel

Seller Co-Listing Agent in 2015
Brenda Nebel
KSI Realty LLC
(620) 327-7375
69 Total Sales
-
Eric Locke

Buyer's Agent in 2015
Eric Locke
Real Broker, LLC
(316) 640-9274
604 Total Sales
Map
Source: South Central Kansas MLS
MLS Number: 506991
APN: 089-32-0-00-00-010.00-0

