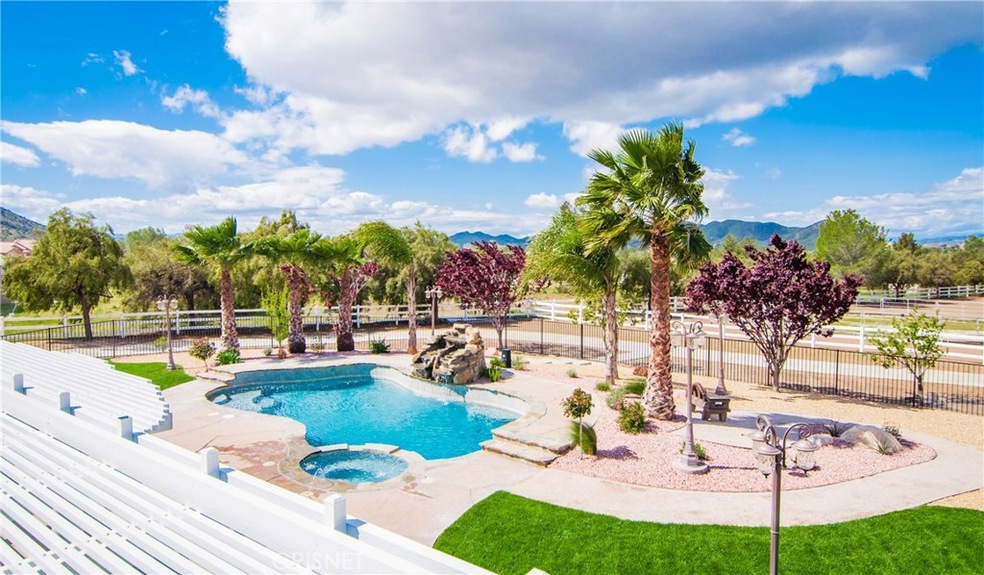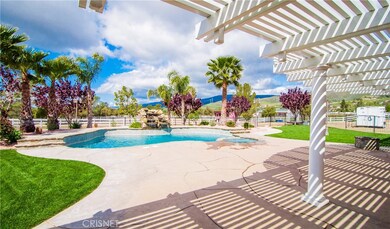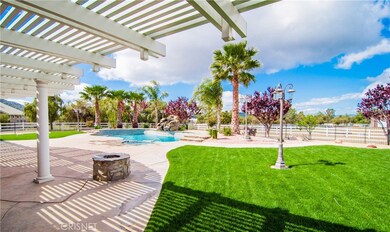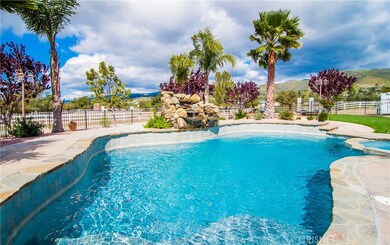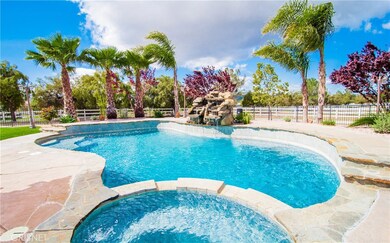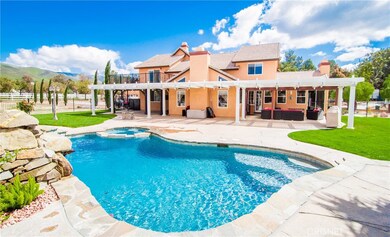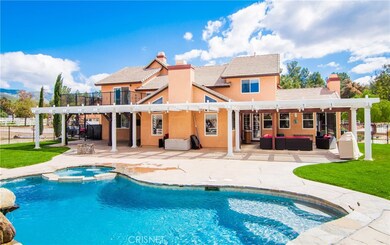
35135 Caprock Rd Santa Clarita, CA 91390
Highlights
- Parking available for a boat
- Heated In Ground Pool
- Fireplace in Primary Bedroom
- Horse Property
- Mountain View
- Deck
About This Home
As of May 2017This beautiful Sierra Colony pool home sits on 2 flat usable acres. You enter the property through a private gate that leads to a huge circular driveway. A true entertainer's backyard with a sparkling pool & spa surrounded by large palm trees, a covered patio that runs the length of the house, custom lighting & a large grassy area that is fully enclosed. Downstairs you have a full bed with its own attached bath, plus a half bath for guests. The kitchen has a large breakfast bar with granite counters, a large island with a 2nd sink area, a built in fridge, 2 dishwashers, dual ovens & 2 additional fridge drawers. The kitchen opens up to the oversized family room which has nice built-ins, a cozy fireplace & surround sound, as well as a formal dining area & spacious formal living room with a 2nd fireplace. In addition to the 4 beds, the first floor offers an office and large bonus room with a private entrance. Upstairs you will find the Master suite and 2 additional beds. The master bed has a newly refinished balcony with breathtaking views of the Agua Dulce Winery vineyards and surrounding mountains. The sellers enclosed the open loft area and made a large storage room. There is a 4 car attached garage (one with pull-through access to the back) as well as a detached garage with RV access. Gated horse facilities. Recently installed artificial turf in the front yard, & drought tolerant landscaping in the front & back. Plenty of room to bring your toys and enjoy country living.
Last Agent to Sell the Property
RE/MAX of Santa Clarita License #01107376 Listed on: 03/28/2017

Home Details
Home Type
- Single Family
Est. Annual Taxes
- $11,109
Year Built
- Built in 1998
Lot Details
- 1.98 Acre Lot
- Rural Setting
- Landscaped
- Sprinkler System
- Back and Front Yard
- Property is zoned LCA21-A110
Parking
- 4 Car Attached Garage
- Parking Available
- Parking available for a boat
- RV Access or Parking
Interior Spaces
- 4,050 Sq Ft Home
- Ceiling Fan
- Recessed Lighting
- Family Room with Fireplace
- Family Room Off Kitchen
- Living Room with Fireplace
- Dining Room
- Bonus Room
- Storage
- Laundry Room
- Mountain Views
Kitchen
- Breakfast Area or Nook
- Open to Family Room
- Breakfast Bar
- Double Oven
- Gas Oven
- Microwave
- Kitchen Island
- Granite Countertops
Flooring
- Carpet
- Tile
Bedrooms and Bathrooms
- 4 Bedrooms | 1 Main Level Bedroom
- Fireplace in Primary Bedroom
Pool
- Heated In Ground Pool
- In Ground Spa
- Gunite Spa
- Waterfall Pool Feature
Outdoor Features
- Horse Property
- Deck
- Covered patio or porch
Utilities
- Central Heating and Cooling System
- Shared Well
- Conventional Septic
Listing and Financial Details
- Tax Lot 23
- Tax Tract Number 34038
- Assessor Parcel Number 3213035013
Community Details
Overview
- No Home Owners Association
Recreation
- Horse Trails
Ownership History
Purchase Details
Purchase Details
Home Financials for this Owner
Home Financials are based on the most recent Mortgage that was taken out on this home.Purchase Details
Home Financials for this Owner
Home Financials are based on the most recent Mortgage that was taken out on this home.Purchase Details
Home Financials for this Owner
Home Financials are based on the most recent Mortgage that was taken out on this home.Purchase Details
Home Financials for this Owner
Home Financials are based on the most recent Mortgage that was taken out on this home.Purchase Details
Home Financials for this Owner
Home Financials are based on the most recent Mortgage that was taken out on this home.Purchase Details
Home Financials for this Owner
Home Financials are based on the most recent Mortgage that was taken out on this home.Purchase Details
Purchase Details
Similar Homes in the area
Home Values in the Area
Average Home Value in this Area
Purchase History
| Date | Type | Sale Price | Title Company |
|---|---|---|---|
| Interfamily Deed Transfer | -- | None Available | |
| Grant Deed | -- | Servicelink | |
| Interfamily Deed Transfer | -- | First American Title | |
| Grant Deed | $830,000 | First American Title Company | |
| Grant Deed | $525,000 | -- | |
| Trustee Deed | $472,500 | None Available | |
| Grant Deed | $850,000 | Ticor Title Company Of Ca | |
| Interfamily Deed Transfer | -- | Ticor Title Company | |
| Grant Deed | $818,500 | Chicago Title Co |
Mortgage History
| Date | Status | Loan Amount | Loan Type |
|---|---|---|---|
| Open | $45,000 | Credit Line Revolving | |
| Open | $624,000 | New Conventional | |
| Previous Owner | $628,000 | New Conventional | |
| Previous Owner | $516,400 | New Conventional | |
| Previous Owner | $511,691 | FHA | |
| Previous Owner | $250,000 | Unknown | |
| Previous Owner | $945,000 | Unknown | |
| Previous Owner | $300,000 | Stand Alone Second | |
| Previous Owner | $680,000 | Purchase Money Mortgage | |
| Previous Owner | $412,500 | Unknown | |
| Closed | $170,000 | No Value Available |
Property History
| Date | Event | Price | Change | Sq Ft Price |
|---|---|---|---|---|
| 06/21/2025 06/21/25 | Price Changed | $1,375,000 | -1.7% | $340 / Sq Ft |
| 05/26/2025 05/26/25 | For Sale | $1,399,000 | +68.6% | $345 / Sq Ft |
| 05/12/2017 05/12/17 | Sold | $830,000 | -2.2% | $205 / Sq Ft |
| 03/31/2017 03/31/17 | Pending | -- | -- | -- |
| 03/28/2017 03/28/17 | For Sale | $849,000 | +61.7% | $210 / Sq Ft |
| 04/04/2012 04/04/12 | Sold | $525,000 | -- | $130 / Sq Ft |
| 02/28/2012 02/28/12 | Pending | -- | -- | -- |
Tax History Compared to Growth
Tax History
| Year | Tax Paid | Tax Assessment Tax Assessment Total Assessment is a certain percentage of the fair market value that is determined by local assessors to be the total taxable value of land and additions on the property. | Land | Improvement |
|---|---|---|---|---|
| 2025 | $11,109 | $963,280 | $288,983 | $674,297 |
| 2024 | $11,109 | $944,393 | $283,317 | $661,076 |
| 2023 | $11,548 | $993,777 | $281,091 | $712,686 |
| 2022 | $11,292 | $974,292 | $275,580 | $698,712 |
| 2021 | $10,392 | $889,925 | $266,977 | $622,948 |
| 2019 | $15,553 | $863,531 | $259,059 | $604,472 |
| 2018 | $15,220 | $846,600 | $253,980 | $592,620 |
| 2016 | $11,449 | $557,044 | $195,018 | $362,026 |
| 2015 | $11,097 | $548,678 | $192,089 | $356,589 |
| 2014 | $11,029 | $537,931 | $188,327 | $349,604 |
Agents Affiliated with this Home
-

Seller's Agent in 2025
Kimberly Custer
JZ REALTY
(805) 207-8111
46 Total Sales
-

Seller's Agent in 2017
Neal Weichel
RE/MAX
(661) 313-4663
3 in this area
704 Total Sales
Map
Source: California Regional Multiple Listing Service (CRMLS)
MLS Number: SR17063497
APN: 3213-035-013
- 9854 Bald Mountain Ct
- 9259 Sierra Hwy
- 9555 1/2 Hierba Rd
- 0 RD Vic Hierba Buckhaven Rd
- 35640 Dormer Rd
- 35356 Sierra Vista Dr
- 0 Sierra Hwy Unit CV25020632
- 0 Sierra Hwy Unit SR24219082
- 0 Sierra Hwy
- 8709 Sierra Hwy
- 10262 Sierra Hwy
- 9455 Hierba Rd
- 34718 Agua Dulce Canyon Rd
- 35339 Anthony Rd
- 0 Sierra Hwy Unit SR23042206
- 35728 Beauty Vista Ln
- 34217 Mabana St
- 8525 Wildflower Ln
- 34155 Castlehaven Rd
- 10821 Los Jordans Rd
