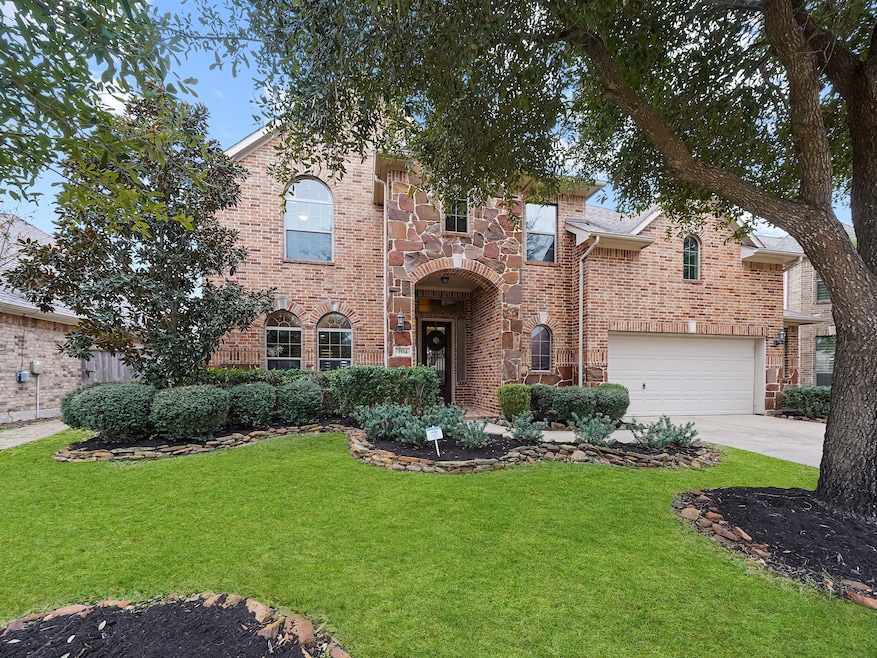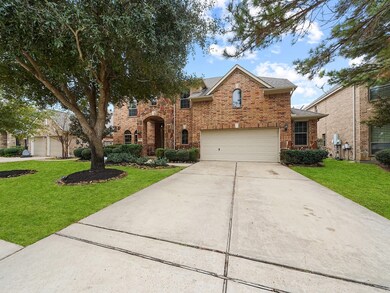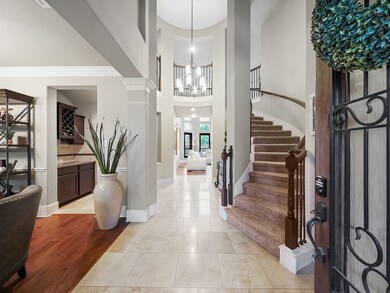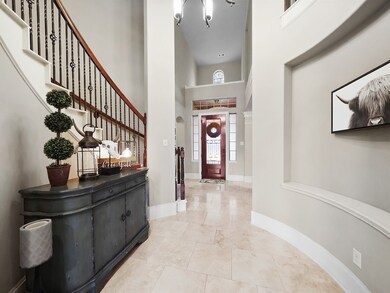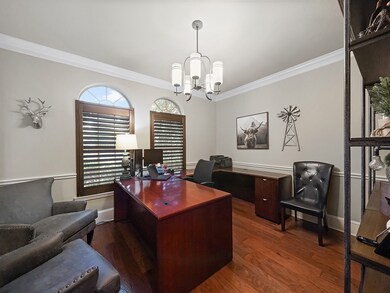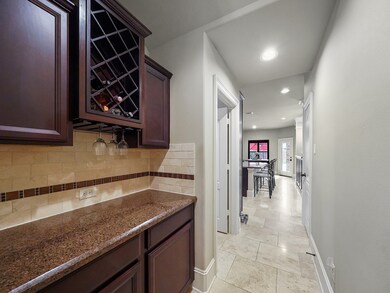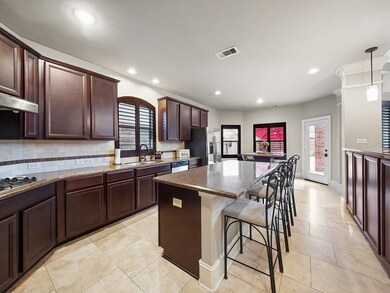
3514 Canyon Pass Dr Katy, TX 77494
Southwest Cinco Ranch NeighborhoodHighlights
- Fitness Center
- Home Theater
- Clubhouse
- Keiko Davidson Elementary School Rated A+
- In Ground Pool
- Deck
About This Home
As of March 2025Showings start Sat 1/18! Welcome to this stunning 4-bedroom, 3.5-bathroom home, a perfect blend of elegance and comfort. Nestled in a beautifully landscaped setting, the impressive two-story entry invites you into a space adorned with sophisticated features. To the left, you'll find a formal dining area, easily convertible into a dedicated study. The gourmet island kitchen, equipped with granite countertops and stainless steel appliances, opens to a spacious family room, enhanced by soaring ceilings and large windows that frame picturesque views of the backyard. The luxurious primary retreat offers a spa-like ensuite bathroom, providing a serene escape. Upstairs, enjoy the game room and a media room with French doors, along with three generously-sized secondary bedrooms. The backyard is an entertainer's dream, featuring a covered patio and a refreshing pool, surrounded by ample green space. Conveniently located near dining, shopping, and entertainment options, this home is a true gem!
Last Agent to Sell the Property
Keller Williams Signature License #0694191 Listed on: 01/16/2025

Home Details
Home Type
- Single Family
Est. Annual Taxes
- $11,168
Year Built
- Built in 2011
Lot Details
- 8,255 Sq Ft Lot
- Adjacent to Greenbelt
- Back Yard Fenced
- Sprinkler System
HOA Fees
- $92 Monthly HOA Fees
Parking
- 2 Car Attached Garage
- Oversized Parking
- Garage Door Opener
- Driveway
Home Design
- Traditional Architecture
- Brick Exterior Construction
- Slab Foundation
- Composition Roof
- Stone Siding
Interior Spaces
- 3,257 Sq Ft Home
- 2-Story Property
- Crown Molding
- High Ceiling
- Ceiling Fan
- Gas Fireplace
- Formal Entry
- Family Room Off Kitchen
- Breakfast Room
- Dining Room
- Home Theater
- Game Room
- Utility Room
- Washer and Gas Dryer Hookup
Kitchen
- Butlers Pantry
- Convection Oven
- Gas Range
- Microwave
- Dishwasher
- Kitchen Island
- Granite Countertops
- Disposal
Flooring
- Wood
- Carpet
- Tile
Bedrooms and Bathrooms
- 4 Bedrooms
- En-Suite Primary Bedroom
- Double Vanity
- Single Vanity
- Hydromassage or Jetted Bathtub
- Bathtub with Shower
- Separate Shower
Home Security
- Prewired Security
- Fire and Smoke Detector
Eco-Friendly Details
- Energy-Efficient HVAC
- Energy-Efficient Lighting
- Energy-Efficient Thermostat
Pool
- In Ground Pool
- Gunite Pool
Outdoor Features
- Deck
- Covered patio or porch
Schools
- Keiko Davidson Elementary School
- Tays Junior High School
- Tompkins High School
Utilities
- Central Heating and Cooling System
- Heating System Uses Gas
- Programmable Thermostat
- Water Softener is Owned
Community Details
Overview
- Real Manage Association, Phone Number (866) 473-2573
- Canyon Lakes At Cardiff Ranch Sec 1 Subdivision
Amenities
- Clubhouse
Recreation
- Fitness Center
- Community Pool
- Park
Ownership History
Purchase Details
Home Financials for this Owner
Home Financials are based on the most recent Mortgage that was taken out on this home.Purchase Details
Home Financials for this Owner
Home Financials are based on the most recent Mortgage that was taken out on this home.Purchase Details
Home Financials for this Owner
Home Financials are based on the most recent Mortgage that was taken out on this home.Purchase Details
Home Financials for this Owner
Home Financials are based on the most recent Mortgage that was taken out on this home.Purchase Details
Similar Homes in the area
Home Values in the Area
Average Home Value in this Area
Purchase History
| Date | Type | Sale Price | Title Company |
|---|---|---|---|
| Warranty Deed | -- | Tradition Title Company | |
| Vendors Lien | -- | Tradition Title Company | |
| Vendors Lien | -- | None Available | |
| Vendors Lien | -- | Universal Land Title | |
| Deed | -- | -- | |
| Deed | -- | -- |
Mortgage History
| Date | Status | Loan Amount | Loan Type |
|---|---|---|---|
| Previous Owner | $311,200 | New Conventional | |
| Previous Owner | $332,314 | FHA | |
| Previous Owner | $257,300 | New Conventional | |
| Previous Owner | $268,849 | FHA |
Property History
| Date | Event | Price | Change | Sq Ft Price |
|---|---|---|---|---|
| 03/17/2025 03/17/25 | Sold | -- | -- | -- |
| 02/07/2025 02/07/25 | Pending | -- | -- | -- |
| 01/30/2025 01/30/25 | Price Changed | $600,000 | -2.4% | $184 / Sq Ft |
| 01/16/2025 01/16/25 | For Sale | $615,000 | -- | $189 / Sq Ft |
Tax History Compared to Growth
Tax History
| Year | Tax Paid | Tax Assessment Tax Assessment Total Assessment is a certain percentage of the fair market value that is determined by local assessors to be the total taxable value of land and additions on the property. | Land | Improvement |
|---|---|---|---|---|
| 2023 | $10,256 | $457,688 | $0 | $527,337 |
| 2022 | $10,135 | $416,080 | $0 | $445,880 |
| 2021 | $10,419 | $378,250 | $71,500 | $306,750 |
| 2020 | $10,216 | $359,480 | $65,000 | $294,480 |
| 2019 | $9,537 | $314,690 | $65,000 | $249,690 |
| 2018 | $9,944 | $320,390 | $65,000 | $255,390 |
| 2017 | $10,104 | $319,890 | $65,000 | $254,890 |
| 2016 | $10,588 | $335,220 | $65,000 | $270,220 |
| 2015 | $6,005 | $321,810 | $65,000 | $256,810 |
| 2014 | $5,624 | $292,550 | $65,000 | $227,550 |
Agents Affiliated with this Home
-
Dan Klawer

Seller's Agent in 2025
Dan Klawer
Keller Williams Signature
(346) 274-1915
35 in this area
186 Total Sales
-
Kris Colquette

Seller Co-Listing Agent in 2025
Kris Colquette
Keller Williams Signature
(832) 726-7229
46 in this area
173 Total Sales
-
Marjorie Lucero

Buyer's Agent in 2025
Marjorie Lucero
RE/MAX
(281) 851-4367
8 in this area
83 Total Sales
Map
Source: Houston Association of REALTORS®
MLS Number: 94578495
APN: 2254-01-002-0050-914
- 3515 Summer Ranch Dr
- 3427 Summer Ranch Dr
- 3446 Smart Sands Ln
- 27407 Sunrise Ranch Ln
- 27603 Huggins Crest Ct
- 27419 Overland Gap Ct
- 27414 Wooded Canyon Dr
- 27619 Dalton Bluff Ct
- 27514 Wilson Run Ln
- 3807 Sims Pointe Ct
- 27415 Royal Canyon Ln
- 3339 Flint Valley Ln
- 3302 Indigo Acres Ct
- 27215 Wooded Canyon Dr
- 3314 Wimberly Place Ln
- 3311 Wimberly Place Ln
- 3314 Flint Valley Ln
- 3307 Aspen Ranch Ct
- 27410 Ashland Meadow Ln
- 3215 Wimberly Place Ln
