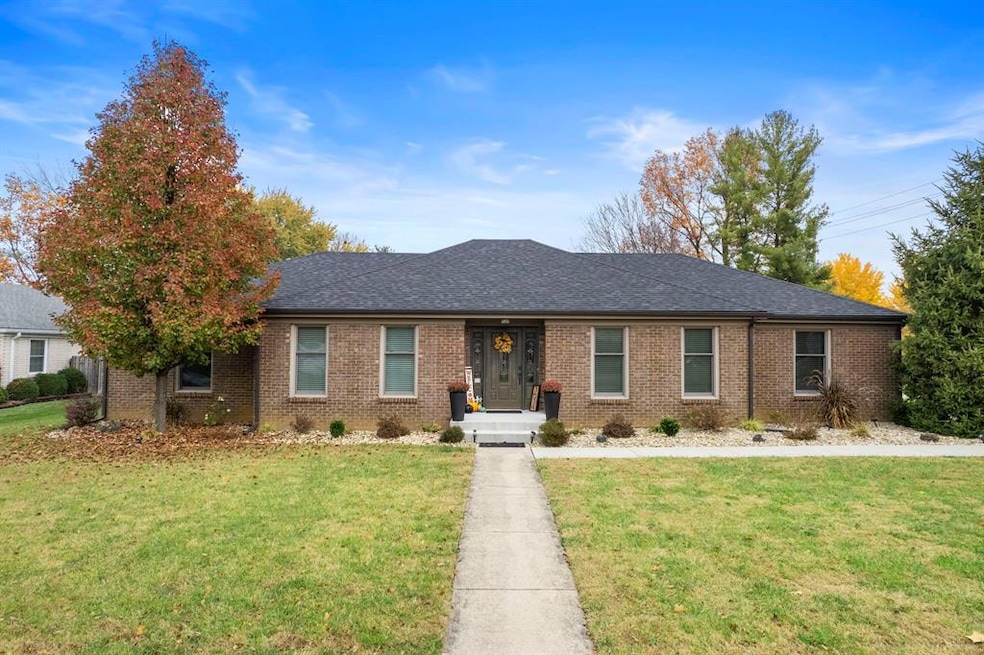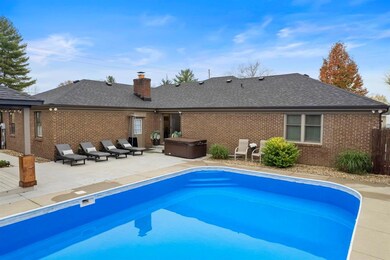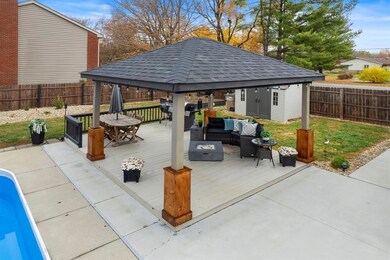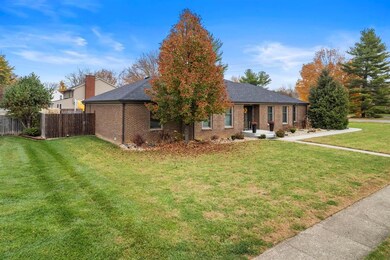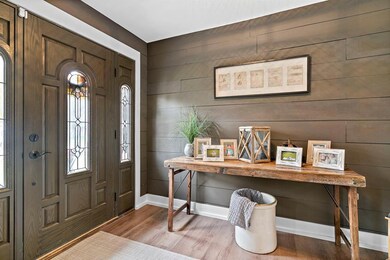
3514 Deerfield Place Columbus, IN 47203
Highlights
- In Ground Pool
- Ranch Style House
- Woodwork
- Columbus North High School Rated A
- 2 Car Attached Garage
- Outdoor Storage
About This Home
As of December 2022Open the front door and feel like you are stepping into the pages of a magazine in this completely remodeled 3 bed 2 bath Parkside home. With an updated floor plan, new finishes throughout, and backyard oasis complete with re-finished pool, gazebo, patio, and hot tub; you won’t want to leave 3514 Deerfield. The extensive list of updates includes new: roof, landscaping, porch and walk, rear concrete patio, pool paint and tile, pool pump, sod, and kitchen appliances. In addition, the layout has been changed to add bedroom closet space, a dedicated office/flex space, improved flow on the main floor, a finished basement, and new laundry room. All of this on a large corner lot with fenced rear yard in Parkside Schools. This is truly a must see!
Last Agent to Sell the Property
Drew Wyant
Berkshire Hathaway Home Listed on: 11/03/2022

Last Buyer's Agent
Laura McGurk
CENTURY 21 Breeden REALTORS®

Home Details
Home Type
- Single Family
Est. Annual Taxes
- $3,118
Year Built
- Built in 1978
Lot Details
- 0.43 Acre Lot
- Privacy Fence
Parking
- 2 Car Attached Garage
- Driveway
Home Design
- Ranch Style House
- Brick Exterior Construction
- Block Foundation
Interior Spaces
- 3,666 Sq Ft Home
- Woodwork
- Window Screens
- Dining Room with Fireplace
- Fire and Smoke Detector
Kitchen
- Electric Oven
- Built-In Microwave
- Dishwasher
- Disposal
Flooring
- Carpet
- Vinyl Plank
- Vinyl
Bedrooms and Bathrooms
- 3 Bedrooms
- 2 Full Bathrooms
Laundry
- Dryer
- Washer
Finished Basement
- Partial Basement
- Sump Pump
Pool
- In Ground Pool
- Spa
Outdoor Features
- Outdoor Storage
Utilities
- Forced Air Heating and Cooling System
- Heat Pump System
Community Details
- Deerfield Park Subdivision
Listing and Financial Details
- Assessor Parcel Number 039512130001700005
Ownership History
Purchase Details
Home Financials for this Owner
Home Financials are based on the most recent Mortgage that was taken out on this home.Purchase Details
Home Financials for this Owner
Home Financials are based on the most recent Mortgage that was taken out on this home.Purchase Details
Purchase Details
Purchase Details
Similar Homes in Columbus, IN
Home Values in the Area
Average Home Value in this Area
Purchase History
| Date | Type | Sale Price | Title Company |
|---|---|---|---|
| Deed | $425,000 | Security Title Services | |
| Warranty Deed | $230,000 | Security Title Services | |
| Quit Claim Deed | -- | -- | |
| Warranty Deed | -- | Attorney | |
| Warranty Deed | $175,000 | -- |
Property History
| Date | Event | Price | Change | Sq Ft Price |
|---|---|---|---|---|
| 12/12/2022 12/12/22 | Sold | $425,000 | +2.4% | $116 / Sq Ft |
| 11/14/2022 11/14/22 | Pending | -- | -- | -- |
| 11/03/2022 11/03/22 | For Sale | $415,000 | +80.4% | $113 / Sq Ft |
| 02/18/2020 02/18/20 | Sold | $230,000 | -6.1% | $63 / Sq Ft |
| 01/15/2020 01/15/20 | Pending | -- | -- | -- |
| 12/27/2019 12/27/19 | Price Changed | $245,000 | -1.6% | $67 / Sq Ft |
| 12/18/2019 12/18/19 | For Sale | $249,000 | -- | $68 / Sq Ft |
Tax History Compared to Growth
Tax History
| Year | Tax Paid | Tax Assessment Tax Assessment Total Assessment is a certain percentage of the fair market value that is determined by local assessors to be the total taxable value of land and additions on the property. | Land | Improvement |
|---|---|---|---|---|
| 2024 | $4,592 | $409,200 | $77,200 | $332,000 |
| 2023 | $4,450 | $395,400 | $77,200 | $318,200 |
| 2022 | $3,348 | $287,000 | $77,200 | $209,800 |
| 2021 | $3,119 | $265,000 | $54,700 | $210,300 |
| 2020 | $2,953 | $250,500 | $54,700 | $195,800 |
| 2019 | $2,647 | $243,900 | $54,700 | $189,200 |
| 2018 | $2,776 | $249,200 | $54,700 | $194,500 |
| 2017 | $2,743 | $248,600 | $55,600 | $193,000 |
| 2016 | $2,647 | $243,700 | $55,600 | $188,100 |
| 2014 | $2,751 | $235,700 | $55,600 | $180,100 |
Agents Affiliated with this Home
-
D
Seller's Agent in 2022
Drew Wyant
Berkshire Hathaway Home
-
L
Buyer's Agent in 2022
Laura McGurk
CENTURY 21 Breeden REALTORS®
-

Seller's Agent in 2020
Cindy Patchett
RE/MAX Real Estate Prof
(812) 390-9963
142 Total Sales
Map
Source: MIBOR Broker Listing Cooperative®
MLS Number: 21891658
APN: 03-95-12-130-001.700-005
- 3705 River Rd
- 3630 Deerfield Place
- 961 Parkside Dr
- 3422 Sycamore Dr
- 1036 Goldfinch Rd
- 3632 Mockingbird Dr
- 4008 Washington St
- 3410 Westenedge Dr
- 3365 Riverside Dr
- 4224 River Rd
- 1332 Rocky Ford Rd
- 1127 Junco Dr
- 1441 Hunter Place
- 1410 Mccullough Ln
- 3191 Sycamore Dr
- 4335 River Rd
- 1707 Rocky Ford Rd
- 3236 Spruce St
- 426 Tipton Ln
- 2796 Sycamore St
