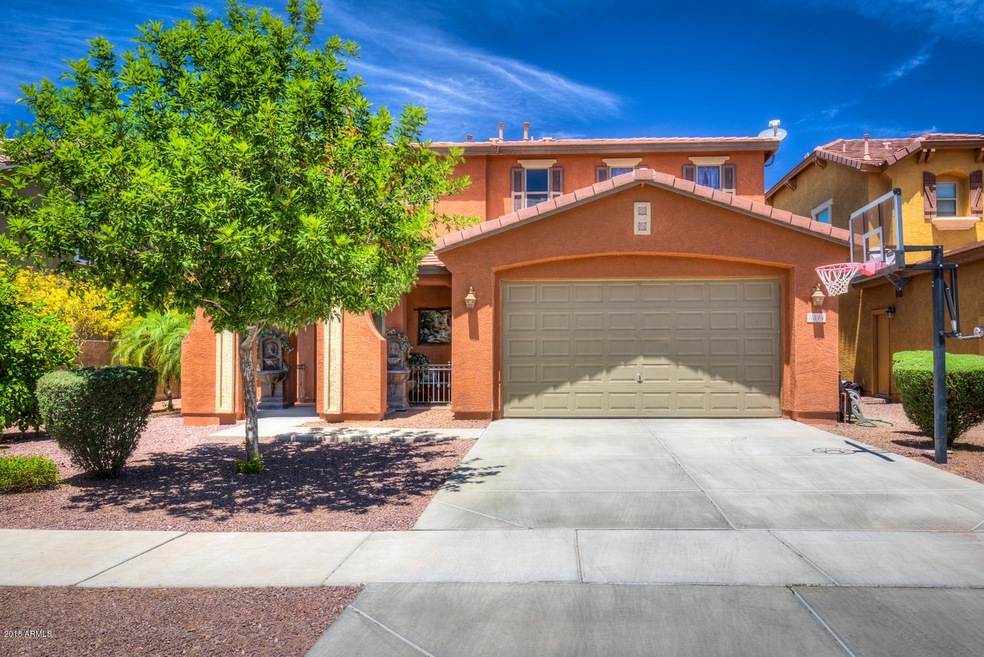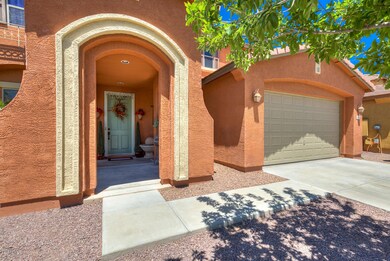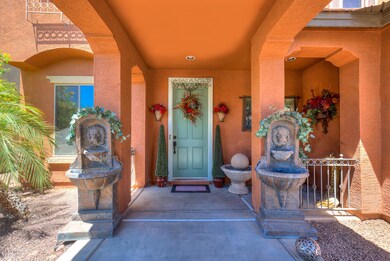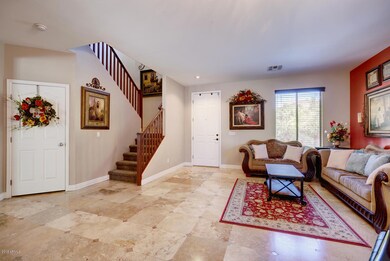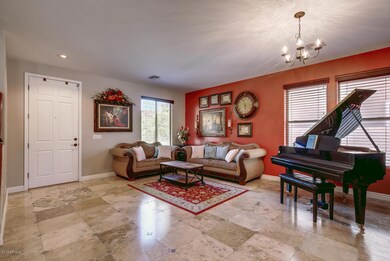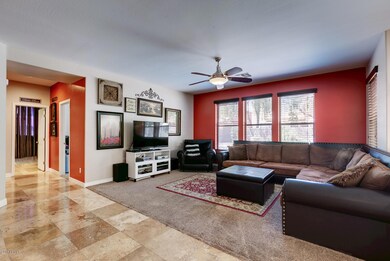
3514 E Gary Way Gilbert, AZ 85234
Val Vista NeighborhoodHighlights
- Play Pool
- Spanish Architecture
- Double Pane Windows
- Carol Rae Ranch Elementary Rated A-
- Granite Countertops
- 3-minute walk to Cameron Ranch Park
About This Home
As of November 2022If you want to live in Gilbert come see this spacious 5 Bedroom 2.5 Bath house-one of the biggest in the neighborhood. It is within walking distance to award winning Carol Rae Ranch Elementary, a mile from Highland High, and Highland Jr. Hi. Back yard has Play pool and built in BBQ. Kitchen features upgraded cabinets and granite countertops, gas stove and good sized pantry. Master suite is Gorgeous with huge walk in closet, custom mirrors and tons of hanging space. Master bath has dual sinks, granite tops and separate tub and shower. The other three large bedrooms have walk in closets. The downstairs bedroom could easily be converted to a den. Formal living and dining area has 24 inch travertine floors that flow through kitchen, dining area, breakfast nook. Location is close to everything!
Home Details
Home Type
- Single Family
Est. Annual Taxes
- $2,400
Year Built
- Built in 2008
Lot Details
- 6,600 Sq Ft Lot
- Desert faces the front and back of the property
- Wood Fence
- Block Wall Fence
- Artificial Turf
HOA Fees
- $58 Monthly HOA Fees
Parking
- 2 Car Garage
Home Design
- Spanish Architecture
- Wood Frame Construction
- Tile Roof
- Stucco
Interior Spaces
- 3,233 Sq Ft Home
- 2-Story Property
- Ceiling height of 9 feet or more
- Ceiling Fan
- Double Pane Windows
- Solar Screens
Kitchen
- Gas Cooktop
- Built-In Microwave
- Granite Countertops
Flooring
- Carpet
- Stone
Bedrooms and Bathrooms
- 5 Bedrooms
- Primary Bathroom is a Full Bathroom
- 2.5 Bathrooms
- Dual Vanity Sinks in Primary Bathroom
- Bathtub With Separate Shower Stall
Pool
- Play Pool
- Spa
Schools
- Carol Rae Ranch Elementary School
- Highland Jr High Middle School
- Highland High School
Utilities
- Central Air
- Heating System Uses Natural Gas
Listing and Financial Details
- Tax Lot 78
- Assessor Parcel Number 313-11-135
Community Details
Overview
- Association fees include street maintenance
- Cameron Ranch Association
- Built by KB Homes
- Cameron Ranch Subdivision
Recreation
- Community Playground
Ownership History
Purchase Details
Home Financials for this Owner
Home Financials are based on the most recent Mortgage that was taken out on this home.Purchase Details
Home Financials for this Owner
Home Financials are based on the most recent Mortgage that was taken out on this home.Purchase Details
Home Financials for this Owner
Home Financials are based on the most recent Mortgage that was taken out on this home.Purchase Details
Purchase Details
Home Financials for this Owner
Home Financials are based on the most recent Mortgage that was taken out on this home.Purchase Details
Similar Homes in Gilbert, AZ
Home Values in the Area
Average Home Value in this Area
Purchase History
| Date | Type | Sale Price | Title Company |
|---|---|---|---|
| Warranty Deed | $600,000 | Security Title | |
| Warranty Deed | $385,000 | Driggs Title Agency Inc | |
| Warranty Deed | $335,000 | Old Republic Title Agency | |
| Quit Claim Deed | -- | None Available | |
| Warranty Deed | $286,053 | First American Title Ins Co | |
| Warranty Deed | -- | First American Title Ins Co | |
| Cash Sale Deed | $936,886 | First American Title |
Mortgage History
| Date | Status | Loan Amount | Loan Type |
|---|---|---|---|
| Open | $494,400 | New Conventional | |
| Closed | $480,000 | New Conventional | |
| Previous Owner | $130,000 | New Conventional | |
| Previous Owner | $100,000 | New Conventional | |
| Previous Owner | $75,000 | Credit Line Revolving | |
| Previous Owner | $318,250 | New Conventional | |
| Previous Owner | $245,700 | New Conventional | |
| Previous Owner | $257,400 | New Conventional |
Property History
| Date | Event | Price | Change | Sq Ft Price |
|---|---|---|---|---|
| 11/02/2022 11/02/22 | Sold | $600,000 | -3.2% | $186 / Sq Ft |
| 10/02/2022 10/02/22 | Pending | -- | -- | -- |
| 09/26/2022 09/26/22 | Price Changed | $620,000 | -7.5% | $192 / Sq Ft |
| 08/15/2022 08/15/22 | For Sale | $670,000 | +74.0% | $207 / Sq Ft |
| 06/15/2018 06/15/18 | Sold | $385,000 | 0.0% | $119 / Sq Ft |
| 05/12/2018 05/12/18 | For Sale | $385,000 | +14.9% | $119 / Sq Ft |
| 07/21/2015 07/21/15 | Sold | $335,000 | 0.0% | $104 / Sq Ft |
| 06/19/2015 06/19/15 | Price Changed | $335,000 | +1.5% | $104 / Sq Ft |
| 06/18/2015 06/18/15 | Pending | -- | -- | -- |
| 06/15/2015 06/15/15 | For Sale | $329,900 | -- | $102 / Sq Ft |
Tax History Compared to Growth
Tax History
| Year | Tax Paid | Tax Assessment Tax Assessment Total Assessment is a certain percentage of the fair market value that is determined by local assessors to be the total taxable value of land and additions on the property. | Land | Improvement |
|---|---|---|---|---|
| 2025 | $2,755 | $37,214 | -- | -- |
| 2024 | $2,772 | $35,442 | -- | -- |
| 2023 | $2,772 | $47,020 | $9,400 | $37,620 |
| 2022 | $2,687 | $35,350 | $7,070 | $28,280 |
| 2021 | $2,833 | $34,650 | $6,930 | $27,720 |
| 2020 | $2,787 | $32,300 | $6,460 | $25,840 |
| 2019 | $2,564 | $30,520 | $6,100 | $24,420 |
| 2018 | $2,486 | $29,410 | $5,880 | $23,530 |
| 2017 | $2,400 | $29,150 | $5,830 | $23,320 |
| 2016 | $2,442 | $28,480 | $5,690 | $22,790 |
| 2015 | $2,262 | $28,680 | $5,730 | $22,950 |
Agents Affiliated with this Home
-
Kathleen Scott
K
Seller's Agent in 2022
Kathleen Scott
Redfin Corporation
-
Khalid Osman

Buyer's Agent in 2022
Khalid Osman
1912 Realty
(602) 295-8293
2 in this area
66 Total Sales
-
Tammi Burnham

Seller's Agent in 2018
Tammi Burnham
JK Realty
(480) 463-0004
12 Total Sales
-
Aaron Carlson

Buyer's Agent in 2018
Aaron Carlson
Weichert, Realtors-Home Pro Realty
(602) 284-6086
53 Total Sales
-
Michael Ray Taggart
M
Seller's Agent in 2015
Michael Ray Taggart
Realty One Group
(602) 743-1514
2 in this area
92 Total Sales
-
Letta Olsen

Buyer's Agent in 2015
Letta Olsen
Call Realty, Inc.
(480) 204-3783
3 in this area
25 Total Sales
Map
Source: Arizona Regional Multiple Listing Service (ARMLS)
MLS Number: 5765556
APN: 313-11-135
- 3575 E Gary Way
- 17248 E Desert Ln
- 3432 E Bartlett Dr
- 1149 N Sunnyvale Ave
- 1156 N San Benito Dr
- 3244 E San Angelo Ave
- 1161 N Cole Dr
- 3141 E Juanita Ave
- 3851 E San Pedro Ave
- 3930 E Indigo Bay Ct
- 3089 E Indigo Bay Dr
- 3064 E Michelle Way
- 3033 E Millbrae Ln
- 1941 S Pierpont Dr Unit 2102
- 1941 S Pierpont Dr Unit 2085
- 1941 S Pierpont Dr Unit 2032
- 1941 S Pierpont Dr Unit 1114
- 1941 S Pierpont Dr Unit 2055
- 1941 S Pierpont Dr Unit 1140
- 1941 S Pierpont Dr Unit 1043
