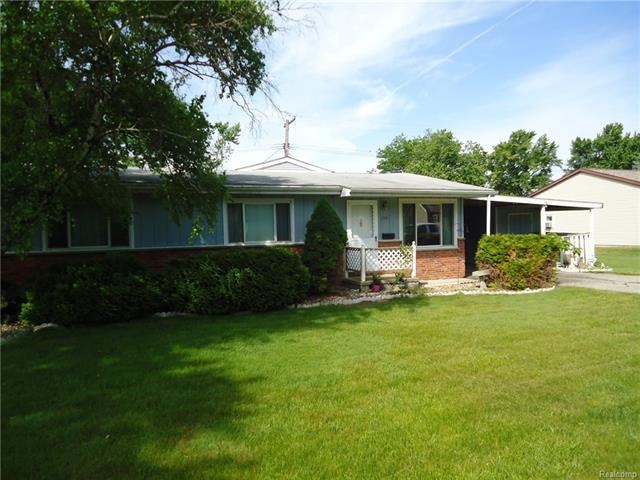
$210,000
- 3 Beds
- 1.5 Baths
- 1,520 Sq Ft
- 2357 Grand Blvd
- Monroe, MI
Gorgeous updated ranch in Detroit Beach, perfectly set on a spacious corner lot. This charming home features a bright and inviting living room with plenty of natural light. The updated island kitchen boasts granite countertops, ample cabinet space, stainless steel appliances, and beautiful laminate flooring.With three generously sized bedrooms and an updated full bath, this home is both
Mike Procissi Power House Group Realty
