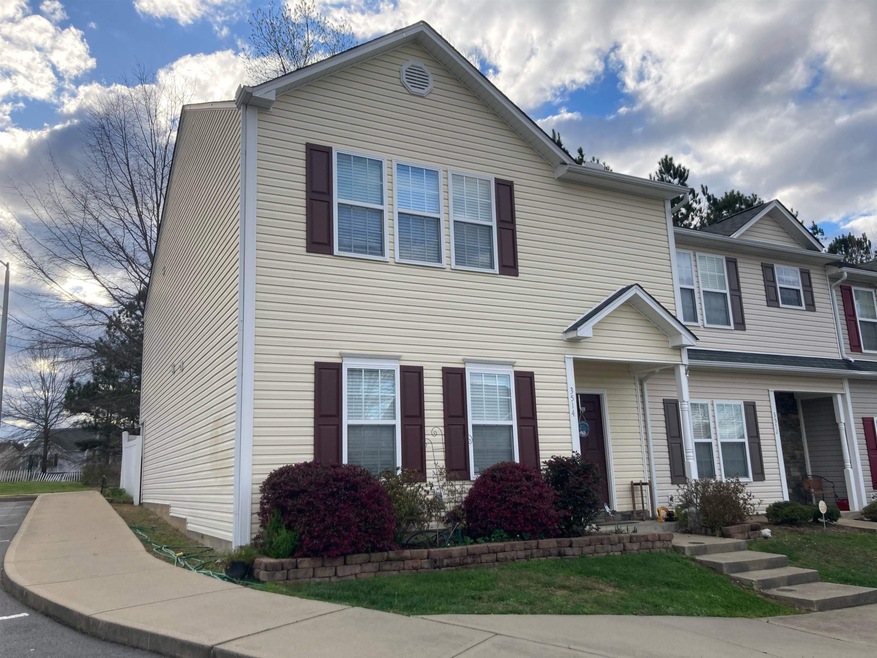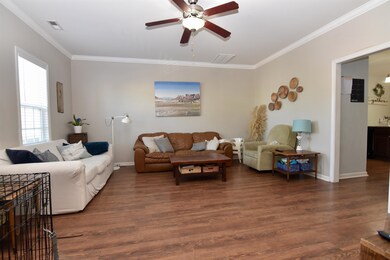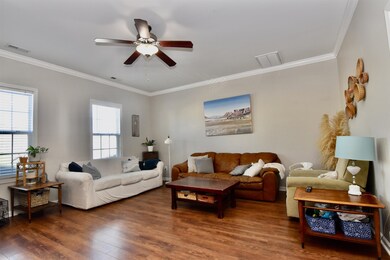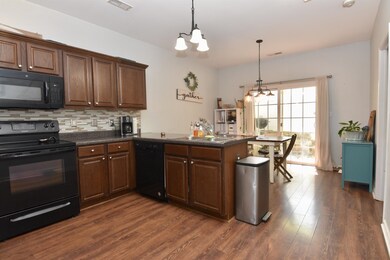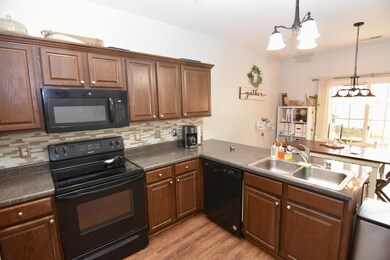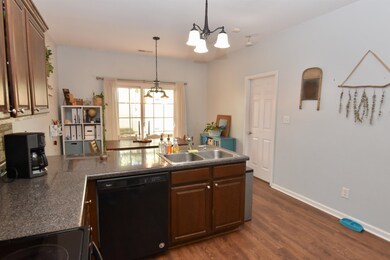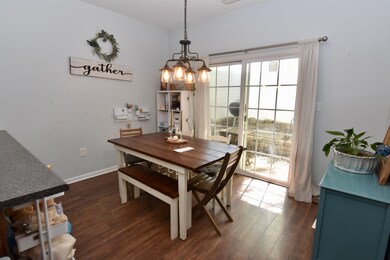
3514 Midway Island Ct Raleigh, NC 27610
Southeast Raleigh NeighborhoodEstimated Value: $276,000 - $327,000
Highlights
- Transitional Architecture
- End Unit
- High Ceiling
- Loft
- Corner Lot
- Covered patio or porch
About This Home
As of June 2023Just in time for Spring! Check out this beautiful end-unit Townhome in Battle Ridge North! Boasting with over 2,000 square feet, this home features 9' ceilings and laminate/hardwood flooring. Upon entry, you'll see a huge living room, a kitchen with ample cabinet storage and counter-space with breakfast bar, separate dining nook and a first floor master bedroom with walk-in closet and 3/4 bath! Second floor includes 3 very spacious secondary bedrooms with cozy loft as flex space! Privacy fencing in rear with patio - great for grilling! Conveniently located minutes from downtown Raleigh, White Oak shopping and local businesses. Brand new water heater (2023).
Townhouse Details
Home Type
- Townhome
Est. Annual Taxes
- $1,853
Year Built
- Built in 2009
Lot Details
- 1,307 Sq Ft Lot
- End Unit
- Fenced Yard
HOA Fees
- $85 Monthly HOA Fees
Parking
- Parking Lot
Home Design
- Transitional Architecture
- Slab Foundation
- Vinyl Siding
Interior Spaces
- 2,016 Sq Ft Home
- 2-Story Property
- Smooth Ceilings
- High Ceiling
- Combination Kitchen and Dining Room
- Loft
Flooring
- Carpet
- Laminate
- Vinyl
Bedrooms and Bathrooms
- 4 Bedrooms
- Walk-In Closet
Outdoor Features
- Covered patio or porch
- Rain Gutters
Schools
- Barwell Elementary School
- East Garner Middle School
- South Garner High School
Utilities
- Cooling Available
- Heat Pump System
- Electric Water Heater
Community Details
- Battle Ridge North Subdivision
Ownership History
Purchase Details
Home Financials for this Owner
Home Financials are based on the most recent Mortgage that was taken out on this home.Purchase Details
Home Financials for this Owner
Home Financials are based on the most recent Mortgage that was taken out on this home.Purchase Details
Home Financials for this Owner
Home Financials are based on the most recent Mortgage that was taken out on this home.Purchase Details
Home Financials for this Owner
Home Financials are based on the most recent Mortgage that was taken out on this home.Purchase Details
Home Financials for this Owner
Home Financials are based on the most recent Mortgage that was taken out on this home.Similar Homes in the area
Home Values in the Area
Average Home Value in this Area
Purchase History
| Date | Buyer | Sale Price | Title Company |
|---|---|---|---|
| Watson Clifford | $315,000 | Tryon Title | |
| Hopkins Brandon D | $160,000 | None Available | |
| Ostrander Alyssa | $138,000 | None Available | |
| Sattelberg Charles M | $133,000 | None Available | |
| Rhc Construction & Realty Inc | $168,000 | None Available |
Mortgage History
| Date | Status | Borrower | Loan Amount |
|---|---|---|---|
| Open | Watson Clifford | $326,675 | |
| Closed | Watson Clifford | $321,670 | |
| Previous Owner | Hopkins Brandon D | $31,548 | |
| Previous Owner | Ostrander Alyssa | $138,000 | |
| Previous Owner | Sattelberg Charles M | $130,245 | |
| Previous Owner | Sattelberg Charles M | $135,714 | |
| Previous Owner | Rhc Construction & Realty Inc | $661,500 | |
| Closed | Hopkins Brandon D | $0 |
Property History
| Date | Event | Price | Change | Sq Ft Price |
|---|---|---|---|---|
| 12/15/2023 12/15/23 | Off Market | $314,900 | -- | -- |
| 06/07/2023 06/07/23 | Sold | $314,900 | 0.0% | $156 / Sq Ft |
| 04/25/2023 04/25/23 | Pending | -- | -- | -- |
| 04/24/2023 04/24/23 | Price Changed | $314,900 | -1.5% | $156 / Sq Ft |
| 04/11/2023 04/11/23 | Price Changed | $319,800 | 0.0% | $159 / Sq Ft |
| 04/10/2023 04/10/23 | For Sale | $319,900 | -- | $159 / Sq Ft |
Tax History Compared to Growth
Tax History
| Year | Tax Paid | Tax Assessment Tax Assessment Total Assessment is a certain percentage of the fair market value that is determined by local assessors to be the total taxable value of land and additions on the property. | Land | Improvement |
|---|---|---|---|---|
| 2024 | $2,610 | $298,244 | $50,000 | $248,244 |
| 2023 | $1,993 | $180,998 | $22,000 | $158,998 |
| 2022 | $1,853 | $180,998 | $22,000 | $158,998 |
| 2021 | $1,781 | $180,998 | $22,000 | $158,998 |
| 2020 | $1,749 | $180,998 | $22,000 | $158,998 |
| 2019 | $1,519 | $129,376 | $13,000 | $116,376 |
| 2018 | $1,434 | $129,376 | $13,000 | $116,376 |
| 2017 | $1,366 | $129,376 | $13,000 | $116,376 |
| 2016 | $1,338 | $129,376 | $13,000 | $116,376 |
| 2015 | $1,506 | $143,510 | $20,000 | $123,510 |
| 2014 | -- | $143,510 | $20,000 | $123,510 |
Agents Affiliated with this Home
-
John Cole
J
Seller's Agent in 2023
John Cole
Integra Realty
(919) 763-6096
4 in this area
114 Total Sales
-
Brandon Duncan

Buyer's Agent in 2023
Brandon Duncan
Compass -- Raleigh
(919) 808-2001
1 in this area
58 Total Sales
Map
Source: Doorify MLS
MLS Number: 2500310
APN: 1732.04-81-0224-000
- 3515 Midway Island Ct
- 6863 Paint Rock Ln
- 3629 Brittlebank Dr
- 3708 MacKinac Island Ln
- 6808 Lakinsville Ln
- 7109 Spanglers Spring Way
- 3848 Griffis Glen Dr
- 3609 Cold Harbour Dr
- 3811 Chehaw Dr
- 5911 Endsley Ct
- 6604 Frogstool Ln
- 7201 Spanglers Spring Way
- 3124 MacKinac Island Ln
- 3316 Perkins Ridge Rd
- 3100 Cynthiana Ct
- 2900 Barrington Dr
- 4009 Patriot Ridge Ct
- 3105 Marshlane Way
- 5213 Tomahawk Trail
- 6049 Sodium St
- 3514 Midway Island Ct
- 3514 Midway Island Ct
- 3512 Midway Island Ct
- 3510 Midway Island Ct
- 0 Aldie Ct Unit 1816707
- 0 Aldie Ct Unit 1816689
- 0 Aldie Ct Unit 32 TR1816689
- 0 Aldie Ct Unit 39 TR1816707
- 0 Aldie Ct Unit xxx TR1816718
- 0 Aldie Ct Unit 32
- 3508 Midway Island Ct
- 0 Midway Island Ct Unit 1816735
- 0 Midway Island Ct Unit 1816760
- 0 Midway Island Ct Unit 1816751
- 0 Midway Island Ct Unit 3 TR1816735
- 0 Midway Island Ct Unit 11 TR1816751
- 0 Midway Island Ct Unit 19 TR1816760
- 0 Midway Island Ct Unit 3
- 3506 Midway Island Ct
- 3518 Midway Island Ct
