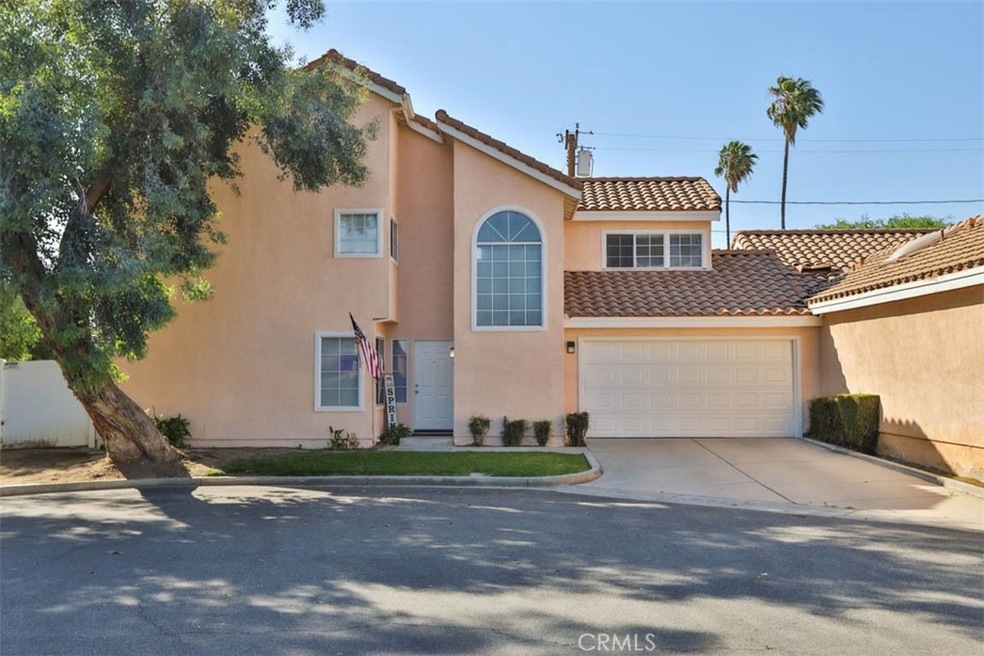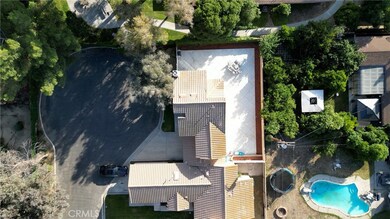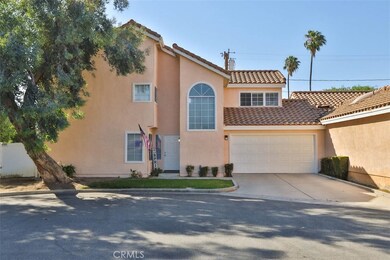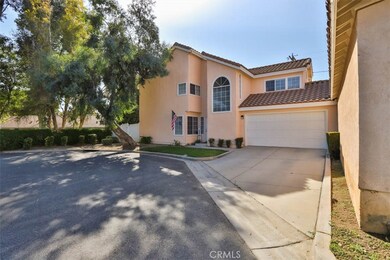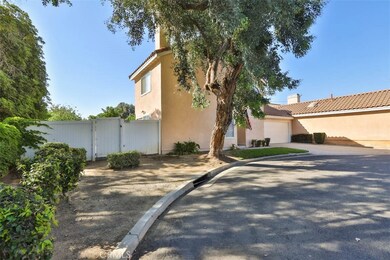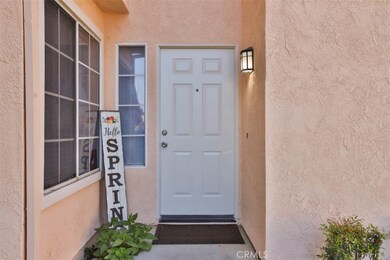
3514 Myers St Unit 15 Riverside, CA 92503
Arlington NeighborhoodHighlights
- Two Primary Bedrooms
- Contemporary Architecture
- Park or Greenbelt View
- Open Floorplan
- Cathedral Ceiling
- Breakfast Area or Nook
About This Home
As of August 2025Beautiful Briarwood Communities Condo with a prime location at the end of a tree lined street, with great curb appeal, and on a premium sized lot! This home features: Living room with tiled fireplace & french doors out to the back yard & patio, Kitchen w/dining area that's open to the living room, & Two large primary bedrooms and 2 Bathrooms Upstairs! This home sits at the end of a cul-de-sac and has the largest back yard in the community that's also easy to maintain with the recently added wrap around patio! There's also a 2 car attached garage with garage door opener, & laundry area...Plus inside there's room for storage under the stairs too! The only common wall is the garage! Briarwood is a small private community with only 15 homes with a lush green community park and picnic area! HOA includes Water & Trash. Very low special assesments on current tax rolls of only $57.86 per YEAR! Don't miss out on this great opportunity!
Last Agent to Sell the Property
Re/Max Partners Brokerage Phone: 951-313-4750 License #01198962 Listed on: 05/21/2025

Property Details
Home Type
- Condominium
Est. Annual Taxes
- $3,029
Year Built
- Built in 1990
Lot Details
- 1 Common Wall
- Southeast Facing Home
- Vinyl Fence
- Block Wall Fence
- Back and Front Yard
HOA Fees
- $475 Monthly HOA Fees
Parking
- 2 Car Direct Access Garage
- Parking Available
- Front Facing Garage
- Single Garage Door
- Garage Door Opener
Home Design
- Contemporary Architecture
- Slab Foundation
- Fire Rated Drywall
- Frame Construction
- Spanish Tile Roof
- Stucco
Interior Spaces
- 1,389 Sq Ft Home
- 2-Story Property
- Open Floorplan
- Cathedral Ceiling
- Gas Fireplace
- Blinds
- French Doors
- Family Room with Fireplace
- Family Room Off Kitchen
- Living Room
- Park or Greenbelt Views
Kitchen
- Breakfast Area or Nook
- Gas Oven
- Gas Cooktop
- Dishwasher
- Ceramic Countertops
- Disposal
Flooring
- Carpet
- Laminate
Bedrooms and Bathrooms
- 2 Bedrooms
- All Upper Level Bedrooms
- Double Master Bedroom
- 2 Full Bathrooms
- Bathtub with Shower
Laundry
- Laundry Room
- Laundry in Garage
- Gas Dryer Hookup
Home Security
Outdoor Features
- Slab Porch or Patio
- Exterior Lighting
Utilities
- Central Heating and Cooling System
- Natural Gas Connected
- Gas Water Heater
Listing and Financial Details
- Tax Lot 1
- Tax Tract Number 19964
- Assessor Parcel Number 234134015
- $58 per year additional tax assessments
- Seller Considering Concessions
Community Details
Overview
- 15 Units
- Briarwood Association, Phone Number (951) 683-6170
- Briarwood Communities HOA
- Maintained Community
Amenities
- Picnic Area
Recreation
- Park
Security
- Carbon Monoxide Detectors
- Fire and Smoke Detector
Ownership History
Purchase Details
Home Financials for this Owner
Home Financials are based on the most recent Mortgage that was taken out on this home.Purchase Details
Purchase Details
Home Financials for this Owner
Home Financials are based on the most recent Mortgage that was taken out on this home.Purchase Details
Home Financials for this Owner
Home Financials are based on the most recent Mortgage that was taken out on this home.Purchase Details
Home Financials for this Owner
Home Financials are based on the most recent Mortgage that was taken out on this home.Purchase Details
Home Financials for this Owner
Home Financials are based on the most recent Mortgage that was taken out on this home.Purchase Details
Home Financials for this Owner
Home Financials are based on the most recent Mortgage that was taken out on this home.Purchase Details
Similar Homes in Riverside, CA
Home Values in the Area
Average Home Value in this Area
Purchase History
| Date | Type | Sale Price | Title Company |
|---|---|---|---|
| Interfamily Deed Transfer | -- | None Available | |
| Interfamily Deed Transfer | -- | Stewart Title Riverside | |
| Grant Deed | $205,000 | Stewart Title Riverside | |
| Grant Deed | $165,000 | First American Title Co | |
| Interfamily Deed Transfer | -- | First American Title Co | |
| Corporate Deed | $91,500 | First American Title Co | |
| Trustee Deed | $89,500 | Fidelity National Title |
Mortgage History
| Date | Status | Loan Amount | Loan Type |
|---|---|---|---|
| Open | $143,500 | Purchase Money Mortgage | |
| Previous Owner | $152,525 | FHA | |
| Previous Owner | $53,000 | Stand Alone Second | |
| Previous Owner | $85,490 | Purchase Money Mortgage |
Property History
| Date | Event | Price | Change | Sq Ft Price |
|---|---|---|---|---|
| 08/25/2025 08/25/25 | Sold | $510,000 | +1.0% | $367 / Sq Ft |
| 07/11/2025 07/11/25 | Pending | -- | -- | -- |
| 06/08/2025 06/08/25 | Price Changed | $504,900 | -2.4% | $363 / Sq Ft |
| 05/28/2025 05/28/25 | For Sale | $517,500 | +1.5% | $373 / Sq Ft |
| 05/21/2025 05/21/25 | Off Market | $510,000 | -- | -- |
| 05/21/2025 05/21/25 | For Sale | $517,500 | -- | $373 / Sq Ft |
Tax History Compared to Growth
Tax History
| Year | Tax Paid | Tax Assessment Tax Assessment Total Assessment is a certain percentage of the fair market value that is determined by local assessors to be the total taxable value of land and additions on the property. | Land | Improvement |
|---|---|---|---|---|
| 2025 | $3,029 | $276,936 | $106,187 | $170,749 |
| 2023 | $3,029 | $266,183 | $102,064 | $164,119 |
| 2022 | $2,960 | $260,964 | $100,063 | $160,901 |
| 2021 | $2,930 | $255,848 | $98,101 | $157,747 |
| 2020 | $2,908 | $253,226 | $97,096 | $156,130 |
| 2019 | $2,854 | $248,262 | $95,193 | $153,069 |
| 2018 | $2,799 | $243,395 | $93,328 | $150,067 |
| 2017 | $2,749 | $238,624 | $91,499 | $147,125 |
| 2016 | $2,574 | $233,946 | $89,705 | $144,241 |
| 2015 | $2,073 | $187,000 | $72,000 | $115,000 |
| 2014 | $1,823 | $162,000 | $62,000 | $100,000 |
Agents Affiliated with this Home
-
Edward Mazmanian

Seller's Agent in 2025
Edward Mazmanian
RE/MAX
(951) 313-4750
2 in this area
81 Total Sales
-
Jaime Guerrero
J
Buyer's Agent in 2025
Jaime Guerrero
Real Brokerage Technologies
(760) 877-5609
1 in this area
4 Total Sales
-
Jeremy O'Bryan

Buyer Co-Listing Agent in 2025
Jeremy O'Bryan
Real Brokerage Technologies
(909) 687-4914
1 in this area
3 Total Sales
Map
Source: California Regional Multiple Listing Service (CRMLS)
MLS Number: IG25095243
APN: 234-134-015
- Plan One at Sagecrest
- Plan Three at Sagecrest
- Plan Two at Sagecrest
- Plan Four at Sagecrest
- SEC Van Buren Blvd
- 3625 Ross St
- 3665 Ross St
- 0 Vacant Land Unit CV25195566
- 0 Vacant Land Unit IV25136922
- 3676 Farnham Place
- 3864 Myers St
- 3747 Farnham Place
- 1 Van Buren Blvd
- 3233 Saratoga St
- 2945 Myers St
- 9279 Indiana Ave
- 9335 Magnolia Ave
- 10269 Seneca Pass
- 2875 Myers St
- 9539 Hermitage Ln
