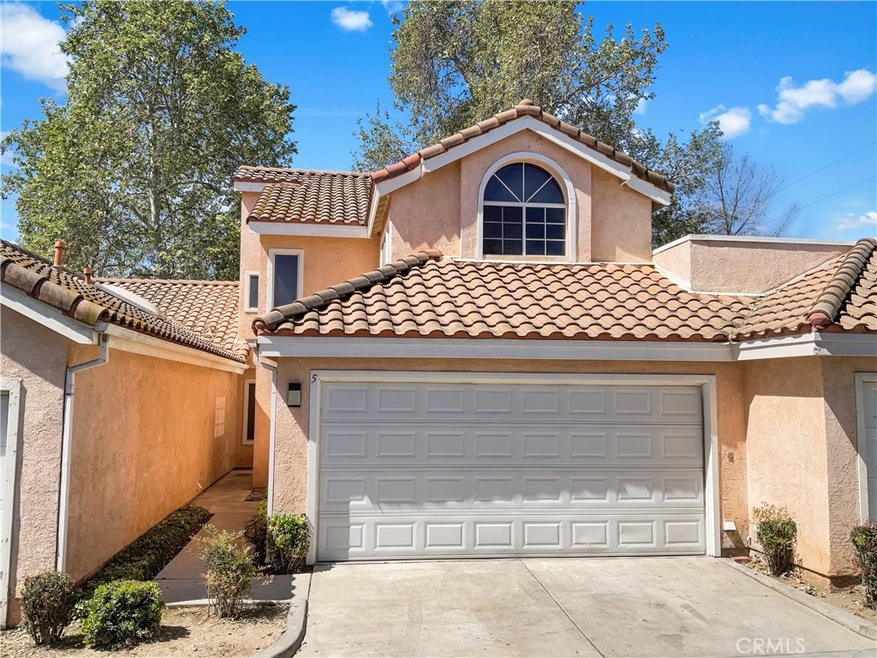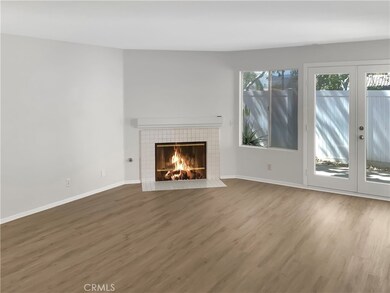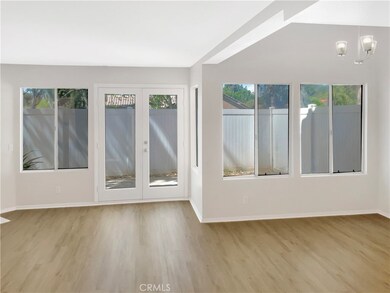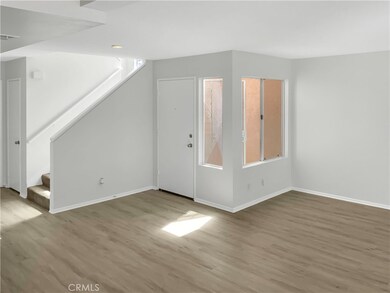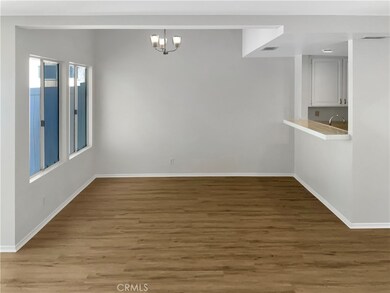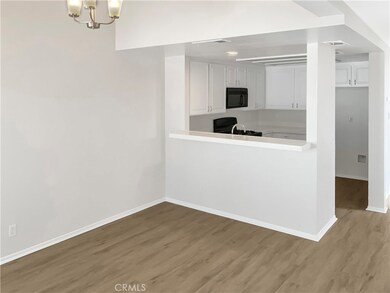
3514 Myers St Unit 5 Riverside, CA 92503
Arlington NeighborhoodEstimated Value: $478,948 - $510,000
Highlights
- Breakfast Area or Nook
- 2 Car Attached Garage
- Bathtub with Shower
- Family Room Off Kitchen
- Walk-In Closet
- Open Patio
About This Home
As of May 2024This charming Home is situated in a vibrant neighborhood, and offers a retreat from the bustling city life while keeping you close to all the amenities. As you step inside, you're greeted by an inviting living space adorned with warm hues and ample natural light streaming through large windows. The open floor plan seamlessly connects the living room to the kitchen, creating a perfect space for entertaining guests or simply relaxing after a long day. The kitchen features sleek tile countertops, appliances, and plenty of cabinet space for all your culinary essentials. Whether you're preparing a gourmet meal or enjoying a quick breakfast, this kitchen has everything you need. The bedrooms are a cozy haven, offering a peaceful ambiance for restful nights. With soft carpeting underfoot and a spacious closet for storage, you'll feel right at home the moment you enter. Outside, you'll find a private patio where you can unwind with a cup of coffee in the morning or savor the sunset in the evening. It's the perfect spot to soak in the sights and sounds of the neighborhood while enjoying some fresh air. Conveniently located near shops, restaurants, and public transportation, this home offers the best of city living with the comfort of a tranquil retreat. Don't miss your chance to make this wonderful home yours!
Property Details
Home Type
- Condominium
Est. Annual Taxes
- $1,511
Year Built
- Built in 1990
Lot Details
- Two or More Common Walls
- Partially Fenced Property
HOA Fees
- $375 Monthly HOA Fees
Parking
- 2 Car Attached Garage
- Parking Available
Home Design
- Tile Roof
Interior Spaces
- 1,389 Sq Ft Home
- 2-Story Property
- Family Room with Fireplace
- Family Room Off Kitchen
Kitchen
- Breakfast Area or Nook
- Eat-In Kitchen
- Breakfast Bar
- Six Burner Stove
- Microwave
- Dishwasher
- Tile Countertops
Flooring
- Carpet
- Laminate
Bedrooms and Bathrooms
- 2 Bedrooms
- All Upper Level Bedrooms
- Walk-In Closet
- 2 Full Bathrooms
- Bathtub with Shower
Outdoor Features
- Open Patio
- Exterior Lighting
Utilities
- Central Heating
Community Details
- 50 Units
- Briarwood Community HOA, Phone Number (951) 683-6170
- Briarwood Communities HOA
Listing and Financial Details
- Tax Lot 1
- Tax Tract Number 19964
- Assessor Parcel Number 234134005
- $58 per year additional tax assessments
Ownership History
Purchase Details
Home Financials for this Owner
Home Financials are based on the most recent Mortgage that was taken out on this home.Purchase Details
Home Financials for this Owner
Home Financials are based on the most recent Mortgage that was taken out on this home.Purchase Details
Purchase Details
Home Financials for this Owner
Home Financials are based on the most recent Mortgage that was taken out on this home.Purchase Details
Home Financials for this Owner
Home Financials are based on the most recent Mortgage that was taken out on this home.Purchase Details
Home Financials for this Owner
Home Financials are based on the most recent Mortgage that was taken out on this home.Purchase Details
Purchase Details
Similar Homes in the area
Home Values in the Area
Average Home Value in this Area
Purchase History
| Date | Buyer | Sale Price | Title Company |
|---|---|---|---|
| Hernandez Paul | $476,000 | Chicago Title | |
| Opendoor Property Trust | $440,500 | Chicago Title | |
| Koo Sonny H | -- | None Available | |
| Koo Sonny H | $55,000 | First American Title Ins Co | |
| Napalan Herman A | $125,000 | United Title Company | |
| Rajewski Joseph N | $93,500 | Commonwealth Land Title Co | |
| Federal National Mortgage Association | $115,310 | First Southwestern Title Co | |
| Bryan Linda C | -- | Security Union Title Ins Co |
Mortgage History
| Date | Status | Borrower | Loan Amount |
|---|---|---|---|
| Open | Hernandez Paul | $433,755 | |
| Previous Owner | Napalan Herman A | $256,000 | |
| Previous Owner | Napalan Herman A | $210,450 | |
| Previous Owner | Napalan Herman A | $175,450 | |
| Previous Owner | Napalan Herman A | $150,000 | |
| Previous Owner | Napalan Herman A | $121,153 | |
| Previous Owner | Rajewski Joseph N | $91,302 |
Property History
| Date | Event | Price | Change | Sq Ft Price |
|---|---|---|---|---|
| 05/22/2024 05/22/24 | Sold | $476,000 | 0.0% | $343 / Sq Ft |
| 04/26/2024 04/26/24 | Pending | -- | -- | -- |
| 04/18/2024 04/18/24 | For Sale | $476,000 | +332.7% | $343 / Sq Ft |
| 11/30/2012 11/30/12 | Sold | $110,000 | -7.6% | $79 / Sq Ft |
| 05/15/2012 05/15/12 | Pending | -- | -- | -- |
| 04/16/2012 04/16/12 | For Sale | $119,000 | -- | $86 / Sq Ft |
Tax History Compared to Growth
Tax History
| Year | Tax Paid | Tax Assessment Tax Assessment Total Assessment is a certain percentage of the fair market value that is determined by local assessors to be the total taxable value of land and additions on the property. | Land | Improvement |
|---|---|---|---|---|
| 2023 | $1,511 | $130,184 | $29,585 | $100,599 |
| 2022 | $1,477 | $127,632 | $29,005 | $98,627 |
| 2021 | $1,472 | $125,131 | $28,437 | $96,694 |
| 2020 | $1,461 | $123,849 | $28,146 | $95,703 |
| 2019 | $1,434 | $121,422 | $27,595 | $93,827 |
| 2018 | $1,407 | $119,042 | $27,054 | $91,988 |
| 2017 | $1,383 | $116,709 | $26,524 | $90,185 |
| 2016 | $1,298 | $114,421 | $26,004 | $88,417 |
| 2015 | $1,279 | $112,704 | $25,614 | $87,090 |
| 2014 | $1,266 | $110,498 | $25,113 | $85,385 |
Agents Affiliated with this Home
-
Justin Tye

Seller's Agent in 2024
Justin Tye
Real Broker
(949) 381-8581
1 in this area
2,342 Total Sales
-
Kristi Robles

Seller Co-Listing Agent in 2024
Kristi Robles
Real Broker
(562) 965-0610
2 in this area
126 Total Sales
-
Felicia Lopez
F
Buyer's Agent in 2024
Felicia Lopez
NextMove Real Estate
(562) 902-5100
1 in this area
12 Total Sales
-
Kelly Luu

Seller's Agent in 2012
Kelly Luu
Keller Williams San Diego Metro
(619) 370-1851
67 Total Sales
Map
Source: California Regional Multiple Listing Service (CRMLS)
MLS Number: OC24077448
APN: 234-134-005
- 3514 Myers St Unit 15
- 9795 Ardisia St
- 9540 Primrose Dr
- 3738 Harrison St Unit 31
- 3483 Farnham Place
- 3882 Taft St
- 9279 Indiana Ave
- 9229 Maywood Way
- 4026 Acacia St
- 2850 Dunbar Dr
- 9810 Sharon Ave
- 3050 Mesquite Dr
- 2812 Loyola St
- 3729 Donald Ave
- 3875 Everest Ave
- 10220 Balmoral Ct
- 9128 Teralina Cir
- 9128 Teralina Cir
- 3167 Teralina Cir
- 3163 Teralina Cir
- 3514 Myers St
- 3514 Myers St Unit 14
- 3514 Myers St Unit 13
- 3514 Myers St Unit 12
- 3514 Myers St Unit 11
- 3514 Myers St Unit 10
- 3514 Myers St Unit 9
- 3514 Myers St Unit 8
- 3514 Myers St Unit 7
- 3514 Myers St Unit 6
- 3514 Myers St Unit 5
- 3514 Myers St Unit 4
- 3514 Myers St Unit 3
- 3514 Myers St Unit 2
- 3514 Myers St Unit 1
- 9756 Belmont Dr
- 9748 Belmont Dr
- 9747 Diana Ave
- 9764 Belmont Dr
- 9740 Belmont Dr
