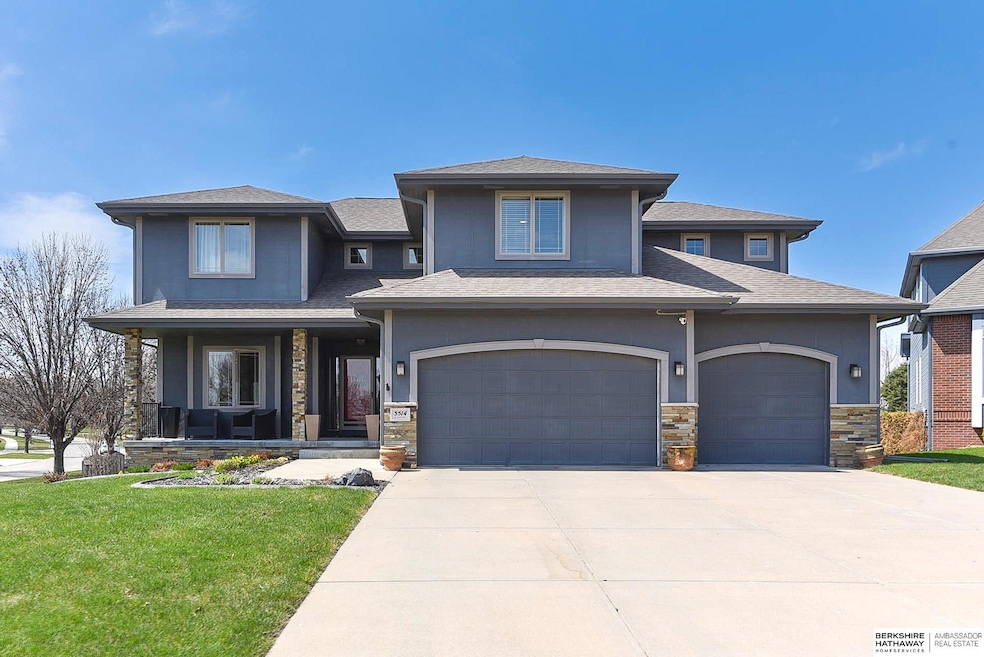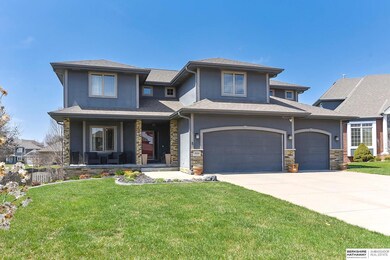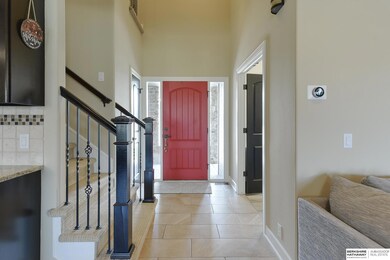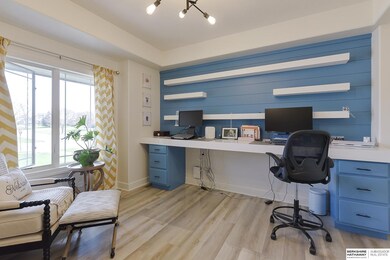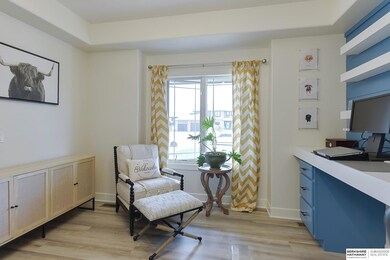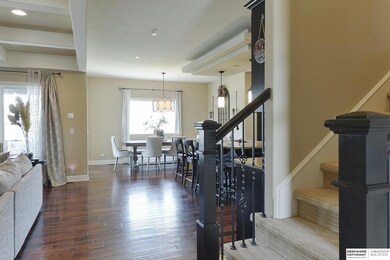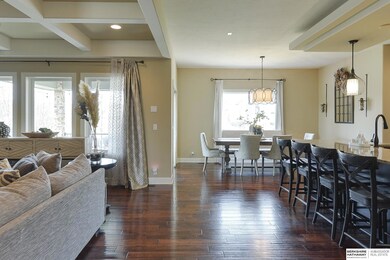
3514 S 201st Cir Omaha, NE 68130
South Elkhorn NeighborhoodEstimated payment $3,906/month
Highlights
- Spa
- Engineered Wood Flooring
- Whirlpool Bathtub
- West Bay Elementary School Rated A
- Cathedral Ceiling
- Corner Lot
About This Home
Prepare to be wowed by this immaculate 2-story home in the highly sought-after Copperfields neighborhood, within the award winning Elkhorn School District! This beautifully maintained residence features thoughtful updates throughout and an inviting open layout on the main floor. The custom home office is ideal for remote work or homework, while the elevated kitchen offers a pot filler & large walk-in pantry. You’ll love the many sophisticated features throughout, including beautiful ceiling details, stylish fireplace, and floating shelves that add both function and charm. Upstairs, you’ll find four spacious bedrooms & a versatile loft area; adding perfect bonus space for reading, relaxing, or play time. The oversized, fenced backyard is a true showstopper with a covered deck and stunning patio, ideal for entertaining or enjoying peaceful evenings. Tucked into a quiet cul-de-sac, this home combines comfort, function, and style in one perfect package. Don’t miss this opportunity!
Home Details
Home Type
- Single Family
Est. Annual Taxes
- $8,280
Year Built
- Built in 2013
Lot Details
- 0.3 Acre Lot
- Lot Dimensions are 31.75 x 59.63 x 155.88 x 79.35 x 151.06
- Cul-De-Sac
- Property is Fully Fenced
- Wood Fence
- Corner Lot
- Sprinkler System
HOA Fees
- $13 Monthly HOA Fees
Parking
- 4 Car Attached Garage
- Tandem Garage
- Garage Door Opener
Home Design
- Frame Construction
- Composition Roof
- Concrete Perimeter Foundation
- Hardboard
- Stone
Interior Spaces
- 2,854 Sq Ft Home
- 2-Story Property
- Cathedral Ceiling
- Ceiling Fan
- Window Treatments
- Sliding Doors
- Family Room with Fireplace
- Dining Area
- Unfinished Basement
- Sump Pump
Kitchen
- Oven or Range
- Microwave
- Dishwasher
- Disposal
Flooring
- Engineered Wood
- Wall to Wall Carpet
- Ceramic Tile
- Luxury Vinyl Plank Tile
Bedrooms and Bathrooms
- 4 Bedrooms
- Walk-In Closet
- Dual Sinks
- Whirlpool Bathtub
- Shower Only
Outdoor Features
- Spa
- Balcony
- Covered Deck
- Patio
- Porch
Schools
- West Bay Elementary School
- Elkhorn Ridge Middle School
- Elkhorn South High School
Utilities
- Humidifier
- Forced Air Heating and Cooling System
- Heating System Uses Gas
- Cable TV Available
Community Details
- Copperfields Subdivision
Listing and Financial Details
- Assessor Parcel Number 0828247792
Map
Home Values in the Area
Average Home Value in this Area
Tax History
| Year | Tax Paid | Tax Assessment Tax Assessment Total Assessment is a certain percentage of the fair market value that is determined by local assessors to be the total taxable value of land and additions on the property. | Land | Improvement |
|---|---|---|---|---|
| 2023 | $10,030 | $435,300 | $45,400 | $389,900 |
| 2022 | $10,956 | $435,300 | $45,400 | $389,900 |
| 2021 | $9,683 | $373,900 | $45,400 | $328,500 |
| 2020 | $9,781 | $373,900 | $45,400 | $328,500 |
| 2019 | $9,676 | $348,900 | $45,400 | $303,500 |
| 2018 | $9,700 | $348,900 | $45,400 | $303,500 |
| 2017 | $9,701 | $348,900 | $45,400 | $303,500 |
| 2016 | $8,656 | $311,900 | $40,000 | $271,900 |
| 2015 | $8,688 | $311,900 | $40,000 | $271,900 |
| 2014 | $8,688 | $311,900 | $40,000 | $271,900 |
Property History
| Date | Event | Price | Change | Sq Ft Price |
|---|---|---|---|---|
| 05/09/2025 05/09/25 | Pending | -- | -- | -- |
| 05/08/2025 05/08/25 | Price Changed | $575,000 | -2.4% | $201 / Sq Ft |
| 04/18/2025 04/18/25 | Price Changed | $589,000 | -3.3% | $206 / Sq Ft |
| 04/10/2025 04/10/25 | For Sale | $609,000 | -- | $213 / Sq Ft |
Purchase History
| Date | Type | Sale Price | Title Company |
|---|---|---|---|
| Warranty Deed | $386,000 | None Available | |
| Warranty Deed | $40,000 | None Available |
Mortgage History
| Date | Status | Loan Amount | Loan Type |
|---|---|---|---|
| Open | $368,800 | New Conventional | |
| Closed | $45,000 | Credit Line Revolving | |
| Closed | $374,237 | New Conventional | |
| Previous Owner | $298,000 | Construction |
Similar Homes in the area
Source: Great Plains Regional MLS
MLS Number: 22508699
APN: 2824-7792-08
- 20187 B St
- 20455 A St
- 3821 S Hws Cleveland Blvd
- 3862 S 202nd St
- 3802 S 205th St
- 3916 S 204th Ave
- 4515 S 203rd Ave
- 20626 Hascall St
- 5828 S 199th Cir
- 5811 S 199th Cir
- 5701 S 199th Cir
- 5827 S 199th Cir Unit LOT 226
- 3315 S 208 St
- 3305 S 207th St
- 3326 S 208th St
- 3314 S 208th St Unit Lot119
- 3302 S 208 St
- 3938 S 207th St
- 3202 S 208th St
- 4314 S 202nd Ave
