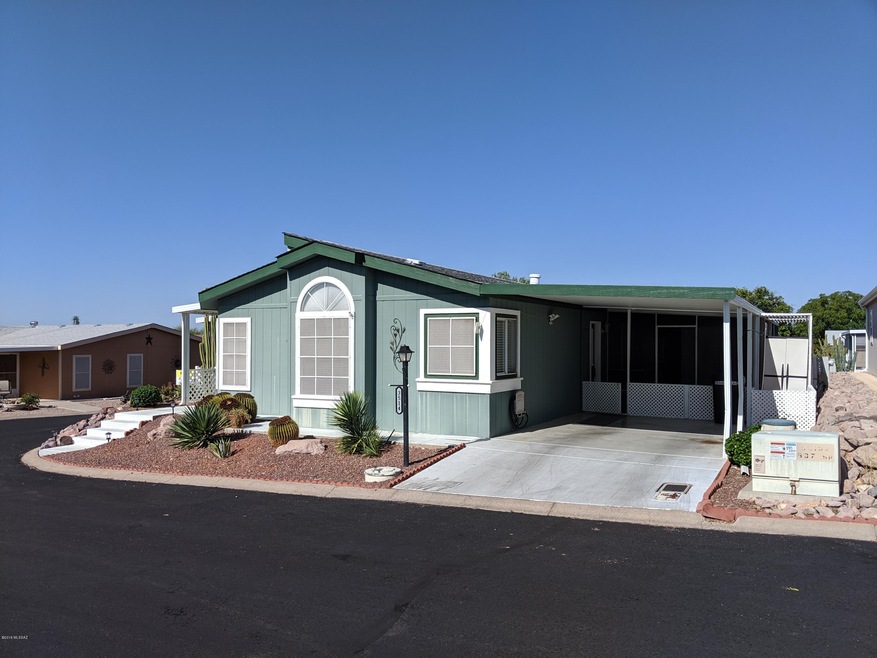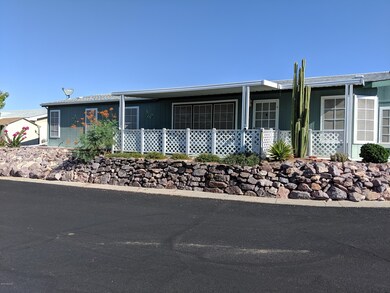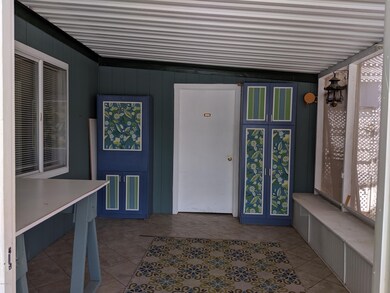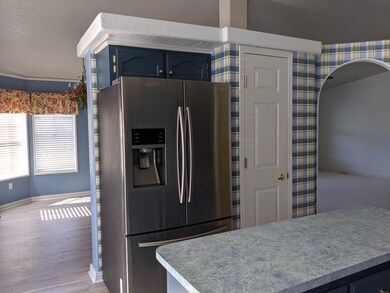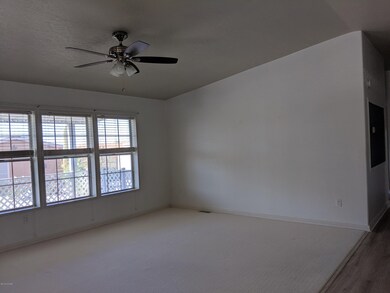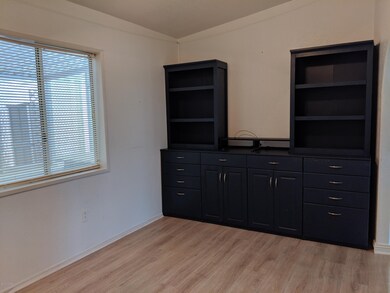
3514 S Goldleaf Loop Tucson, AZ 85735
Highlights
- Fitness Center
- Senior Community
- Gated Community
- Spa
- RV Parking in Community
- Clubhouse
About This Home
As of September 2024This move-in ready (corner lot) Hallmark home with 2 x 6 walls and upgraded insulation, also offers: wonderful sunset views from your covered front patio. 2 Bed/2 Bath with Den or Office, Family room off Kitchen, formal dining room, new flooring nearly throughout! New roof and water heater in 2016, newer SS refrigerator and microwave. Washer/dryer included. Storage/workshop. Copper Crest is a 55+ Active Adult (gated) community surrounded by desert landscape (incl. Bureau of Land Mgmt land). Amenities included: Jr. Olympic-size pool,spa recreation center, exercise facilities, multi-purpose rooms and a new dog park. LOW monthly HOA!
Last Buyer's Agent
Fernando Malo
Coldwell Banker Realty
Property Details
Home Type
- Manufactured Home
Est. Annual Taxes
- $1,293
Year Built
- Built in 1997
Lot Details
- 4,390 Sq Ft Lot
- Lot Dimensions are 51 x 74 x 56 x 80
- Drip System Landscaping
- Corner Lot
- Paved or Partially Paved Lot
- Landscaped with Trees
- Back and Front Yard
HOA Fees
- $75 Monthly HOA Fees
Home Design
- Wallpaper
- Frame Construction
- Shingle Roof
Interior Spaces
- 1,680 Sq Ft Home
- Property has 1 Level
- Shelving
- Vaulted Ceiling
- Double Pane Windows
- Family Room
- Formal Dining Room
- Den
- Workshop
- Fire and Smoke Detector
- Property Views
Kitchen
- Breakfast Area or Nook
- Eat-In Kitchen
- Gas Range
- Recirculated Exhaust Fan
- Dishwasher
- Stainless Steel Appliances
- Laminate Countertops
- Disposal
Flooring
- Carpet
- Laminate
Bedrooms and Bathrooms
- 2 Bedrooms
- Walk-In Closet
- 2 Full Bathrooms
- Solid Surface Bathroom Countertops
- Bathtub with Shower
- Shower Only
- Exhaust Fan In Bathroom
Laundry
- Laundry Room
- Dryer
- Washer
Parking
- 1 Carport Space
- No Driveway
Accessible Home Design
- Bath Modification
- No Interior Steps
Outdoor Features
- Spa
- Covered patio or porch
- Separate Outdoor Workshop
Schools
- Laura N. Banks Elementary School
- Valencia Middle School
- Cholla High School
Utilities
- Forced Air Heating and Cooling System
- Cooling System Powered By Gas
- Heating System Uses Natural Gas
- Natural Gas Water Heater
- Cable TV Available
Community Details
Overview
- Senior Community
- Association fees include blanket insurance policy, common area maintenance, gated community, street maintenance
- Copper Crest Owners Association, Phone Number (520) 883-4675
- Copper Crest Subdivision
- The community has rules related to deed restrictions
- RV Parking in Community
Recreation
- Fitness Center
- Community Pool
Additional Features
- Clubhouse
- Gated Community
Similar Homes in Tucson, AZ
Home Values in the Area
Average Home Value in this Area
Property History
| Date | Event | Price | Change | Sq Ft Price |
|---|---|---|---|---|
| 09/11/2024 09/11/24 | Sold | $239,000 | 0.0% | $142 / Sq Ft |
| 07/20/2024 07/20/24 | For Sale | $239,000 | +67.7% | $142 / Sq Ft |
| 10/17/2019 10/17/19 | Sold | $142,500 | 0.0% | $85 / Sq Ft |
| 09/17/2019 09/17/19 | Pending | -- | -- | -- |
| 08/22/2019 08/22/19 | For Sale | $142,500 | +29.5% | $85 / Sq Ft |
| 08/25/2016 08/25/16 | Sold | $110,000 | 0.0% | $65 / Sq Ft |
| 07/26/2016 07/26/16 | Pending | -- | -- | -- |
| 05/25/2016 05/25/16 | For Sale | $110,000 | +42.9% | $65 / Sq Ft |
| 04/15/2013 04/15/13 | Sold | $77,000 | 0.0% | $46 / Sq Ft |
| 03/16/2013 03/16/13 | Pending | -- | -- | -- |
| 01/21/2013 01/21/13 | For Sale | $77,000 | -- | $46 / Sq Ft |
Tax History Compared to Growth
Agents Affiliated with this Home
-
Michael Rhodes

Seller's Agent in 2024
Michael Rhodes
Realty Executives Arizona Territory
(520) 867-4848
1,660 Total Sales
-
Deshanna Kyles
D
Buyer's Agent in 2024
Deshanna Kyles
Keller Williams Southern Arizona
(520) 302-2559
26 Total Sales
-
Karen Scott-Fish
K
Seller's Agent in 2019
Karen Scott-Fish
Tierra Antigua Realty
(520) 870-0322
54 Total Sales
-
F
Buyer's Agent in 2019
Fernando Malo
Coldwell Banker Realty
-
S
Seller's Agent in 2016
Shawn Edgar
Keller Williams Southern Arizona
-
D
Seller Co-Listing Agent in 2016
David Aguilar
Keller Williams Southern Arizona
Map
Source: MLS of Southern Arizona
MLS Number: 21921936
- 3501 S Goldleaf Loop
- 3504 S Feldspar Ave
- 3372 S Spectrum Ave Unit 244
- 3371 S Feldspar Ave Unit 247
- 3313 S Spectrum Ave
- 3503 S Rose Gold Ave
- 7751 W Gypsum St
- 7710 W Edgestone St
- 7871 W Tree Frog Trail
- 7836 W Chuckwalla Place
- 8110 W Silver Flower Place
- 3968 S Wolf Spider Way
- 3930 S Palant Dr
- 0 W Bopp Rd
- 6941 W Kay Lynn Dr
- 4650 Via Del Conquistador
- 6900 W Naomi Rd
- 3463 S Bradford Dr
- 6855 W Kay Lynn Dr
- 0 S Calico Ln
