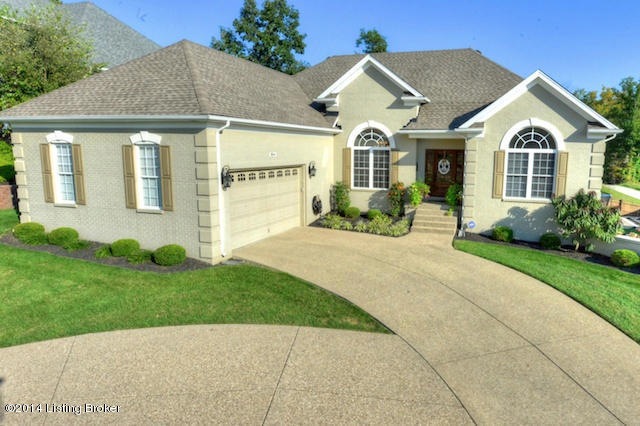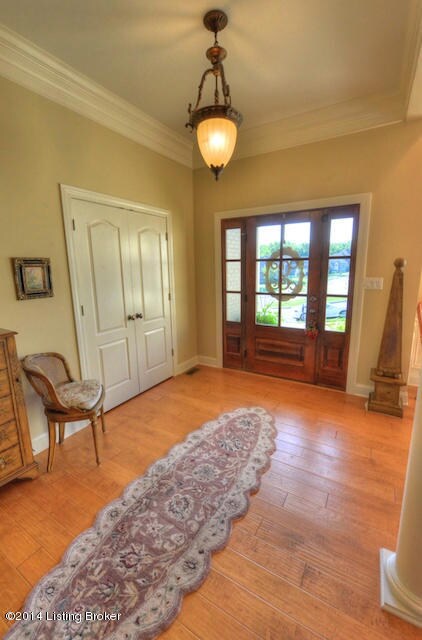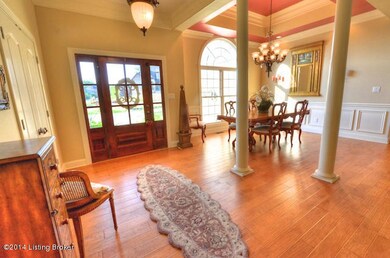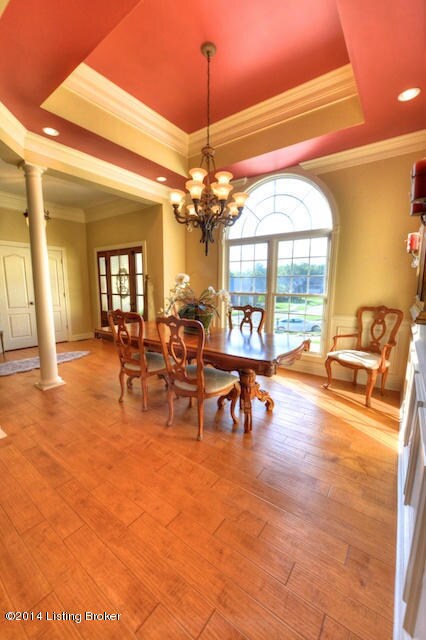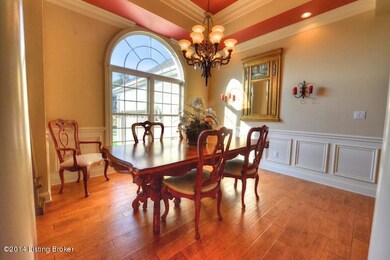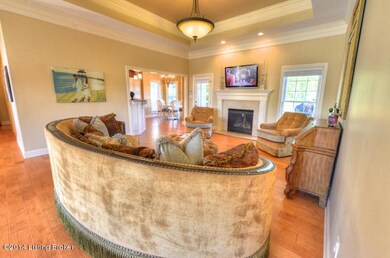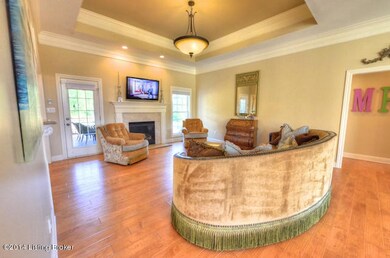
3514 Sasse Way Louisville, KY 40245
Highlights
- Deck
- 1 Fireplace
- Forced Air Heating and Cooling System
- Lowe Elementary School Rated A-
- Patio
- 2 Car Garage
About This Home
As of May 2025--->For a Better View, Watch our Walk-thru Video<---
Impressive Updates, Open Split Floor plan and Partially Finished Walkout Basement! A total of 3377 Square Feet in this Custom Built Brick home with 4 Bedrooms and 3 1/2 baths. Walk into a formal entryway (with a formal dinning room to the left) and Large Great Room ahead (see the pictures). The Great Room features a trey ceiling and gas fireplace. There’s a large Eat-In Custom Kitchen with beautifully glazed French Provincial Cabinets, Stainless Steal Appliances, Granite Counter-tops and Gas Cook-top. There’s a Breakfast Nook with fluted vault ceiling and access to a large covered deck with views of the private backyard. Retreat to a beautiful Master Suite with a trey ceiling large master bath with Large Tiled walk in shower with built in shelving, separate Jacuzzi Style Tub and double bowl vanity with granite counter top. There's also a large walk-in-closet with California style shelving. On the other side of the home you'll find 2 other really good-sized bedrooms and jack and Jill bath. A half bath and Laundry Room finish off the 1st floor. There is plenty of room for relaxation in the spectacular basement, which includes a large family with more room for an office or game room area. There' s a full bedroom and stunning bath! You'll also find plenty of additional storage space. Outside the walkout basement a good sized patio. Additions to the home include: Hand scraped hardwood floors throughout, Beautiful circular driveway, Custom kitchen with beautiful glazed cabinets, Covered back porch, Extended patio on lower level, Spacious master closet with cabinets and shelving, Oversized lot with beautiful views, Custom jack n Jill bath on upper level, Upgraded lighting throughout, Crown molding throughout and stainless steel appliances.
Last Agent to Sell the Property
RE/MAX Properties East Brokerage Phone: (502) 376-5483 License #206702 Listed on: 09/20/2014
Last Buyer's Agent
Harry Clegg
Keller Williams Louisville East
Home Details
Home Type
- Single Family
Est. Annual Taxes
- $5,297
Year Built
- Built in 2006
Lot Details
- Property is Fully Fenced
- Privacy Fence
- Wood Fence
Parking
- 2 Car Garage
Home Design
- Brick Exterior Construction
- Poured Concrete
- Shingle Roof
Interior Spaces
- 1-Story Property
- 1 Fireplace
- Basement
Bedrooms and Bathrooms
- 4 Bedrooms
Outdoor Features
- Deck
- Patio
Utilities
- Forced Air Heating and Cooling System
- Heating System Uses Natural Gas
Community Details
- Fox Run Subdivision
Listing and Financial Details
- Tax Lot 68
- Assessor Parcel Number 381200680000
Ownership History
Purchase Details
Home Financials for this Owner
Home Financials are based on the most recent Mortgage that was taken out on this home.Purchase Details
Home Financials for this Owner
Home Financials are based on the most recent Mortgage that was taken out on this home.Purchase Details
Home Financials for this Owner
Home Financials are based on the most recent Mortgage that was taken out on this home.Purchase Details
Home Financials for this Owner
Home Financials are based on the most recent Mortgage that was taken out on this home.Similar Homes in Louisville, KY
Home Values in the Area
Average Home Value in this Area
Purchase History
| Date | Type | Sale Price | Title Company |
|---|---|---|---|
| Warranty Deed | $685,000 | Agency Title | |
| Warranty Deed | $685,000 | Agency Title | |
| Limited Warranty Deed | $370,000 | Agency Title Inc | |
| Warranty Deed | $370,000 | Agency Title Inc | |
| Commissioners Deed | $119,471 | None Available | |
| Deed | $240,000 | Executive Title |
Mortgage History
| Date | Status | Loan Amount | Loan Type |
|---|---|---|---|
| Open | $285,000 | New Conventional | |
| Closed | $285,000 | New Conventional | |
| Previous Owner | $234,050 | New Conventional | |
| Previous Owner | $270,000 | New Conventional | |
| Previous Owner | $300,150 | New Conventional | |
| Previous Owner | $27,500 | Credit Line Revolving | |
| Previous Owner | $280,000 | New Conventional | |
| Previous Owner | $58,500 | Credit Line Revolving | |
| Previous Owner | $192,000 | Purchase Money Mortgage |
Property History
| Date | Event | Price | Change | Sq Ft Price |
|---|---|---|---|---|
| 05/05/2025 05/05/25 | Sold | $716,000 | +2.3% | $177 / Sq Ft |
| 04/19/2025 04/19/25 | Pending | -- | -- | -- |
| 04/17/2025 04/17/25 | For Sale | $700,000 | +2.2% | $173 / Sq Ft |
| 01/08/2025 01/08/25 | Sold | $685,000 | 0.0% | $169 / Sq Ft |
| 11/18/2024 11/18/24 | Pending | -- | -- | -- |
| 11/18/2024 11/18/24 | Price Changed | $685,000 | +5.4% | $169 / Sq Ft |
| 11/14/2024 11/14/24 | For Sale | $650,000 | +75.7% | $161 / Sq Ft |
| 12/15/2014 12/15/14 | Sold | $370,000 | -2.6% | $110 / Sq Ft |
| 10/03/2014 10/03/14 | Pending | -- | -- | -- |
| 09/19/2014 09/19/14 | For Sale | $380,000 | -- | $113 / Sq Ft |
Tax History Compared to Growth
Tax History
| Year | Tax Paid | Tax Assessment Tax Assessment Total Assessment is a certain percentage of the fair market value that is determined by local assessors to be the total taxable value of land and additions on the property. | Land | Improvement |
|---|---|---|---|---|
| 2024 | $5,297 | $465,430 | $82,450 | $382,980 |
| 2023 | $5,390 | $465,430 | $82,450 | $382,980 |
| 2022 | $5,408 | $358,210 | $75,000 | $283,210 |
| 2021 | $4,495 | $358,210 | $75,000 | $283,210 |
| 2020 | $4,127 | $358,210 | $75,000 | $283,210 |
| 2019 | $4,043 | $358,210 | $75,000 | $283,210 |
| 2018 | $3,835 | $358,210 | $75,000 | $283,210 |
| 2017 | $3,759 | $358,210 | $75,000 | $283,210 |
| 2013 | $3,000 | $300,000 | $72,400 | $227,600 |
Agents Affiliated with this Home
-
Michael Mawood

Seller's Agent in 2025
Michael Mawood
RE/MAX
(502) 445-6914
153 Total Sales
-
Greg Virgin

Seller's Agent in 2025
Greg Virgin
First Saturday Real Estate
(502) 553-9912
217 Total Sales
-
Sam Stone

Buyer's Agent in 2025
Sam Stone
Lenihan Sotheby's International Realty
(502) 705-0650
128 Total Sales
-
Bob Sokoler

Seller's Agent in 2014
Bob Sokoler
RE/MAX
(502) 376-5483
1,059 Total Sales
-
H
Buyer's Agent in 2014
Harry Clegg
Keller Williams Louisville East
-
C
Buyer Co-Listing Agent in 2014
Camilla Jarvis
Keller Williams Louisville East
Map
Source: Metro Search (Greater Louisville Association of REALTORS®)
MLS Number: 1401496
APN: 381200680000
- 3509 Sasse Way
- 3416 Sasse Way
- 15121 Beckley Springs Dr
- 3234 Ridge Brook Cir
- 15314 Crystal Springs Way
- 3217 Ridge Brook Cir
- 14829 Ava Brook Cir
- 2603 Locust Hill Place
- 14310 Willow Falls Ct
- 2705 Sparrows Point Place
- 15019 Tradition Dr
- 15108 Chestnut Ridge Cir
- 2221 Highland Springs Place
- 14919 Tradition Dr
- 2427 Tradition Cir Unit 92
- 6910 Village Green Blvd
- 14608 Anderson Woods Trace
- 9007 Ash Ave
- 3906 Smith Grove Way
- 6818 Village Green Blvd
