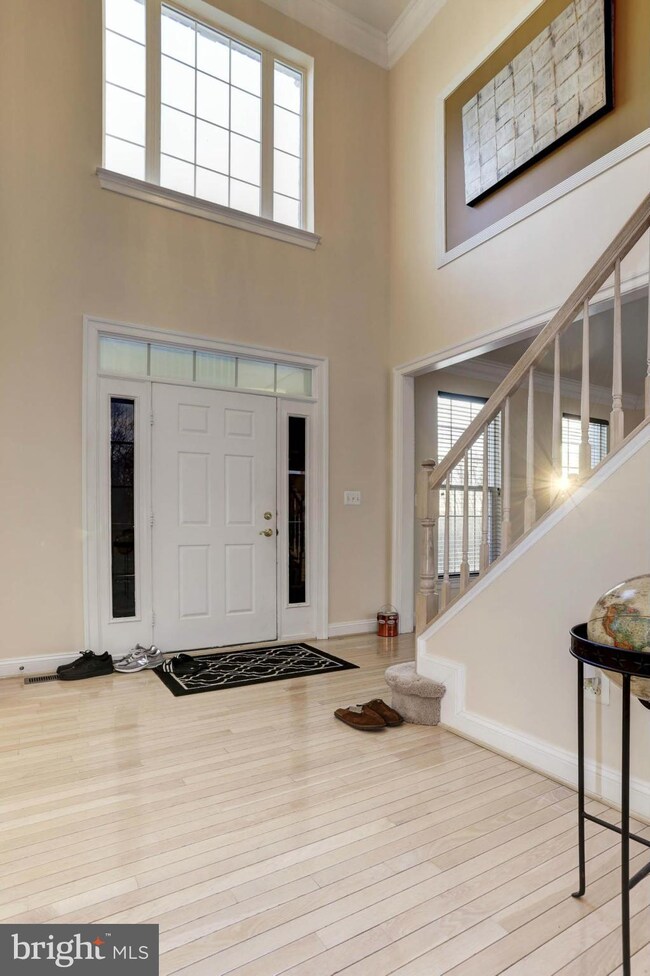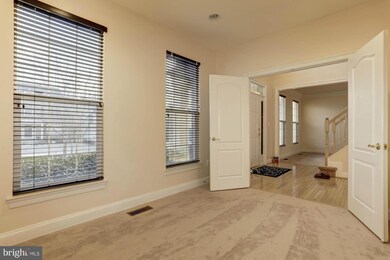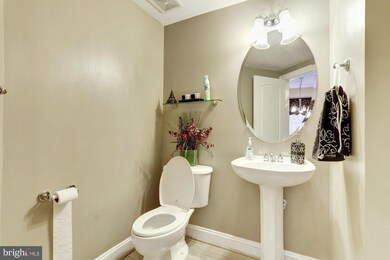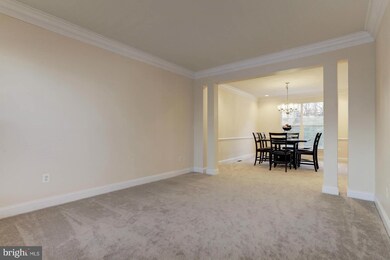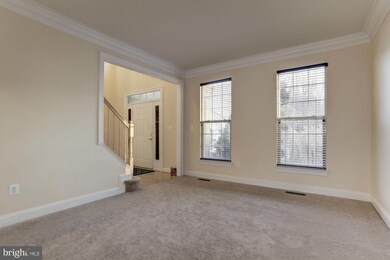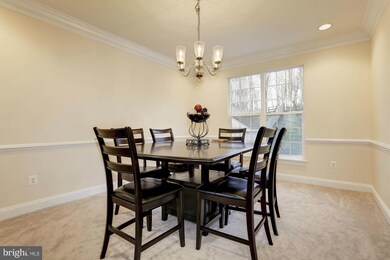
3514 Stoney Creek Ct Owings Mills, MD 21117
Estimated Value: $712,308 - $882,000
Highlights
- View of Trees or Woods
- Open Floorplan
- Wood Flooring
- 0.57 Acre Lot
- Colonial Architecture
- Upgraded Countertops
About This Home
As of September 2016WOW! LOOK AT THIS NEW PRICE!Gorgeous Brick Front home in the Oaks at Garrison Forest! 4800+ Sq Ft. 2 story foyer. Large Eat-in Kitchen w/island & breakfast nook w/bow window open to Family Room w/gas fireplace! Walk-out to custom stone patio & large fenced yard. Master Suite w/sitting room & Bath w/soaking tub! Lower Level finished Rec Room & Half Bath. 2 car garage. Great location on cul-de-sac!
Last Listed By
Berkshire Hathaway HomeServices PenFed Realty License #575539 Listed on: 01/27/2016

Home Details
Home Type
- Single Family
Est. Annual Taxes
- $4,934
Year Built
- Built in 2002
Lot Details
- 0.57 Acre Lot
- Back Yard Fenced
- Property is in very good condition
HOA Fees
- $111 Monthly HOA Fees
Parking
- 2 Car Attached Garage
- Front Facing Garage
Property Views
- Woods
- Garden
Home Design
- Colonial Architecture
- Brick Exterior Construction
- Composition Roof
Interior Spaces
- Property has 3 Levels
- Open Floorplan
- Chair Railings
- Crown Molding
- Fireplace With Glass Doors
- Screen For Fireplace
- Window Treatments
- Family Room
- Living Room
- Dining Room
- Den
- Game Room
- Wood Flooring
- Partially Finished Basement
- Basement Fills Entire Space Under The House
Kitchen
- Breakfast Area or Nook
- Eat-In Kitchen
- Built-In Double Oven
- Cooktop
- Microwave
- Ice Maker
- Dishwasher
- Upgraded Countertops
- Disposal
Bedrooms and Bathrooms
- 4 Bedrooms
- En-Suite Primary Bedroom
- En-Suite Bathroom
- 4 Bathrooms
Laundry
- Dryer
- Washer
Outdoor Features
- Patio
- Shed
Utilities
- Forced Air Heating and Cooling System
- Vented Exhaust Fan
- Natural Gas Water Heater
Community Details
- Oaks At Garrison Forest Subdivision
Listing and Financial Details
- Tax Lot 8
- Assessor Parcel Number 04042300009899
Ownership History
Purchase Details
Home Financials for this Owner
Home Financials are based on the most recent Mortgage that was taken out on this home.Purchase Details
Home Financials for this Owner
Home Financials are based on the most recent Mortgage that was taken out on this home.Purchase Details
Similar Homes in Owings Mills, MD
Home Values in the Area
Average Home Value in this Area
Purchase History
| Date | Buyer | Sale Price | Title Company |
|---|---|---|---|
| Oshegbo Godwin | -- | -- | |
| Bensarghin Said | $480,000 | Quantum Title Corporation | |
| Levy Harvey | $387,190 | -- |
Mortgage History
| Date | Status | Borrower | Loan Amount |
|---|---|---|---|
| Open | Oshegbo Godwin | $357,118 | |
| Closed | Oshegbo Godwin | $376,000 | |
| Closed | Oshegbo Godwin | $409,500 | |
| Closed | Oshegbo Godwin | -- | |
| Previous Owner | Bensarghin Said | $417,000 |
Property History
| Date | Event | Price | Change | Sq Ft Price |
|---|---|---|---|---|
| 09/15/2016 09/15/16 | Sold | $455,000 | -3.0% | $94 / Sq Ft |
| 08/04/2016 08/04/16 | Pending | -- | -- | -- |
| 06/29/2016 06/29/16 | Price Changed | $469,000 | -2.2% | $97 / Sq Ft |
| 06/02/2016 06/02/16 | Price Changed | $479,500 | -1.1% | $99 / Sq Ft |
| 04/04/2016 04/04/16 | Price Changed | $485,000 | -2.0% | $100 / Sq Ft |
| 01/28/2016 01/28/16 | For Sale | $495,000 | +8.8% | $102 / Sq Ft |
| 01/27/2016 01/27/16 | Off Market | $455,000 | -- | -- |
| 01/27/2016 01/27/16 | For Sale | $495,000 | 0.0% | $102 / Sq Ft |
| 09/10/2014 09/10/14 | Rented | $3,000 | 0.0% | -- |
| 09/10/2014 09/10/14 | Under Contract | -- | -- | -- |
| 08/31/2014 08/31/14 | For Rent | $3,000 | 0.0% | -- |
| 06/14/2013 06/14/13 | Sold | $480,000 | -3.0% | $145 / Sq Ft |
| 04/29/2013 04/29/13 | Pending | -- | -- | -- |
| 04/22/2013 04/22/13 | For Sale | $495,000 | -- | $149 / Sq Ft |
Tax History Compared to Growth
Tax History
| Year | Tax Paid | Tax Assessment Tax Assessment Total Assessment is a certain percentage of the fair market value that is determined by local assessors to be the total taxable value of land and additions on the property. | Land | Improvement |
|---|---|---|---|---|
| 2024 | $6,762 | $474,100 | $132,600 | $341,500 |
| 2023 | $3,349 | $468,500 | $0 | $0 |
| 2022 | $6,519 | $462,900 | $0 | $0 |
| 2021 | $6,245 | $457,300 | $132,600 | $324,700 |
| 2020 | $6,245 | $448,667 | $0 | $0 |
| 2019 | $6,215 | $440,033 | $0 | $0 |
| 2018 | $5,971 | $431,400 | $132,600 | $298,800 |
| 2017 | $5,723 | $412,833 | $0 | $0 |
| 2016 | $5,496 | $394,267 | $0 | $0 |
| 2015 | $5,496 | $375,700 | $0 | $0 |
| 2014 | $5,496 | $375,700 | $0 | $0 |
Agents Affiliated with this Home
-
Bob Chew

Seller's Agent in 2016
Bob Chew
BHHS PenFed (actual)
(410) 995-9600
26 in this area
2,671 Total Sales
-
Ronna Corman-Chew

Seller Co-Listing Agent in 2016
Ronna Corman-Chew
BHHS PenFed (actual)
(410) 300-9500
38 Total Sales
-
Jenell Forman

Buyer's Agent in 2016
Jenell Forman
The Pinnacle Real Estate Co.
(443) 838-7000
6 in this area
32 Total Sales
-

Seller's Agent in 2014
Denise Lombardi
Maryland Real Estate Dream Homes Realty Inc.
-
D
Buyer's Agent in 2014
Darious Hillman
CENTURY 21 New Millennium
-
Patti Spigel

Seller's Agent in 2013
Patti Spigel
Compass
(410) 241-9797
5 in this area
157 Total Sales
Map
Source: Bright MLS
MLS Number: 1002371254
APN: 04-2300009899
- 3407 Starlite Ct
- 16 Huntersworth Ct
- 3406 Starlite Ct
- 12 Huntersworth Ct
- Lot 2 Garrison Hills Garrison Forest Rd
- 3220 Hunting Tweed Dr
- 843 Queens Park Dr
- 921 Academy Ave
- 923 Academy Ave
- 3632 King David Way
- 11910 Minor Jones Dr
- 12112 Garrison Forest Rd
- 6 Pegram Rd
- 923A Academy Ave
- 7 Huntmeadow Ct
- 974 Joshua Tree Ct
- 12 Aston Ct
- 12219 Garrison Forest Rd
- 3711 Birchmere Ct
- 103 Embleton Rd
- 3514 Stoney Creek Ct
- 3512 Stoney Creek Ct
- 3516 Stoney Creek Ct
- 3515 Stoney Creek Ct
- 3510 Stoney Creek Ct
- 3517 Stoney Creek Ct
- 3518 Stoney Creek Ct
- 3513 Stoney Creek Ct
- 11536 Garrison Forest Rd
- 3508 Stoney Creek Ct
- 3519 Stoney Creek Ct
- 3511 Stoney Creek Ct
- 3520 Stoney Creek Ct
- 3521 Stoney Creek Ct
- 3522 Stoney Creek Ct
- 4 Deer Stream Ct
- 3506 Stoney Creek Ct
- 6 Deer Stream Ct
- 3504 Stoney Creek Ct
- 3507 Stoney Creek Ct

