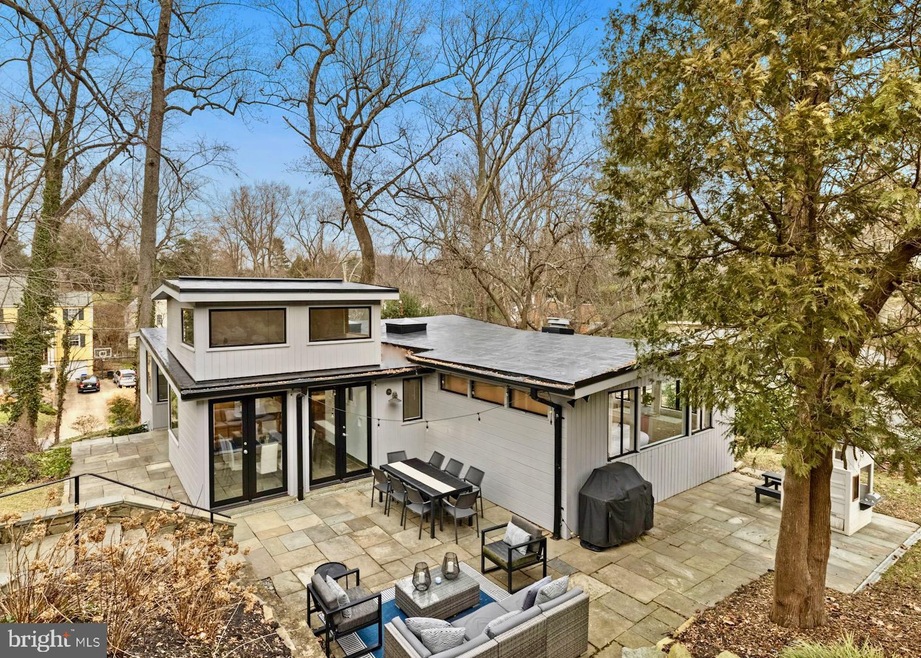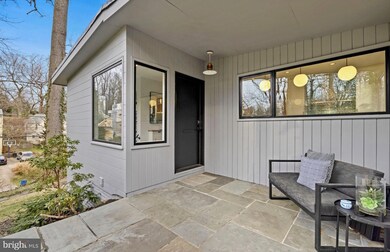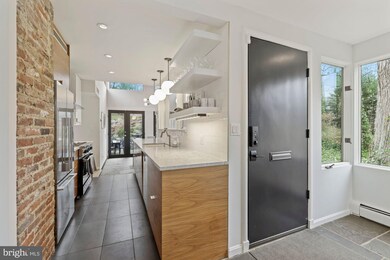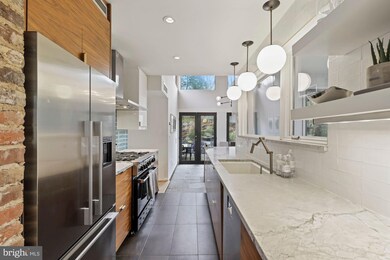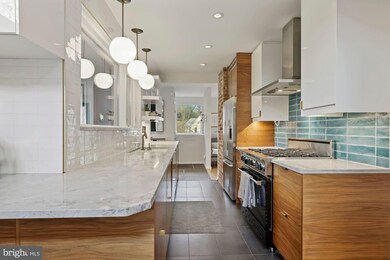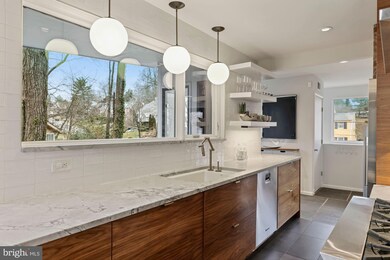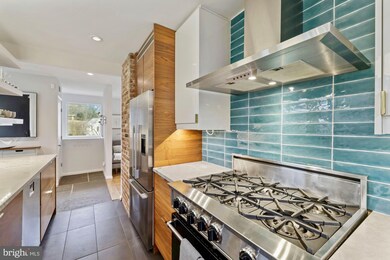
3514 Woodbine St Chevy Chase, MD 20815
Chevy Chase Park NeighborhoodEstimated Value: $1,392,000 - $1,904,000
Highlights
- Heated Floors
- Contemporary Architecture
- Beamed Ceilings
- Rosemary Hills Elementary School Rated A-
- No HOA
- Stainless Steel Appliances
About This Home
As of February 2022An original mid-century modern masterpiece with an award-winning addition by Cunningham | Quill Architects. This contemporary treetop home in the sought-after Chevy Chase neighborhood blends organic materials with high-end finishes featuring a flawless upscale kitchen and beautifully updated bathrooms. There is a multitude of expansive windows and skylights creating soaring, light-filled spaces. This floor plan offers corners of privacy unconstrained by conventional walls and provides glimpses of the bucolic outdoors from every room. This home features many versatile rooms, including a dining room with a 12-foot vaulted wood-beamed ceiling opening to the rear flagstone patio. The living room features dramatic views and has an expansive deck for easy outdoor entertaining. The pristine lower level has porcelain tiles, a generous-sized bedroom, a full bath and plenty of windows to bring in an abundance of natural light. Perched above street level on a wooded site with lush, free-form landscaping this home is conveniently located within a short stroll from Brookville Market and Pharmacy and just minutes from excellent transportation routes and downtown. All of these features make this one-of-a-kind residence move-in ready!
Last Agent to Sell the Property
TTR Sotheby's International Realty Listed on: 01/26/2022

Home Details
Home Type
- Single Family
Est. Annual Taxes
- $8,818
Year Built
- Built in 1952
Lot Details
- 0.27 Acre Lot
- Stone Retaining Walls
- Property is in excellent condition
- Property is zoned R60
Home Design
- Contemporary Architecture
- Brick Exterior Construction
- Slab Foundation
- Copper Roof
Interior Spaces
- Property has 2 Levels
- Beamed Ceilings
- Ceiling height of 9 feet or more
- Skylights
- Double Pane Windows
- Window Screens
- Dining Area
Kitchen
- Gas Oven or Range
- Ice Maker
- Dishwasher
- Stainless Steel Appliances
- Disposal
Flooring
- Wood
- Heated Floors
Bedrooms and Bathrooms
Laundry
- Laundry on lower level
- Dryer
- Washer
Finished Basement
- Front Basement Entry
- Basement Windows
Parking
- 1 Parking Space
- 1 Detached Carport Space
- Parking Space Conveys
Schools
- Bethesda-Chevy Chase High School
Utilities
- Central Air
- Heat Pump System
- Radiant Heating System
- Vented Exhaust Fan
- Natural Gas Water Heater
Community Details
- No Home Owners Association
- Built by Cunningham | Quill Architects
- Chevy Chase Subdivision
Listing and Financial Details
- Tax Lot 13
- Assessor Parcel Number 160700531705
Ownership History
Purchase Details
Home Financials for this Owner
Home Financials are based on the most recent Mortgage that was taken out on this home.Purchase Details
Home Financials for this Owner
Home Financials are based on the most recent Mortgage that was taken out on this home.Purchase Details
Home Financials for this Owner
Home Financials are based on the most recent Mortgage that was taken out on this home.Similar Homes in Chevy Chase, MD
Home Values in the Area
Average Home Value in this Area
Purchase History
| Date | Buyer | Sale Price | Title Company |
|---|---|---|---|
| Kapner Daniel | $1,664,000 | Fidelity National Title | |
| Ramos Miguel A | $927,000 | Westcor Land Title Ins Co | |
| Lejnieks Kristen Alyssa | $700,500 | Kvs Title Llc |
Mortgage History
| Date | Status | Borrower | Loan Amount |
|---|---|---|---|
| Open | Kapner Daniel | $1,144,000 | |
| Previous Owner | Ramos Miguel A | $741,600 | |
| Previous Owner | Lejnieks Kristen Allyssa | $625,500 | |
| Previous Owner | Lejnieks Kristen Allyssa | $94,500 | |
| Previous Owner | Lejnieks Kristen Alyssa | $687,811 |
Property History
| Date | Event | Price | Change | Sq Ft Price |
|---|---|---|---|---|
| 02/22/2022 02/22/22 | Sold | $1,664,000 | +28.1% | $737 / Sq Ft |
| 02/01/2022 02/01/22 | Pending | -- | -- | -- |
| 01/26/2022 01/26/22 | For Sale | $1,299,000 | +40.1% | $575 / Sq Ft |
| 07/11/2016 07/11/16 | Sold | $927,000 | +5.9% | $604 / Sq Ft |
| 05/23/2016 05/23/16 | Pending | -- | -- | -- |
| 05/20/2016 05/20/16 | For Sale | $875,000 | +24.9% | $570 / Sq Ft |
| 12/10/2012 12/10/12 | Sold | $700,500 | -0.6% | $457 / Sq Ft |
| 10/30/2012 10/30/12 | Price Changed | $705,000 | +12.8% | $460 / Sq Ft |
| 10/29/2012 10/29/12 | Pending | -- | -- | -- |
| 10/26/2012 10/26/12 | For Sale | $624,875 | -- | $407 / Sq Ft |
Tax History Compared to Growth
Tax History
| Year | Tax Paid | Tax Assessment Tax Assessment Total Assessment is a certain percentage of the fair market value that is determined by local assessors to be the total taxable value of land and additions on the property. | Land | Improvement |
|---|---|---|---|---|
| 2024 | $14,828 | $1,224,567 | $0 | $0 |
| 2023 | $11,084 | $1,006,667 | $0 | $0 |
| 2022 | $9,603 | $873,700 | $621,600 | $252,100 |
| 2021 | $9,532 | $873,700 | $621,600 | $252,100 |
| 2020 | $9,501 | $873,700 | $621,600 | $252,100 |
| 2019 | $9,541 | $880,800 | $565,200 | $315,600 |
| 2018 | $9,230 | $853,867 | $0 | $0 |
| 2017 | $8,978 | $826,933 | $0 | $0 |
| 2016 | -- | $800,000 | $0 | $0 |
| 2015 | $6,793 | $752,500 | $0 | $0 |
| 2014 | $6,793 | $715,533 | $0 | $0 |
Agents Affiliated with this Home
-
Loic Pritchett

Seller's Agent in 2022
Loic Pritchett
TTR Sotheby's International Realty
(202) 550-9666
1 in this area
157 Total Sales
-
Kelly Williams

Seller Co-Listing Agent in 2022
Kelly Williams
TTR Sotheby's International Realty
(202) 744-1675
1 in this area
119 Total Sales
-
Kira Epstein Begal

Buyer's Agent in 2022
Kira Epstein Begal
Washington Fine Properties, LLC
(240) 899-8577
6 in this area
321 Total Sales
-
Christina Mattar
C
Seller's Agent in 2016
Christina Mattar
TTR Sotheby's International Realty
(202) 255-5964
4 Total Sales
-
Frances Goldfinger

Seller's Agent in 2012
Frances Goldfinger
Stuart and Maury
(301) 257-9376
39 Total Sales
-
Mynor Herrera

Buyer's Agent in 2012
Mynor Herrera
Keller Williams Capital Properties
(301) 437-1622
261 Total Sales
Map
Source: Bright MLS
MLS Number: MDMC2033570
APN: 07-00531705
- 3517 Woodbine St
- 7211 Summit Ave
- 3515 Taylor St
- 2 Alden Ln
- 3700 Underwood St
- 3517 Turner Ln
- 3703 Thornapple St
- 7217 Rollingwood Dr
- 3702 Thornapple St
- 3707 Thornapple St
- 3518 Turner Ln
- 3500 Shepherd St
- 7303 Pomander Ln
- 3305 Shirley Ln
- 3417 Cummings Ln
- 3419 Cummings Ln
- 6812 Georgia St
- 3200 Winnett Rd
- 3709 Shepherd St
- 7105 Connecticut Ave
- 3514 Woodbine St
- 3516 Woodbine St
- 3512 Woodbine St
- 7320 Delfield St
- 3510 Woodbine St
- 3520 Woodbine St
- 7315 Delfield St
- 3511 Woodbine St
- 7316 Delfield St
- 3509 Woodbine St
- 3508 Woodbine St
- 3405 Rolling Ct
- 7314 Delfield St
- 3513 Woodbine St
- 7313 Delfield St
- 3522 Woodbine St
- 7311 Delfield St
- 3506 Woodbine St
- 3507 Woodbine St
- 3403 Rolling Ct
