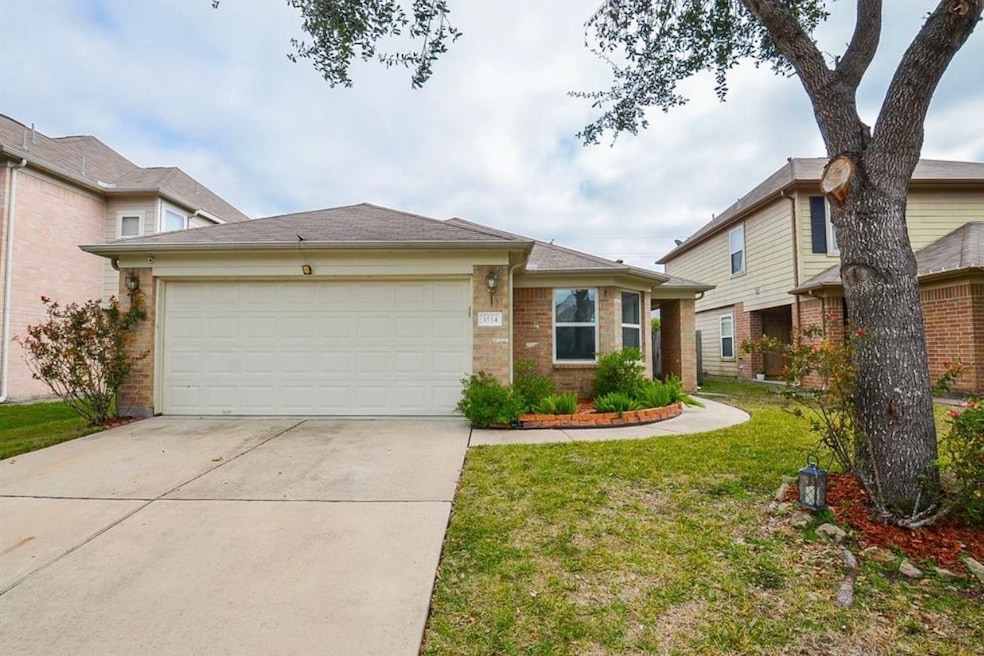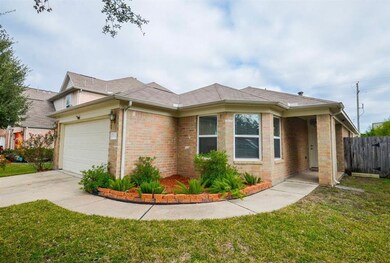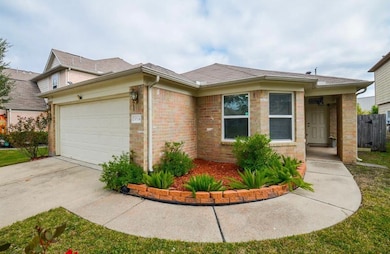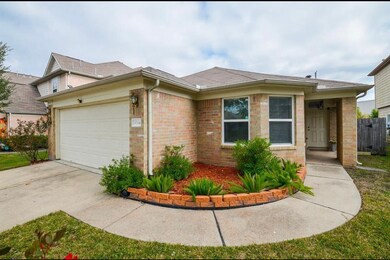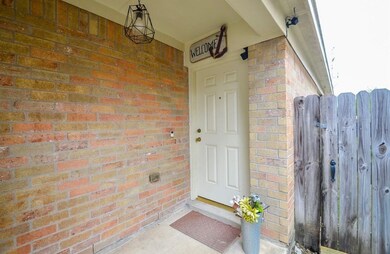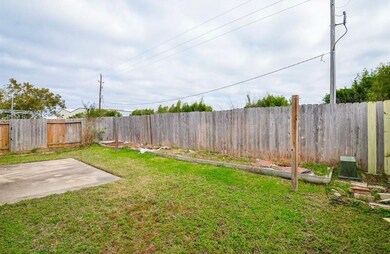
3514 Zephyr Glen Way Houston, TX 77084
Addicks - Park Ten (Bear Creek) NeighborhoodHighlights
- Deck
- Contemporary Architecture
- Family Room Off Kitchen
- Mayde Creek J High School Rated A-
- Breakfast Room
- 21 Car Attached Garage
About This Home
As of March 2025This charming single-family home located at 3514 Zephyr Glen Way, Houston, TX was built in 2010 and is a well maintained 3 bedroom, 2 full bath home and has recently been painted. All common areas have tile floors, large open concept, with a breakfast bar, den and separate dining room. Laundry room is located in the house and is located away from the common areas. Zoned to the highly rated Katy ISD Schools and located close to nearby freeways, many shopping opportunities and the West Medical Center. The community offers walking trail, children's playground and a splashpad. Schedule your showing today.
Last Agent to Sell the Property
David Montalvo
CapTex Realty License #0595597 Listed on: 02/01/2025
Home Details
Home Type
- Single Family
Est. Annual Taxes
- $4,903
Year Built
- Built in 2010
Lot Details
- 5,040 Sq Ft Lot
- Back Yard Fenced
Parking
- 21 Car Attached Garage
Home Design
- Contemporary Architecture
- Brick Exterior Construction
- Slab Foundation
- Shingle Roof
- Wood Roof
- Wood Siding
Interior Spaces
- 1,752 Sq Ft Home
- 1-Story Property
- Wired For Sound
- Window Treatments
- Family Room Off Kitchen
- Living Room
- Breakfast Room
- Dining Room
- Security System Owned
Kitchen
- Breakfast Bar
- Pots and Pans Drawers
- Instant Hot Water
Bedrooms and Bathrooms
- 3 Bedrooms
- 2 Full Bathrooms
- Double Vanity
- Bidet
- Soaking Tub
- Separate Shower
Outdoor Features
- Deck
- Patio
Schools
- Schmalz Elementary School
- Mayde Creek Junior High School
- Mayde Creek High School
Utilities
- Cooling System Powered By Gas
- Central Heating and Cooling System
- Heating System Uses Gas
Community Details
- Property has a Home Owners Association
- Barkers Cossing Crest Managment Association, Phone Number (281) 945-4645
- Barkers Xing Sec 4 Subdivision
Ownership History
Purchase Details
Home Financials for this Owner
Home Financials are based on the most recent Mortgage that was taken out on this home.Purchase Details
Purchase Details
Home Financials for this Owner
Home Financials are based on the most recent Mortgage that was taken out on this home.Purchase Details
Home Financials for this Owner
Home Financials are based on the most recent Mortgage that was taken out on this home.Similar Homes in the area
Home Values in the Area
Average Home Value in this Area
Purchase History
| Date | Type | Sale Price | Title Company |
|---|---|---|---|
| Deed | -- | Select Title | |
| Special Warranty Deed | -- | None Available | |
| Vendors Lien | -- | American Title Company | |
| Warranty Deed | -- | American Title Company |
Mortgage History
| Date | Status | Loan Amount | Loan Type |
|---|---|---|---|
| Open | $10,172 | New Conventional | |
| Open | $254,307 | FHA | |
| Previous Owner | $111,558 | FHA |
Property History
| Date | Event | Price | Change | Sq Ft Price |
|---|---|---|---|---|
| 03/18/2025 03/18/25 | Sold | -- | -- | -- |
| 02/06/2025 02/06/25 | For Sale | $253,999 | 0.0% | $145 / Sq Ft |
| 02/06/2025 02/06/25 | Off Market | -- | -- | -- |
| 02/01/2025 02/01/25 | For Sale | $253,999 | -- | $145 / Sq Ft |
Tax History Compared to Growth
Tax History
| Year | Tax Paid | Tax Assessment Tax Assessment Total Assessment is a certain percentage of the fair market value that is determined by local assessors to be the total taxable value of land and additions on the property. | Land | Improvement |
|---|---|---|---|---|
| 2023 | $3,542 | $250,000 | $47,565 | $202,435 |
| 2022 | $4,409 | $219,293 | $40,668 | $178,625 |
| 2021 | $4,295 | $175,922 | $32,820 | $143,102 |
| 2020 | $4,137 | $157,000 | $30,918 | $126,082 |
| 2019 | $4,305 | $157,000 | $30,918 | $126,082 |
| 2018 | $2,798 | $150,237 | $21,405 | $128,832 |
| 2017 | $4,059 | $150,237 | $21,405 | $128,832 |
| 2016 | $3,690 | $143,759 | $21,405 | $122,354 |
| 2015 | $2,798 | $143,759 | $21,405 | $122,354 |
| 2014 | $2,798 | $0 | $0 | $0 |
Agents Affiliated with this Home
-

Seller's Agent in 2025
David Montalvo
CapTex Realty
(855) 400-8566
2 in this area
645 Total Sales
-
Blanca De La Torre
B
Buyer's Agent in 2025
Blanca De La Torre
Keller Williams Signature
(832) 846-3930
1 in this area
21 Total Sales
Map
Source: Houston Association of REALTORS®
MLS Number: 78776658
APN: 1308690040022
- 18000 Groschke Rd
- 3414 Zephyr Glen Way
- 3530 Barkers Crossing Ave
- 3507 Clipper Winds Way
- 18211 Olive Leaf Dr
- 3627 Clipper Winds Way
- 18214 Olive Leaf Dr
- 18207 Sea Branch Dr
- 18230 Sable Tree Dr
- 3202 Barkers Crossing Ave
- 3131 Zephyr Glen Way
- 3118 Zephyr Glen Way
- 3106 Clipper Winds Way
- 3019 Apple Dale Dr
- 3618 Barkers Run Dr
- 2911 Mossy Log Ct
- 3519 Barkers Run Dr
- 3619 Barkers Run Dr
- 3526 Cayo Hueso Ln
- 18319 Hickory Trunnel Ln
