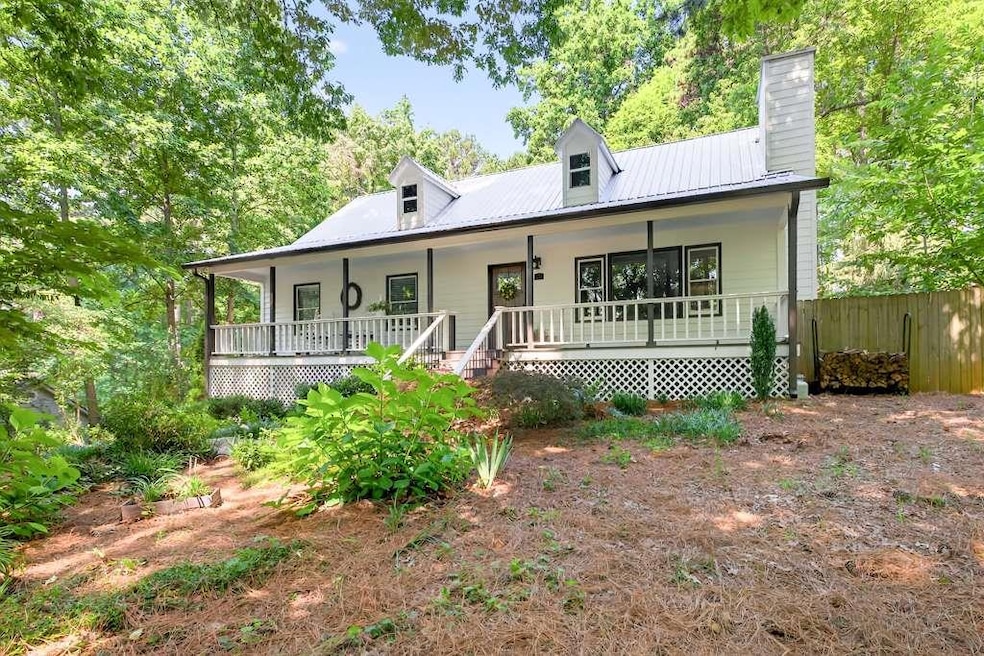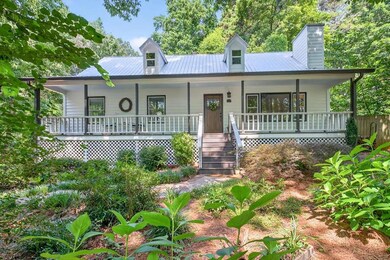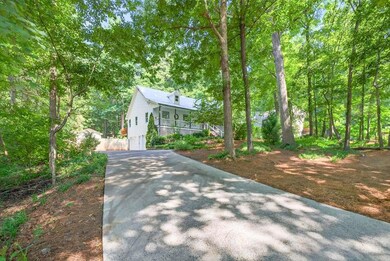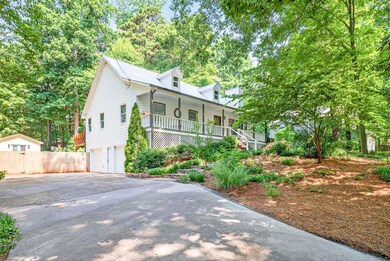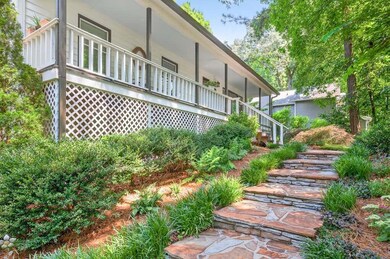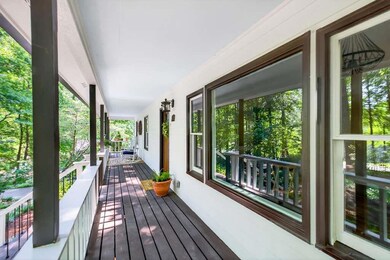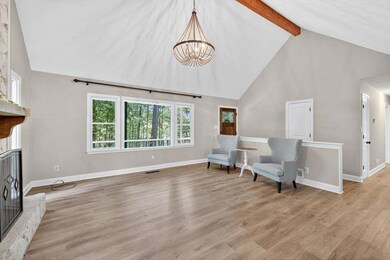Welcome to this newly updated and remodeled 3-bedroom 2-bath home with a lower-level bonus room just minutes from Lake Lanier. This home sits off the road on a .72 acre +/- wooded lot. As you approach the home, you'll see lots of landscaping and a stone walkway approaching the large rocking chair front porch. Inside, the whole house has been freshly painted and LVP flooring has been added in the main living areas; bathroom floors are tile. In the living room there is a vaulted ceiling with a floor to ceiling stone fireplace with side lights and a large picture window for lots of natural lighting. In the kitchen, granite countertops, tile backsplash, and under cabinet lighting have been added. Down the hallway, you'll find a full bathroom, laundry closet, and all three bedrooms. To the left are the secondary bedrooms, and the master suite is to the right. The master bedroom is very spacious, has a trey ceiling, a walk-in closet with built-ins, and also has private access to the large rear deck. The master bath has thermostat controlled heated floors, walk-in tile shower, and updated vanity and lighting. There is also a bonus room (office/flex space) on the lower level with new doors, LVP flooring, and paint. The rear of the property is fully fenced and has a small garden area off the deck. Garage doors, insulation in lower level, and metal roof all added in June 2025. Large (approximately 16'x20') storage building has power. Multiple lake access points approximately 2 miles from the home include Tidwell and Chestatee park, plus Bald Ridge and Shady Grove Campgrounds. No Subdivision. No HOA

