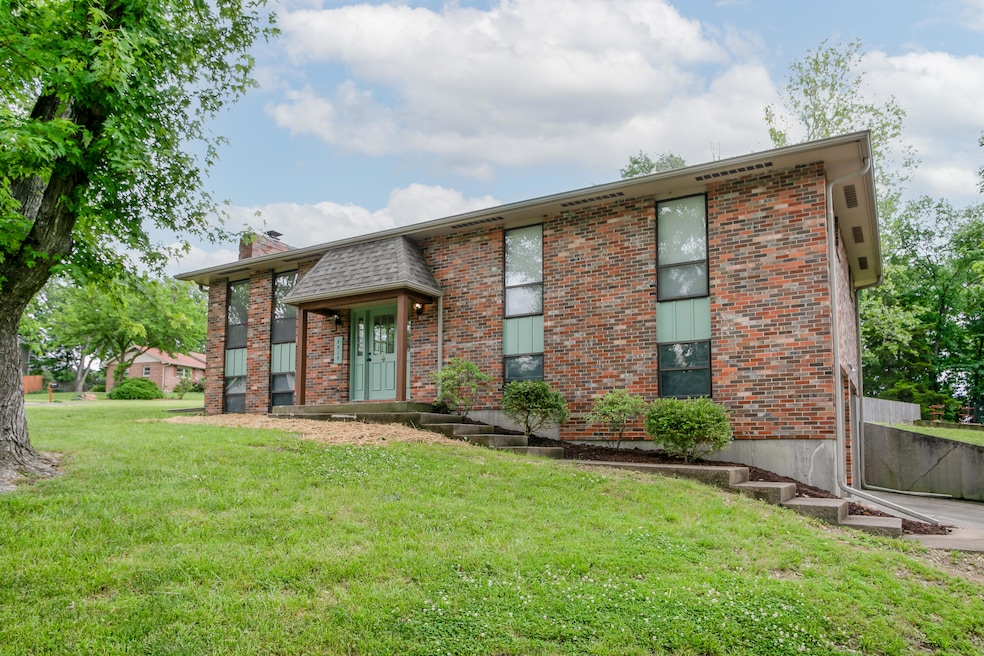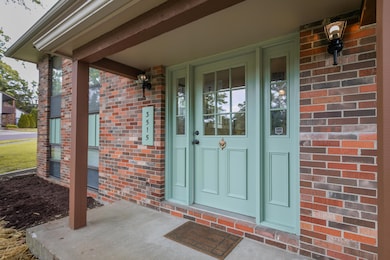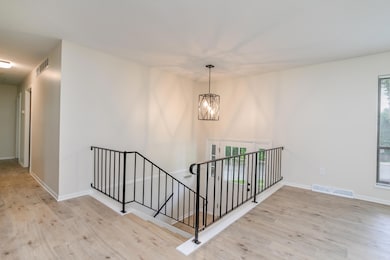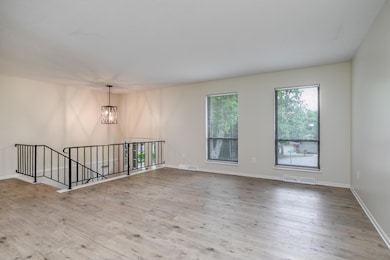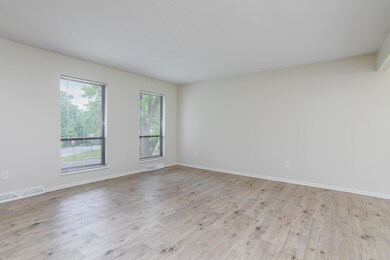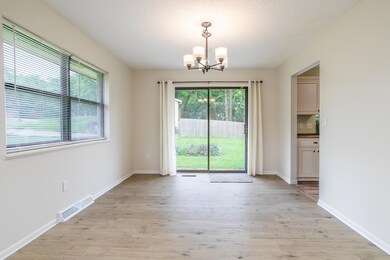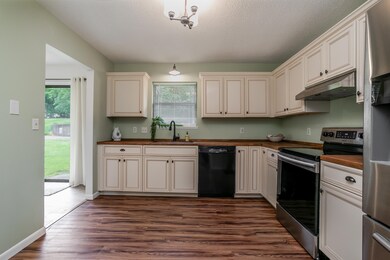
3515 Deer Run Dr Columbia, MO 65202
Estimated payment $1,794/month
Highlights
- Traditional Architecture
- Solid Surface Countertops
- Covered patio or porch
- Main Floor Primary Bedroom
- No HOA
- 5-minute walk to Albert-Oakland Park
About This Home
Coming Soon! Showings start Tuesday May 20 on this freshly updated 4 bed 3 bath GEM with spacious 2 car garage. You will fall in love with this neighborhood - near parks and trails, and so convenient to everything. This home is truly worry free with roof and furnace less than 5 years old, lifetime fully transferable warranty on all foundation work, and updates galore! All new flooring, paint throughout, updated kitchen with stainless appliances, plus 3 updated bathrooms! Seller is even offering a 1 year home warranty with full price offers. You can turn the key and move right in- don't miss this one!
Home Details
Home Type
- Single Family
Est. Annual Taxes
- $2,010
Year Built
- Built in 1976
Lot Details
- North Facing Home
- Vegetable Garden
Parking
- 2 Car Attached Garage
- Garage Door Opener
- Driveway
Home Design
- Traditional Architecture
- Split Foyer
- Brick Veneer
- Concrete Foundation
- Poured Concrete
- Architectural Shingle Roof
Interior Spaces
- Paddle Fans
- Window Treatments
- Aluminum Window Frames
- Family Room with Fireplace
- Combination Dining and Living Room
- Partially Finished Basement
- Sump Pump
- Fire and Smoke Detector
- Washer and Dryer Hookup
Kitchen
- Electric Cooktop
- Solid Surface Countertops
- Disposal
Flooring
- Carpet
- Laminate
- Vinyl
Bedrooms and Bathrooms
- 4 Bedrooms
- Primary Bedroom on Main
- Walk-In Closet
- Bathroom on Main Level
- Primary bathroom on main floor
- Bathtub with Shower
- Shower Only
Outdoor Features
- Covered patio or porch
Schools
- Blue Ridge Elementary School
- Oakland Middle School
- Battle High School
Utilities
- Forced Air Heating and Cooling System
- High Speed Internet
- Cable TV Available
Community Details
- No Home Owners Association
- Tanglewood Sub Subdivision
Listing and Financial Details
- Home warranty included in the sale of the property
- Assessor Parcel Number 1271400030300001
Map
Home Values in the Area
Average Home Value in this Area
Tax History
| Year | Tax Paid | Tax Assessment Tax Assessment Total Assessment is a certain percentage of the fair market value that is determined by local assessors to be the total taxable value of land and additions on the property. | Land | Improvement |
|---|---|---|---|---|
| 2024 | $2,010 | $29,792 | $4,503 | $25,289 |
| 2023 | $1,993 | $29,792 | $4,503 | $25,289 |
| 2022 | $1,844 | $27,588 | $4,503 | $23,085 |
| 2021 | $1,847 | $27,588 | $4,503 | $23,085 |
| 2020 | $1,821 | $25,547 | $4,503 | $21,044 |
| 2019 | $1,821 | $25,547 | $4,503 | $21,044 |
| 2018 | $1,698 | $0 | $0 | $0 |
| 2017 | $1,677 | $23,655 | $4,503 | $19,152 |
| 2016 | $1,721 | $23,655 | $4,503 | $19,152 |
| 2015 | $1,588 | $23,655 | $4,503 | $19,152 |
| 2014 | -- | $23,655 | $4,503 | $19,152 |
Property History
| Date | Event | Price | Change | Sq Ft Price |
|---|---|---|---|---|
| 05/22/2025 05/22/25 | Pending | -- | -- | -- |
| 05/20/2025 05/20/25 | For Sale | $289,900 | -- | $136 / Sq Ft |
Purchase History
| Date | Type | Sale Price | Title Company |
|---|---|---|---|
| Warranty Deed | -- | Boone Central Title | |
| Warranty Deed | -- | Boone Central Title |
Mortgage History
| Date | Status | Loan Amount | Loan Type |
|---|---|---|---|
| Open | $148,000 | Construction | |
| Closed | $148,000 | Construction |
Similar Homes in Columbia, MO
Source: Columbia Board of REALTORS®
MLS Number: 427197
APN: 12-714-00-03-030-00-01
- 1912 Lovejoy Ln
- 2406 Northridge Dr
- 3901 Bragg Ct
- 3905 Bragg Ct
- 3909 Bragg Ct
- 3921 Bragg Ct
- 3904 Bragg Ct
- 2501 Nest Ct
- 2505 Nest Ct
- 3917 Bragg Ct
- 3924 Bragg Ct
- 3913 Bragg Ct
- 2504 Oakfield Dr
- 1782 E Riviera Dr
- 2801 Shingo Ct
- 2520 Laoris St
- 4502 Fenimore Dr
- 3800 Saddlebrook Place Unit 305
- 2912 Greenridge Rd Unit 2914
- 4208 Culpeper Dr
