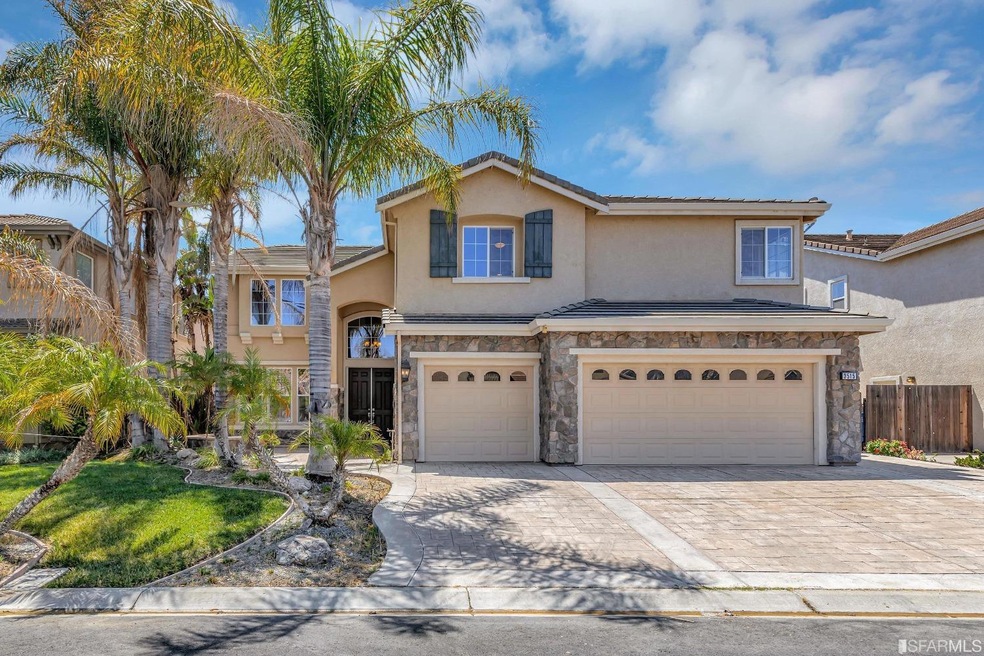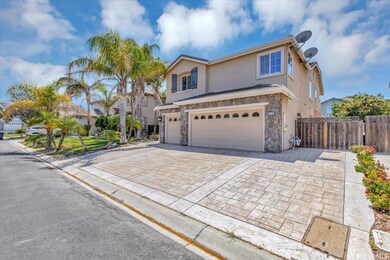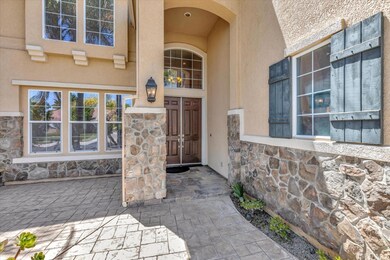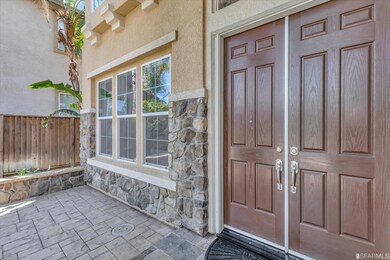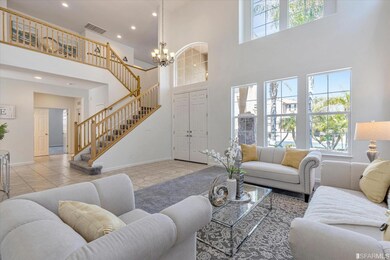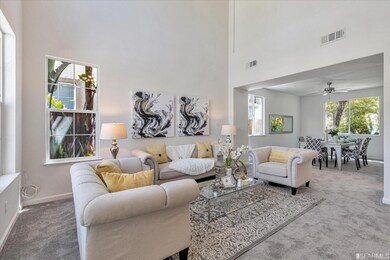
3515 Keystone Loop Discovery Bay, CA 94505
Highlights
- Sitting Area In Primary Bedroom
- Soaking Tub in Primary Bathroom
- Community Pool
- Liberty High School Rated A-
- Granite Countertops
- Tennis Courts
About This Home
As of September 2023Expansive residence illuminated with natural light, showcasing an airy open floorplan designed for generous living. Boasting an elegant formal living and dining space, a harmonious family/kitchen fusion, and an immensely spacious bonus room/home office replete with double doors, a full bath, and a convenient laundry room - all conveniently situated on the main level. The kitchen exudes sophistication with its granite countertops, stainless steel appliances, a 5-burner gas stovetop, an inviting island, and ample storage for culinary essentials. Ascending to the second floor, you'll discover a vast loft area, 2 bedrooms interconnected with a tasteful jack and jill arrangement complemented by a shared full bath, an additional single bedroom, another full bath, and the luxurious owner's suite. The well-appointed owner's suite boasts considerable dimensions, highlighted by an expansive walk-in closet. The ensuite bathroom is a retreat within itself, featuring a stall shower, dual vanities, and a relaxing jacuzzi tub. Experience the enhanced comfort of new carpets throughout and an interior adorned with fresh paint. Accommodate your vehicles and recreational items effortlessly with the inclusion of a three-car garage and convenient side yard access, perfect for RV or watercraft!
Home Details
Home Type
- Single Family
Est. Annual Taxes
- $10,616
Year Built
- Built in 2003
Lot Details
- 6,500 Sq Ft Lot
- Back Yard Fenced
HOA Fees
- $230 Monthly HOA Fees
Home Design
- 3,518 Sq Ft Home
- Slab Foundation
- Tile Roof
Kitchen
- Breakfast Area or Nook
- <<microwave>>
- Dishwasher
- Kitchen Island
- Granite Countertops
Flooring
- Carpet
- Tile
Bedrooms and Bathrooms
- Sitting Area In Primary Bedroom
- Primary Bedroom Upstairs
- 4 Full Bathrooms
- Soaking Tub in Primary Bathroom
Home Security
- Security Gate
- Carbon Monoxide Detectors
Parking
- 3 Car Garage
- Side by Side Parking
- Garage Door Opener
Utilities
- Central Heating
Listing and Financial Details
- Assessor Parcel Number 011-421-019-8
Community Details
Overview
- Association fees include common areas, recreation facility
- Lakeshore Residential Owners Association
Recreation
- Tennis Courts
- Community Playground
- Exercise Course
- Community Pool
- Park
- Dog Park
- Trails
Ownership History
Purchase Details
Home Financials for this Owner
Home Financials are based on the most recent Mortgage that was taken out on this home.Purchase Details
Home Financials for this Owner
Home Financials are based on the most recent Mortgage that was taken out on this home.Purchase Details
Home Financials for this Owner
Home Financials are based on the most recent Mortgage that was taken out on this home.Purchase Details
Purchase Details
Home Financials for this Owner
Home Financials are based on the most recent Mortgage that was taken out on this home.Purchase Details
Similar Homes in Discovery Bay, CA
Home Values in the Area
Average Home Value in this Area
Purchase History
| Date | Type | Sale Price | Title Company |
|---|---|---|---|
| Grant Deed | $799,000 | Stewart Title Of California | |
| Grant Deed | $745,000 | Chicago Title Company | |
| Grant Deed | $180,000 | Old Republic Title Company | |
| Trustee Deed | $387,785 | None Available | |
| Grant Deed | $499,000 | First American Title | |
| Grant Deed | -- | First American Title |
Mortgage History
| Date | Status | Loan Amount | Loan Type |
|---|---|---|---|
| Open | $639,200 | New Conventional | |
| Previous Owner | $634,235 | FHA | |
| Previous Owner | $636,446 | FHA | |
| Previous Owner | $230,000 | New Conventional | |
| Previous Owner | $249,000 | New Conventional | |
| Previous Owner | $264,000 | Purchase Money Mortgage | |
| Previous Owner | $714,600 | Unknown | |
| Previous Owner | $218,000 | Credit Line Revolving | |
| Previous Owner | $193,600 | Credit Line Revolving | |
| Previous Owner | $160,000 | Credit Line Revolving | |
| Previous Owner | $398,932 | Purchase Money Mortgage | |
| Closed | $99,733 | No Value Available |
Property History
| Date | Event | Price | Change | Sq Ft Price |
|---|---|---|---|---|
| 02/04/2025 02/04/25 | Off Market | $745,000 | -- | -- |
| 09/29/2023 09/29/23 | Sold | $799,000 | 0.0% | $227 / Sq Ft |
| 09/12/2023 09/12/23 | Pending | -- | -- | -- |
| 08/04/2023 08/04/23 | For Sale | $799,000 | +7.2% | $227 / Sq Ft |
| 01/25/2021 01/25/21 | Sold | $745,000 | +0.8% | $212 / Sq Ft |
| 11/30/2020 11/30/20 | Pending | -- | -- | -- |
| 11/21/2020 11/21/20 | For Sale | $739,000 | -- | $210 / Sq Ft |
Tax History Compared to Growth
Tax History
| Year | Tax Paid | Tax Assessment Tax Assessment Total Assessment is a certain percentage of the fair market value that is determined by local assessors to be the total taxable value of land and additions on the property. | Land | Improvement |
|---|---|---|---|---|
| 2025 | $10,616 | $814,980 | $204,000 | $610,980 |
| 2024 | $10,616 | $799,000 | $200,000 | $599,000 |
| 2023 | $10,364 | $775,098 | $156,060 | $619,038 |
| 2022 | $10,196 | $759,900 | $153,000 | $606,900 |
| 2021 | $6,129 | $392,586 | $53,529 | $339,057 |
| 2019 | $6,017 | $380,944 | $51,943 | $329,001 |
| 2018 | $5,781 | $373,475 | $50,925 | $322,550 |
| 2017 | $5,653 | $366,153 | $49,927 | $316,226 |
| 2016 | $5,333 | $358,975 | $48,949 | $310,026 |
| 2015 | $5,178 | $353,584 | $48,214 | $305,370 |
| 2014 | $5,079 | $346,659 | $47,270 | $299,389 |
Agents Affiliated with this Home
-
Kenix Zhong

Seller's Agent in 2023
Kenix Zhong
RE/MAX
(415) 806-6251
4 in this area
121 Total Sales
-
Brian Spears

Buyer's Agent in 2023
Brian Spears
1st Chois Fine Homes
(209) 484-7707
1 in this area
9 Total Sales
-
Elizabeth Lee

Seller's Agent in 2021
Elizabeth Lee
Exp Realty Of California Inc.
(925) 360-3438
1 in this area
53 Total Sales
-
Kenneth Young

Buyer's Agent in 2021
Kenneth Young
Coldwell Banker
(925) 348-2351
2 in this area
105 Total Sales
Map
Source: San Francisco Association of REALTORS® MLS
MLS Number: 423760985
APN: 011-421-019-8
- 3438 Keystone Loop
- 3684 Otter Brook Loop
- 3627 Otter Brook Loop
- 1154 Bradbury Dr
- 1145 Bradbury Dr
- 1150 Bradbury Dr
- 1141 Bradbury Dr
- 1138 Bradbury Dr
- 1062 Bradbury Dr
- 1058 Bradbury Dr
- 1137 Bradbury Dr
- 2342 Winchester Loop
- 1065 Bradbury Dr
- 2572 Crescent Way
- 6123 Seneca Cir
- 115 Tennyson Ct
- 217 Dorchester Ct
- 5618 Arcadia Cir
- 6327 Crystal Springs Cir
- 5648 Arcadia Cir
