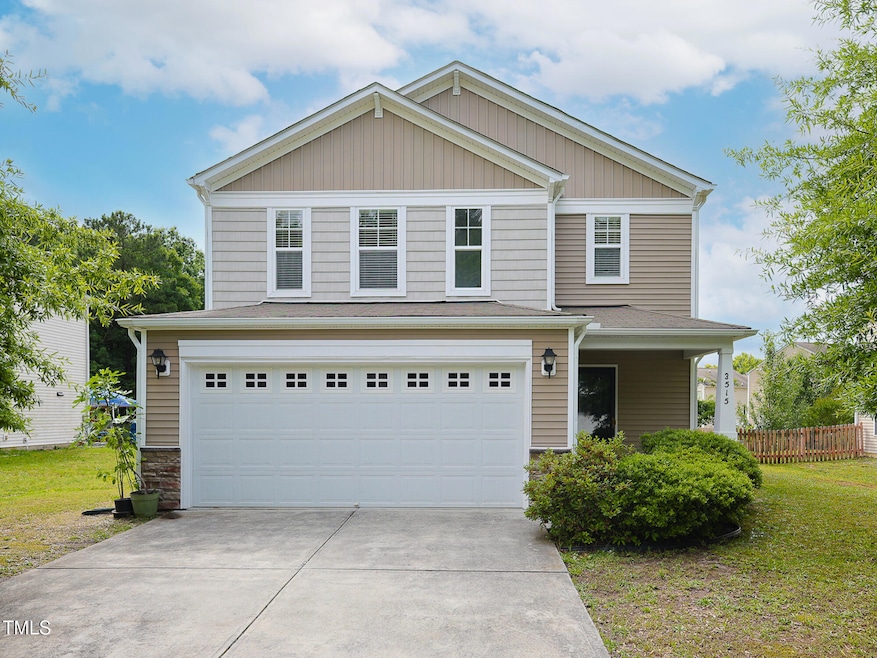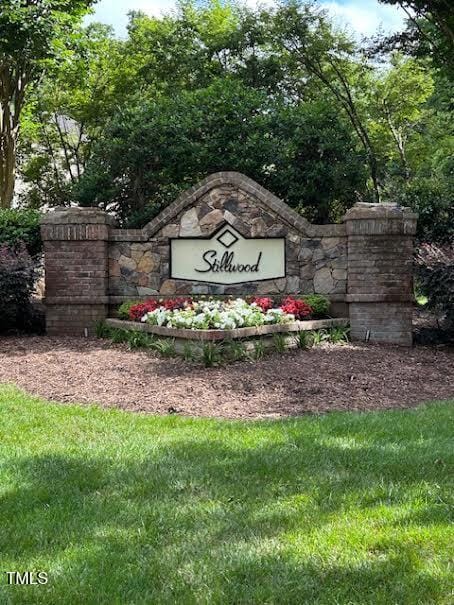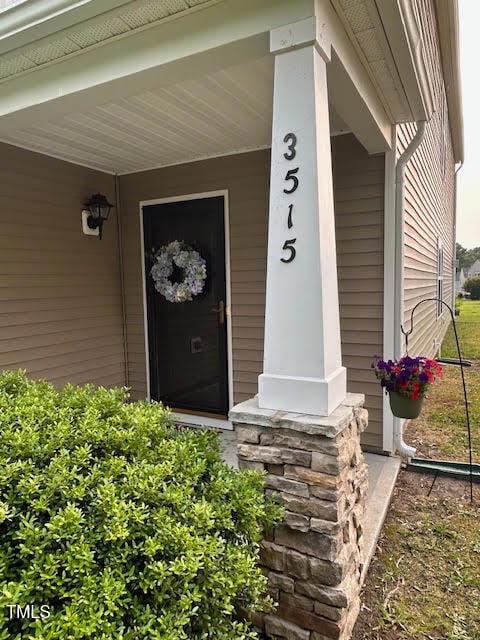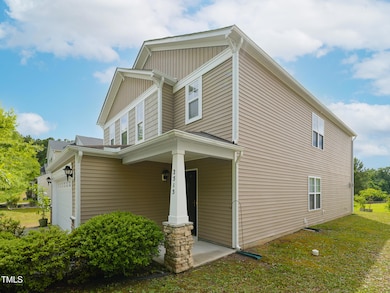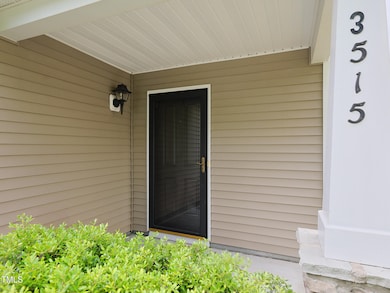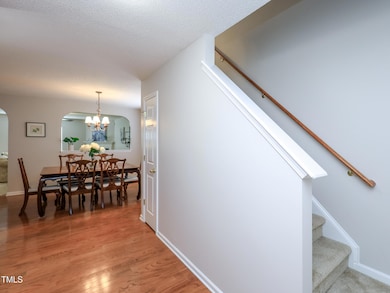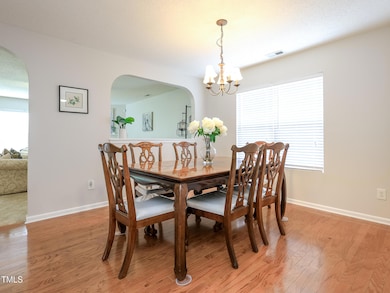3515 Mountain Brook Cir Durham, NC 27704
Northeast Durham NeighborhoodEstimated payment $2,189/month
Highlights
- Traditional Architecture
- Granite Countertops
- Breakfast Room
- Engineered Wood Flooring
- Home Office
- Stainless Steel Appliances
About This Home
What a beautiful home! New Roof! Buyer's loan fell through. This 2,380 sf home is move-in ready. Want to have a rural setting in a subdivision to call home at a good price per square foot? It is worth taking a look! This home has all new interior paint, new carpet, ss smooth-top stove and microwave. Kitchen includes granite counters, large-tiled floors, island sink, ss refrigerator and adjacent large breakfast area. Hardwood floors downstairs (engineered), downstairs office/living room, beautiful separate dining room, oversized family room has corner fireplace with gas logs. Upstairs features huge loft for an extra social area, laundry room, oversized master bedroom with a big walk-in closet, master bath has deep garden tub and separate shower. BACKYARD looks onto a community natural area of trees with no houses directly behind it.
Home Details
Home Type
- Single Family
Est. Annual Taxes
- $1,788
Year Built
- Built in 2006 | Remodeled
Lot Details
- Back Yard
HOA Fees
- $33 Monthly HOA Fees
Parking
- 2 Car Attached Garage
- Inside Entrance
Home Design
- Traditional Architecture
- Slab Foundation
- Shingle Roof
- Vinyl Siding
Interior Spaces
- 2,436 Sq Ft Home
- 2-Story Property
- Ceiling Fan
- Fireplace
- Blinds
- Sliding Doors
- Entrance Foyer
- Family Room
- Dining Room
- Home Office
- Storm Doors
Kitchen
- Breakfast Room
- Electric Range
- Microwave
- Dishwasher
- Stainless Steel Appliances
- Kitchen Island
- Granite Countertops
- Disposal
Flooring
- Engineered Wood
- Carpet
- Vinyl
Bedrooms and Bathrooms
- 3 Bedrooms
- Primary bedroom located on second floor
- Double Vanity
- Separate Shower in Primary Bathroom
- Soaking Tub
- Bathtub with Shower
- Separate Shower
Laundry
- Laundry Room
- Laundry on upper level
Outdoor Features
- Patio
- Rain Gutters
- Porch
Schools
- Glenn Elementary School
- Neal Middle School
- Southern High School
Utilities
- Forced Air Heating and Cooling System
- Heat Pump System
- Electric Water Heater
- Cable TV Available
Community Details
- Stillwood HOA, Phone Number (919) 981-0060
- Stillwood Subdivision
- Maintained Community
Listing and Financial Details
- Assessor Parcel Number 0852-16-7661
Map
Home Values in the Area
Average Home Value in this Area
Tax History
| Year | Tax Paid | Tax Assessment Tax Assessment Total Assessment is a certain percentage of the fair market value that is determined by local assessors to be the total taxable value of land and additions on the property. | Land | Improvement |
|---|---|---|---|---|
| 2025 | $4,065 | $410,073 | $71,875 | $338,198 |
| 2024 | $1,788 | $213,593 | $28,800 | $184,793 |
| 2023 | $2,798 | $213,593 | $28,800 | $184,793 |
| 2022 | $2,734 | $213,593 | $28,800 | $184,793 |
| 2021 | $2,721 | $213,593 | $28,800 | $184,793 |
| 2020 | $2,657 | $213,593 | $28,800 | $184,793 |
| 2019 | $2,657 | $213,593 | $28,800 | $184,793 |
| 2018 | $2,490 | $183,566 | $28,800 | $154,766 |
| 2017 | $2,472 | $183,566 | $28,800 | $154,766 |
| 2016 | $2,388 | $183,566 | $28,800 | $154,766 |
| 2015 | $2,724 | $196,781 | $32,007 | $164,774 |
| 2014 | $2,724 | $196,781 | $32,007 | $164,774 |
Property History
| Date | Event | Price | List to Sale | Price per Sq Ft |
|---|---|---|---|---|
| 11/05/2025 11/05/25 | For Sale | $380,000 | 0.0% | $156 / Sq Ft |
| 09/03/2025 09/03/25 | Pending | -- | -- | -- |
| 09/01/2025 09/01/25 | For Sale | $380,000 | -- | $156 / Sq Ft |
Purchase History
| Date | Type | Sale Price | Title Company |
|---|---|---|---|
| Warranty Deed | $185,000 | None Available | |
| Warranty Deed | $187,000 | None Available |
Mortgage History
| Date | Status | Loan Amount | Loan Type |
|---|---|---|---|
| Closed | $100,000 | Purchase Money Mortgage | |
| Previous Owner | $149,600 | Purchase Money Mortgage | |
| Previous Owner | $37,400 | Unknown |
Source: Doorify MLS
MLS Number: 10119100
APN: 203041
- 3003 Hammer Creek Rd
- 3001 Hammer Creek Rd
- 1717 Medallion Dr
- 3009 Hammer Creek Rd
- 1110 Carpenter Falls Ave
- 3017 Hammer Creek Rd
- 3015 Hammer Creek Rd
- 1135 Sawmill Grove Dr
- 1201 Carpenter Falls Ave
- 1203 Carpenter Falls Ave
- 1118 Carpenter Falls Ave
- 1116 Carpenter Falls Ave
- 1215 Carpenter Falls Ave
- 1202 Carpenter Falls Ave
- 1305 Carpenter Falls Ave
- 1216 Carpenter Falls Ave
- 1102 Carpenter Falls Ave
- 2620 E Geer St
- 1212 Carpenter Falls Ave
- 1133 Sawmill Grove Dr
- 2902 Framer Ln
- 3115 Carpenter Rd
- 2602 E Geer St
- 1212 Carpenter Falls Ave
- 2322 Fletchers Chapel Rd
- 3016 Furlong
- 10 Hidden Meadow Ct
- 2016 Spring Creek Dr
- 1907 Landon Farms Ln
- 2048 Buffalo Way
- 2921 Cherrybark Dr
- 2032 Lime St
- 3016 Ginger Hill Ln
- 2062 Gln Xing Dr
- 906 Alpha Dr
- 216 Pebblestone Dr
- 3306 Woodland Park Rd
- 1925 Buffalo Way
- 2048 Trailside Dr
- 3 Peridot Place
