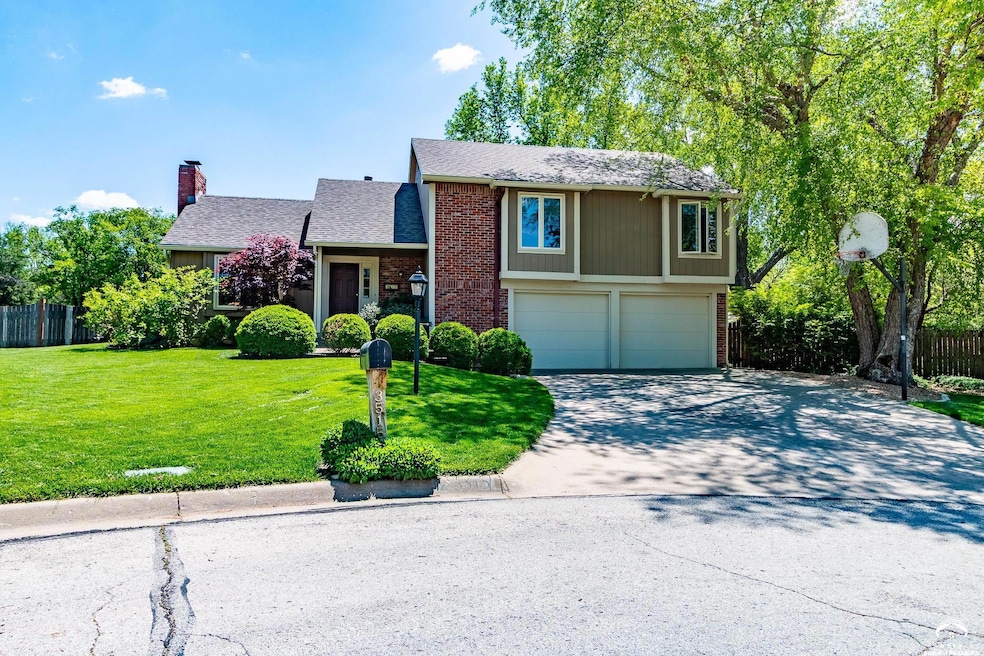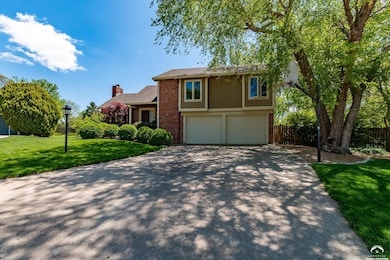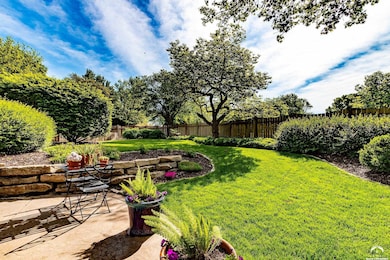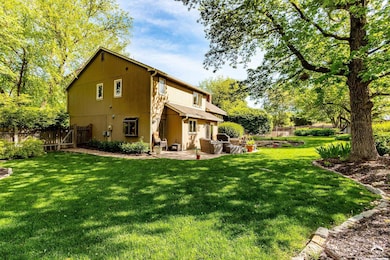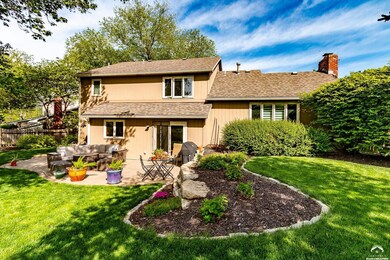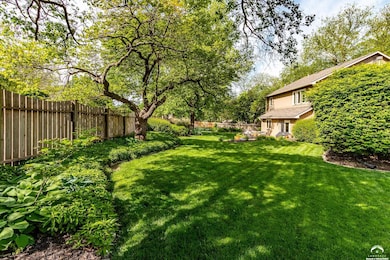
3515 Riverview Ct Lawrence, KS 66049
Estimated payment $2,823/month
About This Home
What a find in the highly sought-after Deerfield neighborhood! Nestled at the end of a private cul-de-sac with stunning curb appeal, you'll immediately notice this home offers vibrant flower beds, a spacious stamped concrete patio, and a serene backyard oasis perfect for relaxing or entertaining. Lovingly owned by the original owners since 1986, this gem blends timeless mid-century charm with thoughtful modern updates. The remodeled kitchen features extensive custom birchwood cabinetry, granite countertops, and an open layout that flows seamlessly through the kitchen, dining, and living areas. The updated primary suite, including a beautifully renovated bathroom, adds even more comfort and style. Newer Marvin roll-out windows throughout the home let's you enjoy plenty of natural light and the beautiful views. This home radiates pride of ownership—every detail has been carefully considered. Ask for the full list of updates and upgrades—there are too many to list! Don’t miss your chance to see this one in person—schedule your showing today!
Map
Home Details
Home Type
Single Family
Est. Annual Taxes
$4,654
Year Built
1985
Lot Details
0
Parking
2
Listing Details
- Year Built: 1985
- Prop. Type: Residential
- Co List Office Mls Id: LBR5
- Subdivision Name: Westridge Hghts
- Unit Levels: Multi/Split
- Year: 2024
- Style: Multi-Level
- Special Features: VirtualTour
- Property Sub Type: Detached
Interior Features
- First Floor Total SqFt: 426
- Second Floor Total SqFt: 479
- Third Floor Total SqFt: 1023
- Total SqFt: 2325
- Appliances: Dryer, Washer, Dishwasher, Disposal, Microwave, Electric Range, Range Hood, Humidifier
- Basement: Finished, Partial, Sump Pump
- Basement YN: Yes
- Full Bathrooms: 1
- Half Bathrooms: 1
- Three Quarter Bathrooms: 1
- Total Bedrooms: 3
- Below Grade Sq Ft: 397
- Fireplace Features: Living Room, Masonry, One
- PricePerSquareFoot: 187.1
Exterior Features
- Roof: 3D Composition
- Patio And Porch Features: Patio
Garage/Parking
- Garage Spaces: 2
- Parking Features: Garage Door Opener
Utilities
- Cooling: Central Air, Attic Fan
- Heating: Natural Gas
- Utilities: Electricity Available, Internet, Natural Gas Connected
- Water Source: Public
Condo/Co-op/Association
- Association: No
Schools
- Middle Or Junior School: West
Lot Info
- Fencing: Fenced, Wood
MLS Schools
- Elementary School: Deerfield
- HighSchool: Free State
Home Values in the Area
Average Home Value in this Area
Tax History
| Year | Tax Paid | Tax Assessment Tax Assessment Total Assessment is a certain percentage of the fair market value that is determined by local assessors to be the total taxable value of land and additions on the property. | Land | Improvement |
|---|---|---|---|---|
| 2024 | $4,654 | $37,617 | $7,475 | $30,142 |
| 2023 | $4,504 | $35,087 | $6,900 | $28,187 |
| 2022 | $4,359 | $33,718 | $6,900 | $26,818 |
| 2021 | $3,846 | $28,819 | $5,980 | $22,839 |
| 2020 | $3,595 | $27,094 | $5,980 | $21,114 |
| 2019 | $3,356 | $25,345 | $5,060 | $20,285 |
| 2018 | $3,276 | $24,564 | $4,600 | $19,964 |
| 2017 | $3,189 | $23,656 | $4,600 | $19,056 |
| 2016 | $2,951 | $22,885 | $3,450 | $19,435 |
| 2015 | $2,895 | $22,448 | $3,450 | $18,998 |
| 2014 | $2,844 | $22,276 | $3,450 | $18,826 |
Property History
| Date | Event | Price | Change | Sq Ft Price |
|---|---|---|---|---|
| 05/22/2025 05/22/25 | For Sale | $435,000 | -- | $187 / Sq Ft |
Mortgage History
| Date | Status | Loan Amount | Loan Type |
|---|---|---|---|
| Closed | $180,000 | New Conventional | |
| Closed | $196,000 | New Conventional | |
| Closed | $24,900 | Credit Line Revolving | |
| Closed | $199,600 | New Conventional | |
| Closed | $50,000 | Credit Line Revolving | |
| Closed | $180,200 | New Conventional |
Similar Homes in Lawrence, KS
Source: Lawrence Board of REALTORS®
MLS Number: 163522
APN: 023-068-27-0-40-07-009.00-0
- 503 Abilene St
- 515 Kasold Dr
- 522 Kasold Dr
- 2 Fall Creek Rd
- 201 Fall Creek Rd
- 216 Stockade St
- 212 Stockade St
- 3 Fall Creek Rd
- 328 Stockade St
- 213 Stockade St
- 208 Fall Creek Dr
- 3720 Running Ridge Dr
- 3712 Running Ridge Dr
- Lot 6 Weatherhill Cir
- 3718 Pinnacle Ct
- 121 Wilderness Way
- Lot 1 Fall Creek Rd
- Lot 5 Weatherhill Cir
- 3027 Tomahawk Dr
- 127 Bramble Bend Ct
