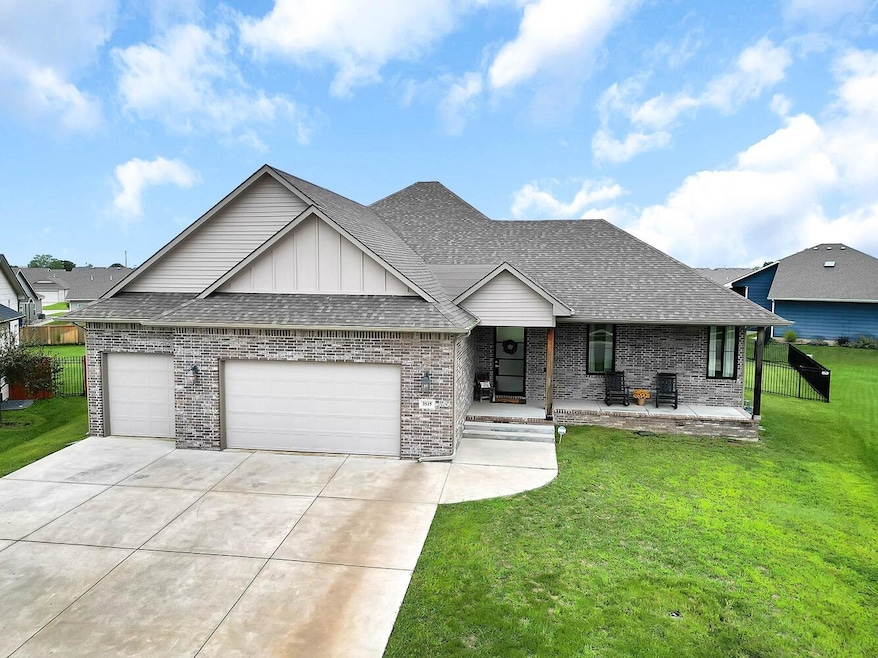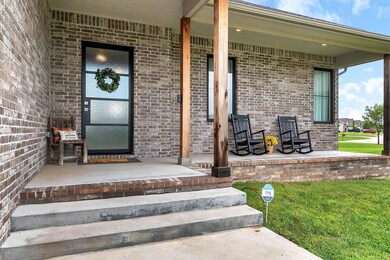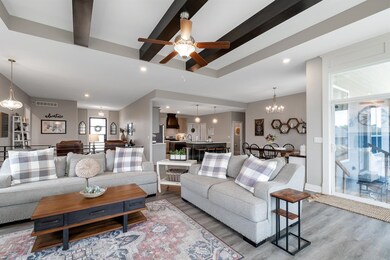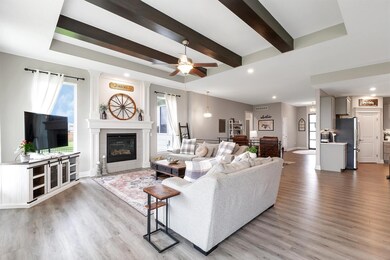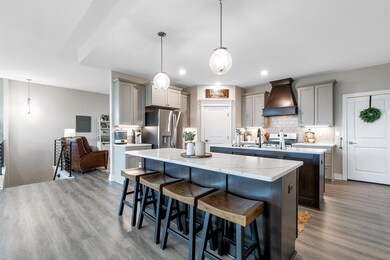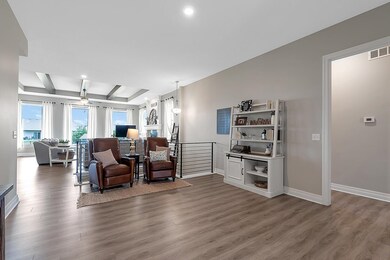3515 S Lori St Wichita, KS 67210
Estimated payment $2,965/month
Highlights
- Community Lake
- Covered Patio or Porch
- Storm Windows
- Community Pool
- Walk-In Pantry
- Wet Bar
About This Home
Must See this Beautiful Ranch Home with Over 2400Sqft on the Main floor on almost a Half Acre Lot! This home has soo many upgrades you must see for yourself :) Luxury Vinyl Flooring in main living area, Quartz countertops, a Chef's Kitchen with Dual Islands! Walk in Pantry, Gas Range, Main Floor powder room for guests plus 3 more Full baths. Main floor laundry is off the Master Closet in its own room, Master Bath has a Huge Walk-In Tile Shower, Dual Sinks, Quartz countertops, Tile floors and Much More! Finished Basement has the 4th bedroom, 4th Bath, Family room w/ Wet Bar ( currently being use as a Workout Space and a Bonus Room! Fully Fenced in Back yard w/ Sprinklers, Large Covered Back Patio, Oversized 3 Car Garage, Lots of Windows with Great Lighting! Tankless water heater, Extra Wide Staircase, 10' Ceilings, Soft Close Cabinet Doors and Drawer! Come Check it out for yourself before it is GONE!
Listing Agent
Berkshire Hathaway PenFed Realty Brokerage Phone: 316-461-1405 License #00216744 Listed on: 08/29/2025
Home Details
Home Type
- Single Family
Est. Annual Taxes
- $6,864
Year Built
- Built in 2020
Lot Details
- 0.43 Acre Lot
- Wrought Iron Fence
- Wood Fence
- Sprinkler System
HOA Fees
- $45 Monthly HOA Fees
Parking
- 3 Car Garage
Home Design
- Composition Roof
Interior Spaces
- 1-Story Property
- Wet Bar
- Ceiling Fan
- Gas Fireplace
- Living Room
- Dining Room
- Natural lighting in basement
- Storm Windows
Kitchen
- Walk-In Pantry
- Microwave
- Dishwasher
- Disposal
Flooring
- Carpet
- Luxury Vinyl Tile
Bedrooms and Bathrooms
- 4 Bedrooms
- Walk-In Closet
Laundry
- Laundry Room
- Laundry on main level
- 220 Volts In Laundry
Outdoor Features
- Covered Deck
- Covered Patio or Porch
Schools
- Wineteer Elementary School
- Derby High School
Utilities
- Forced Air Heating and Cooling System
- Heating System Uses Natural Gas
Listing and Financial Details
- Assessor Parcel Number 2230802303016
Community Details
Overview
- Association fees include - see remarks, gen. upkeep for common ar
- $300 HOA Transfer Fee
- Rocky Ford Subdivision
- Community Lake
- Greenbelt
Recreation
- Community Playground
- Community Pool
Map
Home Values in the Area
Average Home Value in this Area
Tax History
| Year | Tax Paid | Tax Assessment Tax Assessment Total Assessment is a certain percentage of the fair market value that is determined by local assessors to be the total taxable value of land and additions on the property. | Land | Improvement |
|---|---|---|---|---|
| 2025 | $8,589 | $58,858 | $9,304 | $49,554 |
| 2023 | $8,589 | $50,911 | $7,717 | $43,194 |
| 2022 | $3,815 | $46,139 | $7,280 | $38,859 |
| 2021 | $1,585 | $8,671 | $2,921 | $5,750 |
| 2020 | $127 | $984 | $984 | $0 |
| 2019 | $2 | $15 | $15 | $0 |
Property History
| Date | Event | Price | List to Sale | Price per Sq Ft | Prior Sale |
|---|---|---|---|---|---|
| 10/09/2025 10/09/25 | Pending | -- | -- | -- | |
| 09/08/2025 09/08/25 | Price Changed | $444,500 | -1.2% | $146 / Sq Ft | |
| 08/29/2025 08/29/25 | For Sale | $449,900 | +4.7% | $148 / Sq Ft | |
| 08/07/2024 08/07/24 | Sold | -- | -- | -- | View Prior Sale |
| 07/08/2024 07/08/24 | Pending | -- | -- | -- | |
| 06/26/2024 06/26/24 | For Sale | $429,900 | -- | $141 / Sq Ft |
Purchase History
| Date | Type | Sale Price | Title Company |
|---|---|---|---|
| Warranty Deed | -- | Security 1St Title | |
| Warranty Deed | -- | Security 1St Title |
Mortgage History
| Date | Status | Loan Amount | Loan Type |
|---|---|---|---|
| Open | $339,200 | New Conventional | |
| Previous Owner | $401,163 | VA |
Source: South Central Kansas MLS
MLS Number: 661032
APN: 223-08-0-23-03-016.00
- 9014 E 33rd St S
- 9010 E 33rd St S
- 9104 E 33rd St S
- 9018 E 33rd St S
- 9108 E 33rd St S
- Cali Plan at Rocky Ford
- 1499 Plan at Rocky Ford
- Makynzi Plan at Rocky Ford
- Bellemare Plan at Rocky Ford
- Tory Plan at Rocky Ford
- Tessa Plan at Rocky Ford
- Talin Plan at Rocky Ford
- 1720 Flex Plan at Rocky Ford
- 1702 Flex Plan at Rocky Ford
- Avanti Plan at Rocky Ford
- Windmere Plan at Rocky Ford
- 12 S Dalton St
- 13 S Dalton St
- 11 S Dalton St
- 3323 S Linden Ct
