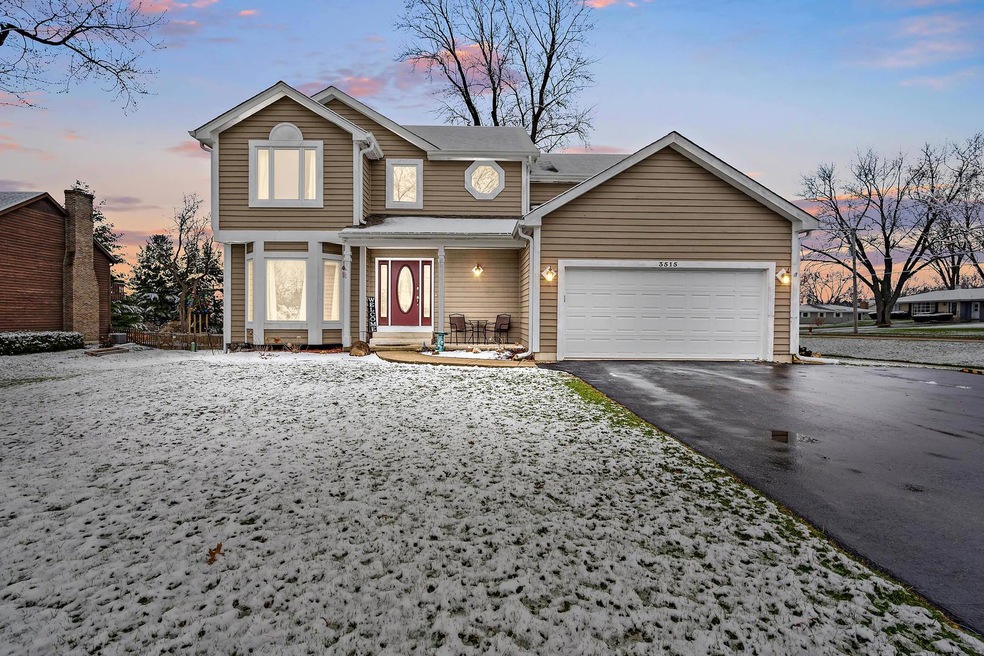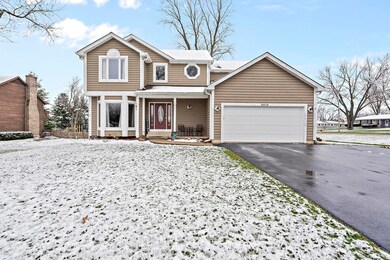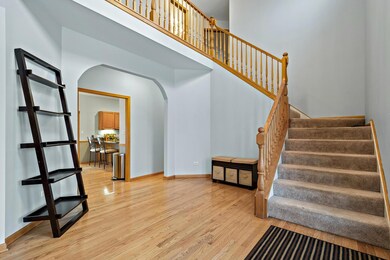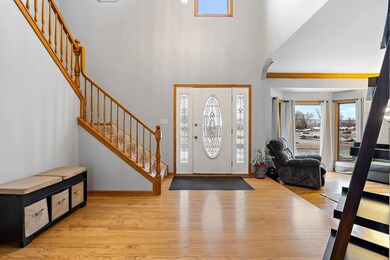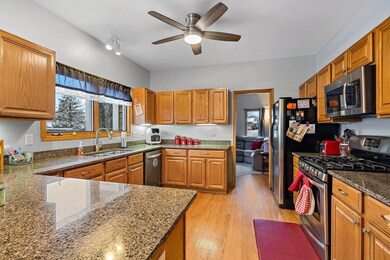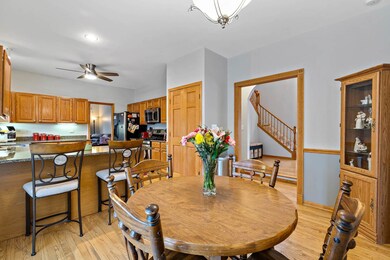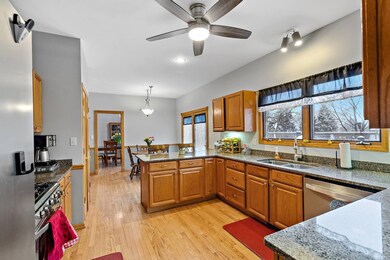
3515 W Fairway Dr McHenry, IL 60050
Estimated Value: $424,000 - $452,000
Highlights
- 2 Car Attached Garage
- Laundry Room
- Forced Air Heating and Cooling System
- Living Room
- Entrance Foyer
- Dining Room
About This Home
As of July 2022Welcome home to this charming house in the heart of McHenry! When you walk into this home, the vaulted ceilings make it feel so big and inviting. Lots of cabinet space in the kitchen with upgraded granite countertops and pantry. The mudroom with laundry is right off the garage, so it makes it easy to leave the dirt there! There are hardwood floors throughout the main floor. The family room has a gas fireplace which will be perfect for those chilly nights. The huge master suite has a walk-in closet and ensuite bathroom with soaker tub and separate shower. The bedroom sizes will wow you! The basement is a perfect mancave! It has a bar, refrigerator, pool table, foosball, Skee-Ball, golden tee arcade, and 3 TVs that will be staying. Everything in the basement is AS-IS and comes with the house. The backyard is a DREAM! There is an above ground pool, multi-level deck, hot tub, and a huge yard on the corner lot! There is an invisible fence already installed that will be passed to the next owner. Brand new garage door was installed in December 2021. This one won't last long!
Last Agent to Sell the Property
Coldwell Banker Realty License #475192816 Listed on: 04/21/2022

Home Details
Home Type
- Single Family
Est. Annual Taxes
- $9,931
Year Built
- Built in 1994
Lot Details
- 0.33 Acre Lot
- Lot Dimensions are 120x120
Parking
- 2 Car Attached Garage
- Parking Space is Owned
Home Design
- Cedar
Interior Spaces
- 2,522 Sq Ft Home
- 2-Story Property
- Entrance Foyer
- Family Room with Fireplace
- Living Room
- Dining Room
- Laundry Room
Bedrooms and Bathrooms
- 4 Bedrooms
- 4 Potential Bedrooms
Partially Finished Basement
- Basement Fills Entire Space Under The House
- Finished Basement Bathroom
Schools
- Edgebrook Elementary School
Utilities
- Forced Air Heating and Cooling System
- Heating System Uses Natural Gas
Ownership History
Purchase Details
Home Financials for this Owner
Home Financials are based on the most recent Mortgage that was taken out on this home.Purchase Details
Home Financials for this Owner
Home Financials are based on the most recent Mortgage that was taken out on this home.Purchase Details
Home Financials for this Owner
Home Financials are based on the most recent Mortgage that was taken out on this home.Purchase Details
Home Financials for this Owner
Home Financials are based on the most recent Mortgage that was taken out on this home.Purchase Details
Purchase Details
Purchase Details
Home Financials for this Owner
Home Financials are based on the most recent Mortgage that was taken out on this home.Purchase Details
Home Financials for this Owner
Home Financials are based on the most recent Mortgage that was taken out on this home.Purchase Details
Home Financials for this Owner
Home Financials are based on the most recent Mortgage that was taken out on this home.Similar Homes in McHenry, IL
Home Values in the Area
Average Home Value in this Area
Purchase History
| Date | Buyer | Sale Price | Title Company |
|---|---|---|---|
| Groves Tierro D | $350,000 | Burnet Title | |
| Morley Adam | $245,000 | None Available | |
| Snedeker Richard J | -- | Nlt Title Llc | |
| Snedeker Richard | $215,000 | First United Title Services | |
| Equity Trust Company | $104,199 | Chicago Title | |
| Deutsche Bank National Trust Company | -- | None Available | |
| Specht Robert J | $290,000 | Plm | |
| Burke Brandon R | $210,000 | Universal Title Services Inc | |
| Williams Adam M | $38,000 | -- |
Mortgage History
| Date | Status | Borrower | Loan Amount |
|---|---|---|---|
| Open | Groves Tierro D | $350,000 | |
| Previous Owner | Morley Adam | $216,000 | |
| Previous Owner | Morley Adam | $196,000 | |
| Previous Owner | Snedeker Richard J | $169,000 | |
| Previous Owner | Snedeker Richard | $209,000 | |
| Previous Owner | Snedeker Richard | $204,250 | |
| Previous Owner | Specht Robert J | $252,000 | |
| Previous Owner | Specht Robert J | $63,000 | |
| Previous Owner | Specht Robert J | $43,000 | |
| Previous Owner | Specht Robert J | $260,000 | |
| Previous Owner | Burke Brandon | $74,000 | |
| Previous Owner | Burke Brandon R | $168,000 | |
| Previous Owner | Williams Adam M | $28,500 |
Property History
| Date | Event | Price | Change | Sq Ft Price |
|---|---|---|---|---|
| 07/07/2022 07/07/22 | Sold | $350,000 | 0.0% | $139 / Sq Ft |
| 05/20/2022 05/20/22 | Pending | -- | -- | -- |
| 05/09/2022 05/09/22 | Price Changed | $350,000 | -4.1% | $139 / Sq Ft |
| 05/03/2022 05/03/22 | Price Changed | $365,000 | -2.7% | $145 / Sq Ft |
| 04/21/2022 04/21/22 | For Sale | $375,000 | +53.1% | $149 / Sq Ft |
| 07/19/2019 07/19/19 | Sold | $245,000 | -2.0% | $97 / Sq Ft |
| 06/20/2019 06/20/19 | Pending | -- | -- | -- |
| 06/17/2019 06/17/19 | Price Changed | $249,999 | -2.0% | $99 / Sq Ft |
| 05/31/2019 05/31/19 | Price Changed | $255,000 | -3.8% | $101 / Sq Ft |
| 04/27/2019 04/27/19 | Price Changed | $265,000 | -5.0% | $105 / Sq Ft |
| 04/09/2019 04/09/19 | For Sale | $279,000 | +29.8% | $111 / Sq Ft |
| 07/15/2013 07/15/13 | Sold | $215,000 | +2.4% | $85 / Sq Ft |
| 06/05/2013 06/05/13 | Pending | -- | -- | -- |
| 05/30/2013 05/30/13 | For Sale | $210,000 | -- | $83 / Sq Ft |
Tax History Compared to Growth
Tax History
| Year | Tax Paid | Tax Assessment Tax Assessment Total Assessment is a certain percentage of the fair market value that is determined by local assessors to be the total taxable value of land and additions on the property. | Land | Improvement |
|---|---|---|---|---|
| 2023 | $10,451 | $121,133 | $24,999 | $96,134 |
| 2022 | $10,105 | $112,378 | $23,192 | $89,186 |
| 2021 | $10,239 | $104,654 | $21,598 | $83,056 |
| 2020 | $9,931 | $100,292 | $20,698 | $79,594 |
| 2019 | $9,820 | $95,235 | $19,654 | $75,581 |
| 2018 | $10,419 | $90,917 | $18,763 | $72,154 |
| 2017 | $10,072 | $85,328 | $17,610 | $67,718 |
| 2016 | $9,807 | $79,746 | $16,458 | $63,288 |
| 2013 | -- | $78,513 | $16,203 | $62,310 |
Agents Affiliated with this Home
-
Kristin Kessler
K
Seller's Agent in 2022
Kristin Kessler
Coldwell Banker Realty
(847) 338-3919
10 in this area
84 Total Sales
-
Mary Zoubouridis

Buyer's Agent in 2022
Mary Zoubouridis
RE/MAX
(847) 331-2448
3 in this area
79 Total Sales
-
Laura Rogers
L
Seller's Agent in 2019
Laura Rogers
Baird Warner
(815) 404-4007
4 in this area
21 Total Sales
-

Buyer's Agent in 2019
Cassie Pender
Berkshire Hathaway HomeServices Starck Real Estate
(847) 754-8232
1 in this area
9 Total Sales
-
E
Seller's Agent in 2013
Edward Zajac
The McDonald Group
Map
Source: Midwest Real Estate Data (MRED)
MLS Number: 11368821
APN: 09-35-451-020
- 214 N Timothy Ln
- 401 N Shepherd Hill Ln
- 120 N Green St
- 3511 W Shepherd Hill Ln
- 3406 W Bretons Dr
- Lot 19-20-21 Valley Rd
- 3206 Turnberry Dr
- 4008 W Lillian St
- 3019 Crescent Ave
- 515 Country Club Dr
- 914 Front St
- 926 Front St
- 1007 N River Rd
- 1015 N River Rd
- 4305 South St
- 0936178002/003 N River Rd
- 209 S Emerald Dr
- 610 Mchenry Ave
- 219 N River Rd
- Lot 7 Dowell Rd
- 3515 W Fairway Dr
- 216 N Green St
- 3511 W Fairway Dr
- 303 N Green St
- 3507 W Fairway Dr
- 307 N Green St
- 215 N Green St
- 212 N Green St
- 3504 W Fairway Dr
- 311 N Green St
- 211 N Green St
- 3428 W Skyway Dr
- 3503 W Fairway Dr
- 210 N Green St
- 3604 W Young St
- 304 N Timothy Ln
- 302 N Timothy Ln
- 209 N Bauer Rd
- 308 N Timothy Ln
- 3424 W Fairway Dr
