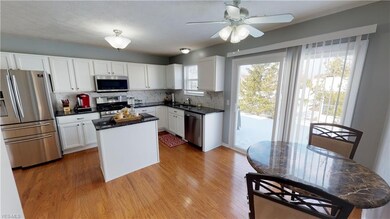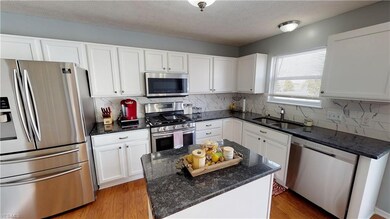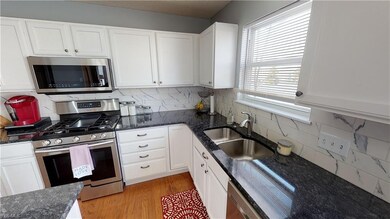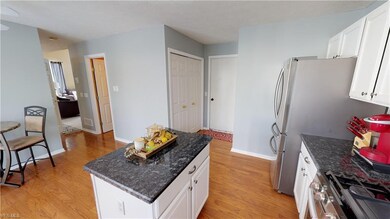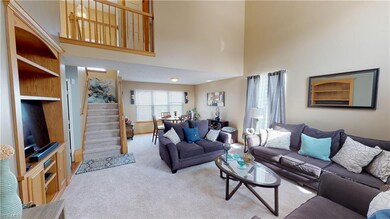
3516 Castleton Ln Brunswick, OH 44212
Highlights
- Colonial Architecture
- 1 Fireplace
- Patio
- Pond
- 2 Car Direct Access Garage
- Forced Air Heating and Cooling System
About This Home
As of April 2020Beautifully updated 3 bedroom, 2.5 bath home situated in Brunswick Hills Twp! With over 2000sf of finished living space, there is plenty of room to enjoy! 2 story great room features newer carpet, baluster railings, custom built-in and extra windows with lots of natural light! Formal dining space with newer carpet. The upgraded eat-in kitchen (2019) includes wood floors, white cabinets, new granite counters (2019), new granite island (2019), new stainless undermount sink (2019), new tile backsplash (2019), updated lighting, new faucet, large pantry closet and new stainless steel appliances (2019) included! Sliding door off kitchen accesses the private patio with greenspace views! First floor half bath w/wood floor! The vaulted master suite includes private bath w/vaulted ceiling and spacious walk-in closet! Two additional bedrooms and full bath complete the second level. The finished lower level features a large rec room w/newer carpet, laundry area and plenty of additional storage! Attached 2 car garage with water, drain and electric opener. New furnace and upgraded thermostat (2020)! Low maintenance fee includes snow removal and lawn care! No city income taxes! Call today for your private showing!
Last Buyer's Agent
Judy Conrad
Deleted Agent License #401674
Home Details
Home Type
- Single Family
Est. Annual Taxes
- $2,748
Year Built
- Built in 2000
Lot Details
- 1,742 Sq Ft Lot
- South Facing Home
HOA Fees
- $100 Monthly HOA Fees
Parking
- 2 Car Direct Access Garage
Home Design
- Colonial Architecture
- Cluster Home
- Asphalt Roof
- Vinyl Construction Material
Interior Spaces
- 2-Story Property
- 1 Fireplace
- Partially Finished Basement
Kitchen
- Range
- Microwave
- Dishwasher
- Disposal
Bedrooms and Bathrooms
- 3 Bedrooms
Outdoor Features
- Pond
- Patio
Utilities
- Forced Air Heating and Cooling System
- Heating System Uses Gas
Community Details
- Association fees include landscaping, property management, reserve fund, snow removal, trash removal
- Woods/Windsor Pointe Ph I Community
Listing and Financial Details
- Assessor Parcel Number 001-02D-18-073
Ownership History
Purchase Details
Home Financials for this Owner
Home Financials are based on the most recent Mortgage that was taken out on this home.Purchase Details
Home Financials for this Owner
Home Financials are based on the most recent Mortgage that was taken out on this home.Purchase Details
Home Financials for this Owner
Home Financials are based on the most recent Mortgage that was taken out on this home.Purchase Details
Home Financials for this Owner
Home Financials are based on the most recent Mortgage that was taken out on this home.Similar Homes in Brunswick, OH
Home Values in the Area
Average Home Value in this Area
Purchase History
| Date | Type | Sale Price | Title Company |
|---|---|---|---|
| Warranty Deed | $199,900 | None Available | |
| Warranty Deed | $146,500 | None Available | |
| Warranty Deed | $158,900 | -- | |
| Corporate Deed | $141,300 | -- |
Mortgage History
| Date | Status | Loan Amount | Loan Type |
|---|---|---|---|
| Open | $190,000 | New Conventional | |
| Closed | $189,905 | New Conventional | |
| Previous Owner | $143,846 | No Value Available | |
| Previous Owner | $143,846 | FHA | |
| Previous Owner | $123,900 | Purchase Money Mortgage | |
| Previous Owner | $144,231 | FHA | |
| Previous Owner | $140,082 | FHA | |
| Previous Owner | $1,000,000 | Unknown |
Property History
| Date | Event | Price | Change | Sq Ft Price |
|---|---|---|---|---|
| 07/03/2025 07/03/25 | For Sale | $310,000 | +55.1% | $154 / Sq Ft |
| 04/24/2020 04/24/20 | Sold | $199,900 | 0.0% | $99 / Sq Ft |
| 03/18/2020 03/18/20 | Pending | -- | -- | -- |
| 02/17/2020 02/17/20 | For Sale | $199,900 | +36.5% | $99 / Sq Ft |
| 07/12/2016 07/12/16 | Sold | $146,500 | -2.3% | $62 / Sq Ft |
| 05/28/2016 05/28/16 | Pending | -- | -- | -- |
| 04/24/2016 04/24/16 | For Sale | $149,900 | -- | $64 / Sq Ft |
Tax History Compared to Growth
Tax History
| Year | Tax Paid | Tax Assessment Tax Assessment Total Assessment is a certain percentage of the fair market value that is determined by local assessors to be the total taxable value of land and additions on the property. | Land | Improvement |
|---|---|---|---|---|
| 2024 | $3,586 | $63,560 | $21,860 | $41,700 |
| 2023 | $3,586 | $63,560 | $21,860 | $41,700 |
| 2022 | $3,406 | $63,560 | $21,860 | $41,700 |
| 2021 | $2,747 | $49,660 | $17,080 | $32,580 |
| 2020 | $2,747 | $49,660 | $17,080 | $32,580 |
| 2019 | $2,748 | $49,660 | $17,080 | $32,580 |
| 2018 | $2,695 | $46,870 | $5,290 | $41,580 |
| 2017 | $2,698 | $46,870 | $5,290 | $41,580 |
| 2016 | $2,770 | $46,870 | $5,290 | $41,580 |
| 2015 | $2,558 | $43,400 | $4,900 | $38,500 |
| 2014 | $2,552 | $43,400 | $4,900 | $38,500 |
| 2013 | $2,557 | $43,400 | $4,900 | $38,500 |
Agents Affiliated with this Home
-
Joyce Melzer

Seller's Agent in 2025
Joyce Melzer
Howard Hanna
(330) 461-0978
5 in this area
124 Total Sales
-
Laura Silko

Seller Co-Listing Agent in 2025
Laura Silko
Howard Hanna
(844) 634-2662
5 in this area
98 Total Sales
-
Jason Ivory

Seller's Agent in 2020
Jason Ivory
Howard Hanna
(330) 304-6898
92 in this area
186 Total Sales
-
J
Buyer's Agent in 2020
Judy Conrad
Deleted Agent
-
Jenny Duncan

Seller's Agent in 2016
Jenny Duncan
Keller Williams Elevate
(330) 241-3723
73 in this area
462 Total Sales
-
Gloria Schmidt

Buyer's Agent in 2016
Gloria Schmidt
VSD Realty, LLC.
(216) 527-7629
48 Total Sales
Map
Source: MLS Now
MLS Number: 4167510
APN: 001-02D-18-073
- 2052 Coventry Dr
- 1948 Coventry Dr
- 3728 Derbyshire Dr
- 3537 Villa Casa Ct Unit F56
- 3565 Monterey Cir
- 3768 Sadie Ln
- 3791 Nathan Ct
- 3172 Blossom Trail Dr
- 1669 Scarborough Dr
- 3871 Foskett Rd
- 0 Sleepy Hollow Rd Unit 5075095
- 3121 Blossom Trail Dr
- 3117 Blossom Trail Dr
- 3622 Sandlewood Dr
- 2105 Glenmont
- 2091 Glenmont
- 2035 Glenmont Dr
- 3101 Laurel Rd
- 2771 Franklin Dr
- 2088 Glenmont

