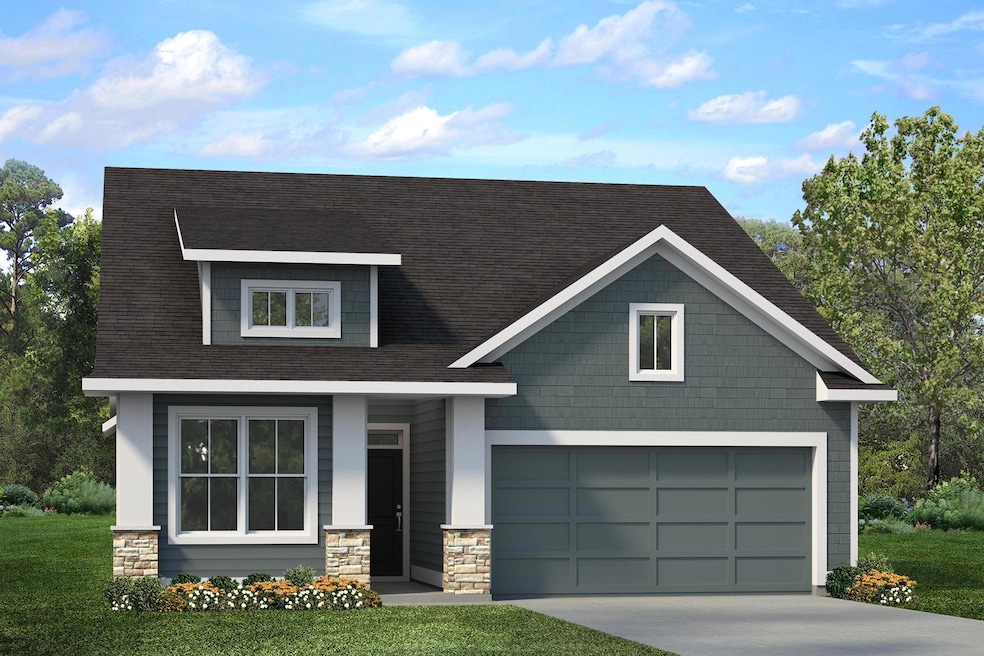
3516 Knightsbridge Trail N Lake Elmo, MN 55042
Estimated payment $3,210/month
Highlights
- New Construction
- Loft
- Stainless Steel Appliances
- Stillwater Area High School Rated A-
- Community Pool
- 2 Car Attached Garage
About This Home
SOLD BEFORE PRINT! New home under construction with a late July closing featuring 3 bedrooms, 3 baths and a beautiful main floor open concept with kitchen, dining and family room. The main floor also features the Primary bedroom and one additional bedroom, and a flex room that could be used for a home office. Retreat to loft to discover another bedroom, full bath and open loft area perfect for a media room! This is a must see in an incredible new neighborhood! PRICES, SQUARE FOOTAGE, AND AVAILABILITY ARE SUBJECT TO CHANGE WITHOUT NOTICE. PHOTOS, VIRTUAL/VIDEO TOURS AND/OR ILLUSTRATIONS MAY NOT DEPICT ACTUAL HOME PLAN CONFIGURATION. FEATURES, MATERIALS, AND FINISHES SHOWN MAY CONTAIN OPTIONS THAT ARE NOT INCLUDED IN THE PRICE.
Home Details
Home Type
- Single Family
Est. Annual Taxes
- $156
Year Built
- Built in 2025 | New Construction
Lot Details
- 7,405 Sq Ft Lot
- Lot Dimensions are 46x125x71x127
HOA Fees
- $200 Monthly HOA Fees
Parking
- 2 Car Attached Garage
- Garage Door Opener
Home Design
- Flex
Interior Spaces
- 2,219 Sq Ft Home
- 1.5-Story Property
- Electric Fireplace
- Family Room with Fireplace
- Loft
Kitchen
- Range
- Microwave
- Dishwasher
- Stainless Steel Appliances
- Disposal
Bedrooms and Bathrooms
- 3 Bedrooms
Laundry
- Dryer
- Washer
Utilities
- Forced Air Heating and Cooling System
- 200+ Amp Service
Additional Features
- Air Exchanger
- Patio
- Sod Farm
Listing and Financial Details
- Assessor Parcel Number 1402921140015
Community Details
Overview
- Association fees include lawn care, shared amenities, snow removal
- Sharper Management Association, Phone Number (952) 224-4777
- Built by ROBERT THOMAS HOMES INC
- North Star Community
- North Star Subdivision
Recreation
- Community Pool
Map
Home Values in the Area
Average Home Value in this Area
Property History
| Date | Event | Price | Change | Sq Ft Price |
|---|---|---|---|---|
| 06/11/2025 06/11/25 | Pending | -- | -- | -- |
| 06/11/2025 06/11/25 | For Sale | $536,314 | -- | $242 / Sq Ft |
Similar Homes in Lake Elmo, MN
Source: NorthstarMLS
MLS Number: 6736814
- 3472 Knightsbridge Trail N
- 3468 Knightsbridge Trail N
- 3627 Knightsbridge Trail N
- 3634 Knightsbridge Trail N
- 10971 38th Ct N
- 3611 Knightsbridge St N
- 10845 38th Trail N
- 10833 38th Trail N
- 3644 Knightsbridge Ln
- 3652 Knightsbridge Trail
- 10683 40th St N
- 5641 Lake Elmo Ave N
- 11422 34th St N
- 11328 Blazingstar Ln
- 11433 Wildflower Dr N
- 11018 Prairieview Trail N
- 4152 Hummingbird Ct N
- 11454 Blazingstar Ln
- 3982 Kindred Way
- 11483 Blazingstar Ln
