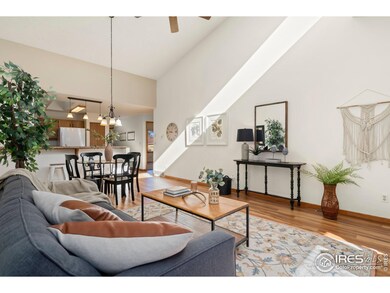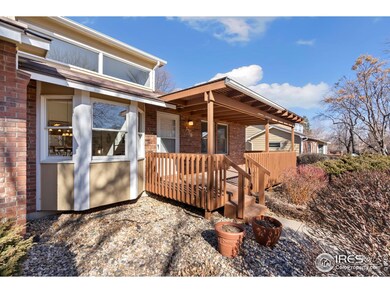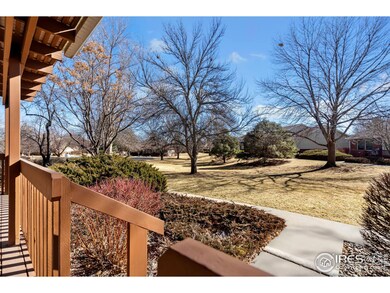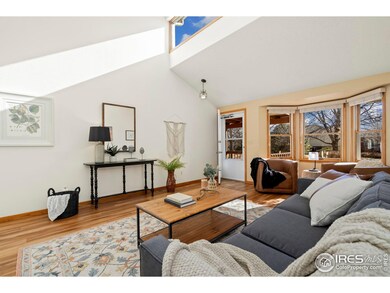
3516 Laredo Ln Unit B Fort Collins, CO 80526
Wagon Wheel NeighborhoodHighlights
- Senior Community
- Hiking Trails
- Humidity Control
- Clubhouse
- 2 Car Attached Garage
- Park
About This Home
As of March 202555+ community Well maintained 4-bedroom & 3-bathroom single story townhome style condo. Unit is one of four units in the community that includes a basement that rarely come to the market. Beautiful, vaulted ceiling in the open concept living room & kitchen offers plenty of natural light with lots of windows. Primary bedroom includes a large closet and ensuite bathroom. 2-car garage and large driveway with plenty of parking. The basement includes a cozy bedroom, bathroom, and a versatile recreation space with built-ins, ideal for hobbies or hosting guests. There's also a spacious storage room to help keep everything organized. Features 2 separate outdoor spaces; covered front patio overlooks a greenbelt area (steps away from the community clubhouse) as the back concrete patio is well protected while near to the kitchen and garage. HOA covers water/sewer, trash, basic cable, and internet as well as exterior maintenance including lawn care and snow removal. Home has been pre-inspected and includes a 1-year Home Warranty.
Townhouse Details
Home Type
- Townhome
Est. Annual Taxes
- $1,785
Year Built
- Built in 1989
HOA Fees
- $510 Monthly HOA Fees
Parking
- 2 Car Attached Garage
Home Design
- Wood Frame Construction
- Composition Roof
Interior Spaces
- 2,441 Sq Ft Home
- 1-Story Property
- Window Treatments
Kitchen
- Electric Oven or Range
- Microwave
- Dishwasher
- Disposal
Flooring
- Carpet
- Luxury Vinyl Tile
Bedrooms and Bathrooms
- 4 Bedrooms
Laundry
- Laundry on main level
- Dryer
- Washer
Schools
- Beattie Elementary School
- Webber Middle School
- Rocky Mountain High School
Utilities
- Humidity Control
- Forced Air Heating and Cooling System
- High Speed Internet
- Satellite Dish
- Cable TV Available
Listing and Financial Details
- Assessor Parcel Number R1296078
Community Details
Overview
- Senior Community
- Association fees include common amenities, trash, snow removal, ground maintenance, management, utilities, maintenance structure, cable TV, water/sewer, hazard insurance
- Casa Grande Condos Subdivision
Amenities
- Clubhouse
- Recreation Room
Recreation
- Park
- Hiking Trails
Ownership History
Purchase Details
Home Financials for this Owner
Home Financials are based on the most recent Mortgage that was taken out on this home.Purchase Details
Purchase Details
Purchase Details
Purchase Details
Similar Homes in Fort Collins, CO
Home Values in the Area
Average Home Value in this Area
Purchase History
| Date | Type | Sale Price | Title Company |
|---|---|---|---|
| Personal Reps Deed | $475,000 | None Listed On Document | |
| Warranty Deed | $210,000 | None Available | |
| Warranty Deed | $169,900 | -- | |
| Interfamily Deed Transfer | -- | -- | |
| Warranty Deed | $94,500 | -- |
Property History
| Date | Event | Price | Change | Sq Ft Price |
|---|---|---|---|---|
| 03/03/2025 03/03/25 | Sold | $475,000 | +11.8% | $195 / Sq Ft |
| 02/13/2025 02/13/25 | For Sale | $424,900 | -- | $174 / Sq Ft |
Tax History Compared to Growth
Tax History
| Year | Tax Paid | Tax Assessment Tax Assessment Total Assessment is a certain percentage of the fair market value that is determined by local assessors to be the total taxable value of land and additions on the property. | Land | Improvement |
|---|---|---|---|---|
| 2025 | $1,785 | $28,984 | $2,164 | $26,820 |
| 2024 | $1,698 | $28,984 | $2,164 | $26,820 |
| 2022 | $1,404 | $21,823 | $2,245 | $19,578 |
| 2021 | $1,419 | $22,451 | $2,309 | $20,142 |
| 2020 | $1,388 | $21,986 | $2,309 | $19,677 |
| 2019 | $1,394 | $21,986 | $2,309 | $19,677 |
| 2018 | $1,186 | $20,211 | $2,326 | $17,885 |
| 2017 | $1,290 | $21,406 | $2,326 | $19,080 |
| 2016 | $1,601 | $17,536 | $2,571 | $14,965 |
| 2015 | $1,589 | $17,530 | $2,570 | $14,960 |
| 2014 | $1,476 | $16,180 | $2,570 | $13,610 |
Agents Affiliated with this Home
-
Bill Coleman

Seller's Agent in 2025
Bill Coleman
RE/MAX
(970) 219-4399
1 in this area
68 Total Sales
-
Jeremiah Rom

Buyer's Agent in 2025
Jeremiah Rom
RE/MAX
(970) 420-3805
2 in this area
110 Total Sales
Map
Source: IRES MLS
MLS Number: 1026317
APN: 97274-46-002
- 3461 Laredo Ln
- 3318 Hickok Dr Unit C/3
- 1431 Clementine Ct
- 3502 Big Ben Dr Unit C
- 1032 Cunningham Dr Unit 4
- 3514 Big Ben Dr Unit B
- 1231 W Swallow Rd Unit 316
- 1231 W Swallow Rd Unit 323
- 1231 W Swallow Rd Unit 314
- 1521 Ambrosia Ct
- 1631 Casa Grande Blvd
- 1115 W Swallow Rd Unit 20
- 1545 Corydalis Ct
- 3360 Liverpool St
- 3640 Crescent Dr
- 3531 Windmill Dr Unit 3
- 3531 Windmill Dr Unit M5
- 1531 W Swallow Rd Unit 25
- 3565 Windmill Dr Unit 1
- 3565 Windmill Dr Unit N3






