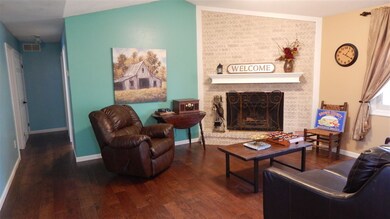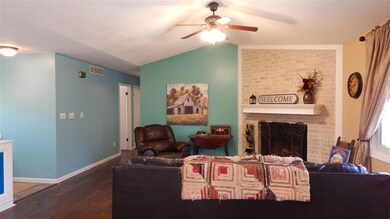
3516 N Clarence St Wichita, KS 67204
Sherwood Glen NeighborhoodEstimated Value: $245,000 - $255,853
Highlights
- Spa
- Vaulted Ceiling
- Whirlpool Bathtub
- Deck
- Ranch Style House
- Formal Dining Room
About This Home
As of May 2019Great open floor plan is great for entertaining or family togetherness. Vaulted ceilings with skylights add to the spacious feeling. Large kitchen comes with all the appliances. Huge master bedroom has large walk in closet and it's own bath with a whirlpool bath you can almost swim in. Main floor or basement laundry it's your choice. Full finished basement includes a wet bar and the 3rd bath. You'l love relaxing on the wood deck. Fenced back yard that backs up to a wooded area that affords you a great view of nature and lots of wildlife to enjoy. You'll feel like you're in your own little world! Don't miss your chance to own a great property - call to see it today!
Last Agent to Sell the Property
RE/MAX Associates License #BR00036937 Listed on: 02/12/2019
Home Details
Home Type
- Single Family
Est. Annual Taxes
- $1,900
Year Built
- Built in 1982
Lot Details
- 9,112 Sq Ft Lot
- Cul-De-Sac
- Wood Fence
Home Design
- Ranch Style House
- Frame Construction
- Composition Roof
Interior Spaces
- Wet Bar
- Vaulted Ceiling
- Skylights
- Wood Burning Fireplace
- Attached Fireplace Door
- Window Treatments
- Family Room
- Living Room with Fireplace
- Formal Dining Room
Kitchen
- Oven or Range
- Electric Cooktop
- Dishwasher
- Disposal
Bedrooms and Bathrooms
- 2 Bedrooms
- En-Suite Primary Bedroom
- Walk-In Closet
- 3 Full Bathrooms
- Whirlpool Bathtub
Laundry
- Laundry on main level
- 220 Volts In Laundry
Finished Basement
- Basement Fills Entire Space Under The House
- Bedroom in Basement
- Finished Basement Bathroom
- Laundry in Basement
- Basement Windows
Home Security
- Storm Windows
- Storm Doors
Parking
- 2 Car Attached Garage
- Garage Door Opener
Outdoor Features
- Spa
- Deck
- Rain Gutters
Schools
- Pleasant Valley Elementary And Middle School
- Heights High School
Utilities
- Forced Air Heating and Cooling System
- Heating System Uses Gas
Community Details
- Sharp Nett Subdivision
Listing and Financial Details
- Assessor Parcel Number 20173-099-31-0-21-03-007.00
Ownership History
Purchase Details
Home Financials for this Owner
Home Financials are based on the most recent Mortgage that was taken out on this home.Purchase Details
Home Financials for this Owner
Home Financials are based on the most recent Mortgage that was taken out on this home.Purchase Details
Purchase Details
Purchase Details
Home Financials for this Owner
Home Financials are based on the most recent Mortgage that was taken out on this home.Similar Homes in Wichita, KS
Home Values in the Area
Average Home Value in this Area
Purchase History
| Date | Buyer | Sale Price | Title Company |
|---|---|---|---|
| Lefevre Craig J | -- | Security 1St Title | |
| Wuensch Eric M | -- | None Available | |
| Soleshal David D | -- | Security 1St Title | |
| Mata Marcus Abel | -- | Security 1St Title | |
| Doleshal D David | -- | Security 1St Title |
Mortgage History
| Date | Status | Borrower | Loan Amount |
|---|---|---|---|
| Open | Lefevre Craig J | $192,149 | |
| Closed | Lefevre Craig J | $191,290 | |
| Closed | Lefever Craig J | $156,234 | |
| Closed | Lefevre Craig J | $156,536 | |
| Closed | Lefevre Craig J | $157,003 | |
| Previous Owner | Wuensch Eric M | $126,880 | |
| Previous Owner | Doleshal D David | $33,900 | |
| Previous Owner | Doleshal D David | $17,000 | |
| Previous Owner | Doleshal D David | $10,000 | |
| Previous Owner | Doleshal D David | $95,400 |
Property History
| Date | Event | Price | Change | Sq Ft Price |
|---|---|---|---|---|
| 05/03/2019 05/03/19 | Sold | -- | -- | -- |
| 03/30/2019 03/30/19 | Pending | -- | -- | -- |
| 02/12/2019 02/12/19 | For Sale | $159,900 | +49.4% | $58 / Sq Ft |
| 06/05/2015 06/05/15 | Sold | -- | -- | -- |
| 04/25/2015 04/25/15 | Pending | -- | -- | -- |
| 04/15/2015 04/15/15 | For Sale | $107,000 | -- | $42 / Sq Ft |
Tax History Compared to Growth
Tax History
| Year | Tax Paid | Tax Assessment Tax Assessment Total Assessment is a certain percentage of the fair market value that is determined by local assessors to be the total taxable value of land and additions on the property. | Land | Improvement |
|---|---|---|---|---|
| 2023 | $2,652 | $22,966 | $3,358 | $19,608 |
| 2022 | $2,215 | $19,966 | $3,174 | $16,792 |
| 2021 | $2,281 | $19,966 | $3,174 | $16,792 |
| 2020 | $2,173 | $18,964 | $3,174 | $15,790 |
| 2019 | $1,994 | $17,400 | $3,174 | $14,226 |
| 2018 | $1,906 | $16,606 | $2,484 | $14,122 |
| 2017 | $1,763 | $0 | $0 | $0 |
| 2016 | $1,710 | $0 | $0 | $0 |
| 2015 | -- | $0 | $0 | $0 |
| 2014 | -- | $0 | $0 | $0 |
Agents Affiliated with this Home
-
MAX MCCANN
M
Seller's Agent in 2019
MAX MCCANN
RE/MAX Associates
(316) 641-1234
1 in this area
64 Total Sales
-
Michael Beyer

Buyer's Agent in 2019
Michael Beyer
Berkshire Hathaway PenFed Realty
(316) 807-4873
22 Total Sales
-
Stephanie Carlson

Seller's Agent in 2015
Stephanie Carlson
Berkshire Hathaway PenFed Realty
(316) 722-6182
296 Total Sales
-
Charles Fairleigh
C
Buyer's Agent in 2015
Charles Fairleigh
J.P. Weigand & Sons
(316) 681-2818
13 Total Sales
Map
Source: South Central Kansas MLS
MLS Number: 562438
APN: 099-31-0-21-03-007.00
- 3614 N Clarence St
- 3747 N Smyser Ave
- 0000 W 37th St N
- 3891 N Friar Ln
- 3941 N Friar Ln
- 3902 N Litchfield St
- 1730 W 32nd St N
- 4005 N Friar Ln
- 000 00
- 3823 N Somerset St
- 1418 W Nottingham Cir
- 3945 N Garland Cir
- 3926 Garland St N
- 3133 N Porter Ave
- 3532 N Armstrong St
- 1509 W 29th St N
- 5746 N Edwards Ct
- 2911 N Porter Ave
- 2620 W Shearwater
- 2858 N Edwards St
- 3516 N Clarence St
- 3520 N Clarence St
- 3512 N Clarence St
- 3602 N Clarence St
- 3513 N Clarence St
- 3510 N Clarence St Unit 3508 N. Clarence St.
- 3517 N Clarence St
- 3515 N Clarence St
- 3515 N Clarence St Unit 3513 N Clarence St.
- 3508 N Clarence St
- 3508 N Clarence St Unit 3510 N Clarence St
- 3603 N Clarence St
- 3606 N Clarence St
- 3506 N Clarence St
- 3607 N Clarence St
- 3516 N Athenian St
- 3610 N Clarence St
- 3611 N Clarence St
- 3503 N Athenian St
- 3602 N Athenian St






