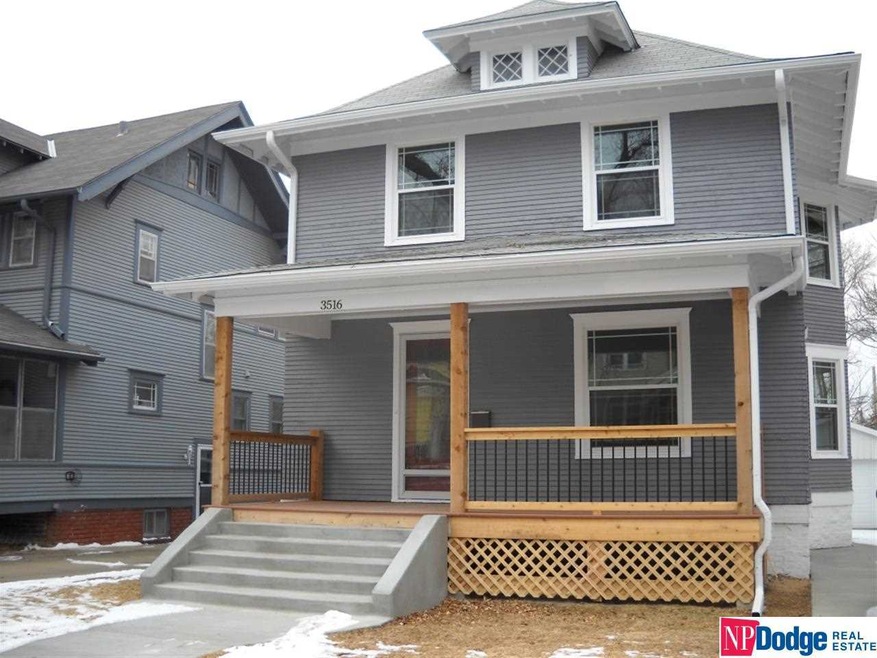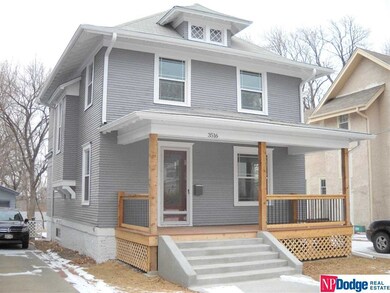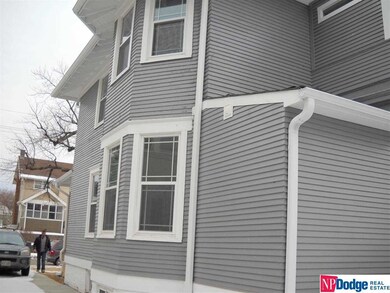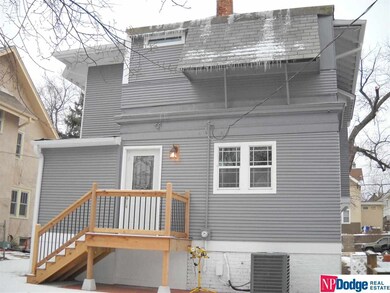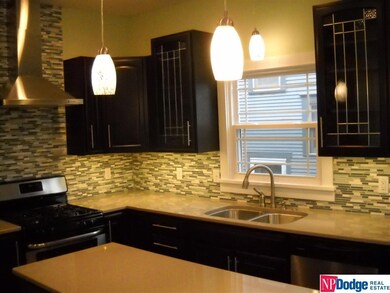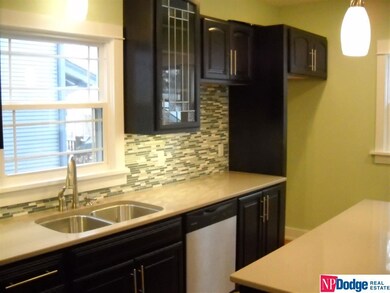
3516 Poppleton Ave Omaha, NE 68105
Field Club NeighborhoodHighlights
- Wood Flooring
- 2 Car Detached Garage
- Bay Window
- No HOA
- Porch
- Covered Deck
About This Home
As of July 2023Absolutely stunning renovation of a Field CLub classic. This 2.5 story hm features brand new kitchen w/solid surface countertops & upgraded cabinets. New lighting throughout entire home. Original wood floors have been beautifully refinished. New main floor bath & brand new master bath! New paint inside & out. This beautiful home also features a brand new driveway & sidewalk, new front porch as well as new back deck overlooking an expansive back yard. New furnace & hot water heater.
Last Agent to Sell the Property
Randy Prescott
NP Dodge RE Sales Inc 86Dodge License #20050225 Listed on: 02/05/2014
Home Details
Home Type
- Single Family
Est. Annual Taxes
- $1,985
Year Built
- Built in 1915
Lot Details
- Lot Dimensions are 45' x 151'
- Chain Link Fence
- Level Lot
Parking
- 2 Car Detached Garage
Home Design
- Composition Roof
Interior Spaces
- 2.5-Story Property
- Ceiling height of 9 feet or more
- Ceiling Fan
- Bay Window
- Basement
Kitchen
- Oven
- Dishwasher
- Disposal
Flooring
- Wood
- Carpet
Bedrooms and Bathrooms
- 3 Bedrooms
- Walk-In Closet
Outdoor Features
- Covered Deck
- Patio
- Porch
Schools
- Field Club Elementary School
- Norris Middle School
- Central High School
Utilities
- Forced Air Heating and Cooling System
- Heating System Uses Gas
- Cable TV Available
Community Details
- No Home Owners Association
- Oakhurst Park Subdivision
Listing and Financial Details
- Assessor Parcel Number 19033600002
- Tax Block 13
Ownership History
Purchase Details
Home Financials for this Owner
Home Financials are based on the most recent Mortgage that was taken out on this home.Purchase Details
Home Financials for this Owner
Home Financials are based on the most recent Mortgage that was taken out on this home.Purchase Details
Home Financials for this Owner
Home Financials are based on the most recent Mortgage that was taken out on this home.Purchase Details
Home Financials for this Owner
Home Financials are based on the most recent Mortgage that was taken out on this home.Purchase Details
Home Financials for this Owner
Home Financials are based on the most recent Mortgage that was taken out on this home.Purchase Details
Purchase Details
Similar Homes in Omaha, NE
Home Values in the Area
Average Home Value in this Area
Purchase History
| Date | Type | Sale Price | Title Company |
|---|---|---|---|
| Interfamily Deed Transfer | -- | None Available | |
| Warranty Deed | $255,000 | Green Title & Escrow | |
| Warranty Deed | $216,000 | Missouri River Title | |
| Warranty Deed | $86,000 | None Available | |
| Warranty Deed | $86,000 | None Available | |
| Special Warranty Deed | $70,000 | None Available | |
| Trustee Deed | $113,000 | None Available |
Mortgage History
| Date | Status | Loan Amount | Loan Type |
|---|---|---|---|
| Open | $81,000 | Credit Line Revolving | |
| Closed | $81,000 | Credit Line Revolving | |
| Open | $204,550 | New Conventional | |
| Closed | $35,000 | Commercial | |
| Closed | $204,000 | New Conventional | |
| Previous Owner | $205,200 | New Conventional |
Property History
| Date | Event | Price | Change | Sq Ft Price |
|---|---|---|---|---|
| 07/21/2023 07/21/23 | Sold | $411,100 | +6.8% | $211 / Sq Ft |
| 06/07/2023 06/07/23 | Pending | -- | -- | -- |
| 06/05/2023 06/05/23 | For Sale | $385,000 | +51.0% | $198 / Sq Ft |
| 09/15/2017 09/15/17 | Sold | $255,000 | 0.0% | $126 / Sq Ft |
| 07/29/2017 07/29/17 | Pending | -- | -- | -- |
| 07/28/2017 07/28/17 | For Sale | $255,000 | +18.1% | $126 / Sq Ft |
| 03/25/2014 03/25/14 | Sold | $216,000 | -11.8% | $106 / Sq Ft |
| 02/09/2014 02/09/14 | Pending | -- | -- | -- |
| 02/04/2014 02/04/14 | For Sale | $245,000 | +184.9% | $121 / Sq Ft |
| 03/01/2013 03/01/13 | Sold | $86,000 | -9.5% | $47 / Sq Ft |
| 02/19/2013 02/19/13 | Pending | -- | -- | -- |
| 01/19/2013 01/19/13 | For Sale | $95,000 | +35.7% | $52 / Sq Ft |
| 01/18/2013 01/18/13 | Sold | $70,000 | 0.0% | $46 / Sq Ft |
| 11/15/2012 11/15/12 | Pending | -- | -- | -- |
| 11/13/2012 11/13/12 | For Sale | $70,000 | -- | $46 / Sq Ft |
Tax History Compared to Growth
Tax History
| Year | Tax Paid | Tax Assessment Tax Assessment Total Assessment is a certain percentage of the fair market value that is determined by local assessors to be the total taxable value of land and additions on the property. | Land | Improvement |
|---|---|---|---|---|
| 2023 | $6,557 | $310,800 | $23,900 | $286,900 |
| 2022 | $6,528 | $305,800 | $18,900 | $286,900 |
| 2021 | $5,702 | $269,400 | $18,900 | $250,500 |
| 2020 | $5,768 | $269,400 | $18,900 | $250,500 |
| 2019 | $5,364 | $249,800 | $18,900 | $230,900 |
| 2018 | $5,371 | $249,800 | $18,900 | $230,900 |
| 2017 | $4,652 | $215,300 | $18,900 | $196,400 |
| 2016 | $4,506 | $210,000 | $13,600 | $196,400 |
| 2015 | $1,969 | $210,000 | $13,600 | $196,400 |
| 2014 | $1,969 | $93,000 | $13,600 | $79,400 |
Agents Affiliated with this Home
-
Christy Voycheske

Seller's Agent in 2023
Christy Voycheske
Better Homes and Gardens R.E.
(402) 880-6239
2 in this area
111 Total Sales
-
Donna Holmes

Buyer's Agent in 2023
Donna Holmes
Midlands Real Estate
(402) 689-1956
1 in this area
34 Total Sales
-
Susan Clark

Seller's Agent in 2017
Susan Clark
P J Morgan Real Estate
(402) 305-4335
87 Total Sales
-
R
Seller's Agent in 2014
Randy Prescott
NP Dodge Real Estate Sales, Inc.
-
Chris Benson

Buyer's Agent in 2014
Chris Benson
Keller Williams Greater Omaha
(402) 547-8187
85 Total Sales
-
R
Seller's Agent in 2013
Rick Isenberg
Nebraska Realty
Map
Source: Great Plains Regional MLS
MLS Number: 21402393
APN: 0336-0002-19
