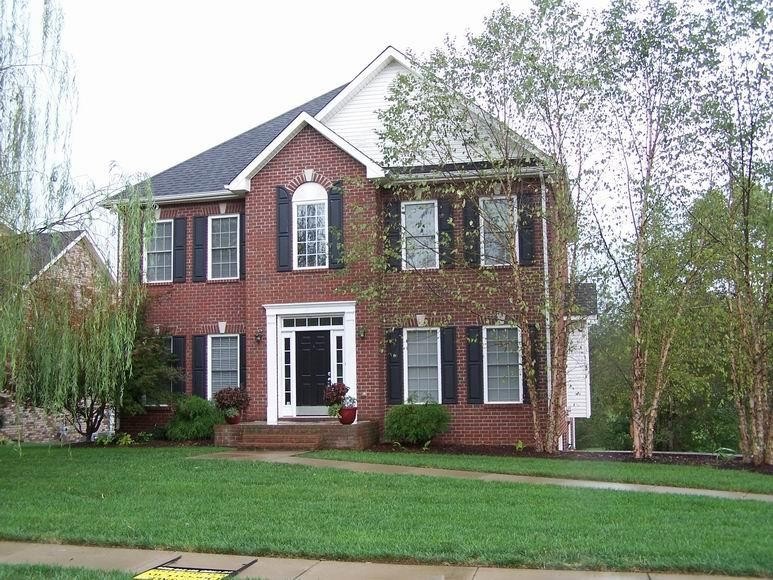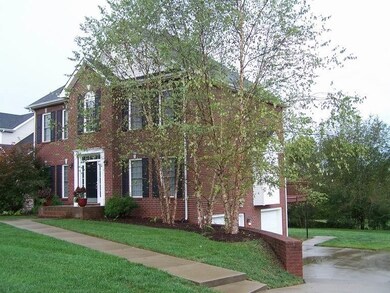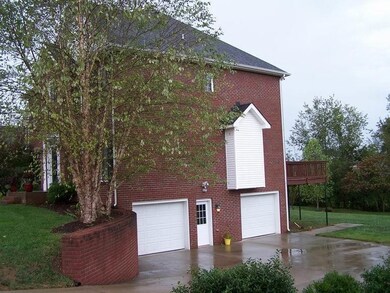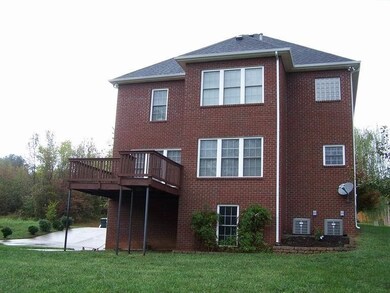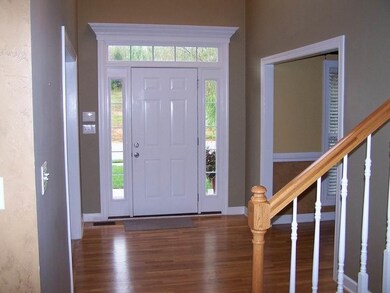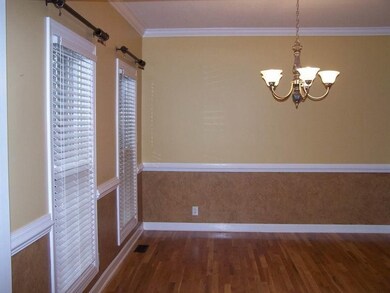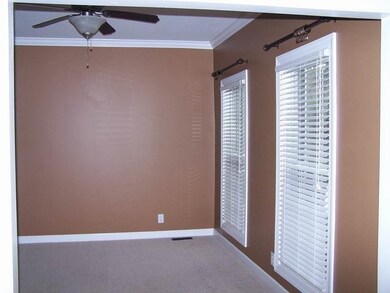
Highlights
- Colonial Architecture
- Deck
- 2 Car Attached Garage
- Carmel Elementary School Rated A-
- Separate Formal Living Room
- Cooling Available
About This Home
As of June 2022Beautiful 3 story Brick home in Woodlands Cedarmont (Rossview schools) ~ 4 bedrooms / 2.5 baths ~ Formal Living room ~ Formal Dining room ~ Large Den with Fireplace ~ Country kitchen with breakfast nook ~ 9ft Ceilings ~ Beautiful Hardwood floors on main level ~ Tile flooring in wet areas ~ Hardened basement for storm protection and storage ~ All bedrooms upstairs ~ 2 car Garage ~ 2nd story Deck
Last Agent to Sell the Property
Queen City Realty & Property Management Brokerage Phone: 9312410802 License #321800 Listed on: 04/29/2022
Co-Listed By
Queen City Realty & Property Management Brokerage Phone: 9312410802 License #337716
Last Buyer's Agent
Berkshire Hathaway HomeServices PenFed Realty License # 348704

Home Details
Home Type
- Single Family
Est. Annual Taxes
- $2,273
Year Built
- Built in 2005
HOA Fees
- $8 Monthly HOA Fees
Parking
- 2 Car Attached Garage
- Basement Garage
- Garage Door Opener
- Driveway
Home Design
- Colonial Architecture
- Brick Exterior Construction
- Shingle Roof
Interior Spaces
- 2,642 Sq Ft Home
- Property has 2 Levels
- Ceiling Fan
- Separate Formal Living Room
- Den with Fireplace
- Unfinished Basement
Kitchen
- Microwave
- Dishwasher
Flooring
- Carpet
- Tile
Bedrooms and Bathrooms
- 4 Bedrooms
Schools
- Carmel Elementary School
- Rossview Middle School
- Rossview High School
Utilities
- Cooling Available
- Central Heating
- Satellite Dish
Additional Features
- Deck
- 0.35 Acre Lot
Community Details
- Woodlands Cedarmont Subdivision
Listing and Financial Details
- Assessor Parcel Number 063082E B 02300 00005082D
Ownership History
Purchase Details
Home Financials for this Owner
Home Financials are based on the most recent Mortgage that was taken out on this home.Purchase Details
Home Financials for this Owner
Home Financials are based on the most recent Mortgage that was taken out on this home.Purchase Details
Home Financials for this Owner
Home Financials are based on the most recent Mortgage that was taken out on this home.Purchase Details
Home Financials for this Owner
Home Financials are based on the most recent Mortgage that was taken out on this home.Purchase Details
Similar Homes in Adams, TN
Home Values in the Area
Average Home Value in this Area
Purchase History
| Date | Type | Sale Price | Title Company |
|---|---|---|---|
| Warranty Deed | $415,000 | Freedom Title | |
| Warranty Deed | $257,000 | -- | |
| Warranty Deed | $243,000 | -- | |
| Deed | $257,000 | -- | |
| Deed | $70,000 | -- |
Mortgage History
| Date | Status | Loan Amount | Loan Type |
|---|---|---|---|
| Open | $429,940 | VA | |
| Previous Owner | $247,812 | VA | |
| Previous Owner | $194,400 | Commercial | |
| Previous Owner | $262,525 | VA |
Property History
| Date | Event | Price | Change | Sq Ft Price |
|---|---|---|---|---|
| 06/16/2022 06/16/22 | Sold | $415,000 | 0.0% | $157 / Sq Ft |
| 05/05/2022 05/05/22 | Pending | -- | -- | -- |
| 05/04/2022 05/04/22 | For Sale | $415,000 | 0.0% | $157 / Sq Ft |
| 05/08/2019 05/08/19 | Rented | $227,900 | 0.0% | -- |
| 04/01/2019 04/01/19 | Under Contract | -- | -- | -- |
| 04/01/2019 04/01/19 | For Rent | $227,900 | -28.8% | -- |
| 08/31/2018 08/31/18 | Off Market | $319,900 | -- | -- |
| 04/06/2018 04/06/18 | For Rent | $319,900 | 0.0% | -- |
| 03/15/2016 03/15/16 | Off Market | $257,000 | -- | -- |
| 12/31/2015 12/31/15 | Rented | -- | -- | -- |
| 05/06/2015 05/06/15 | For Sale | $180,000 | -30.0% | $72 / Sq Ft |
| 03/08/2013 03/08/13 | Sold | $257,000 | +5.8% | $102 / Sq Ft |
| 01/30/2012 01/30/12 | Sold | $243,000 | -10.0% | $95 / Sq Ft |
| 11/07/2011 11/07/11 | Pending | -- | -- | -- |
| 03/07/2011 03/07/11 | For Sale | $269,900 | -- | $105 / Sq Ft |
Tax History Compared to Growth
Tax History
| Year | Tax Paid | Tax Assessment Tax Assessment Total Assessment is a certain percentage of the fair market value that is determined by local assessors to be the total taxable value of land and additions on the property. | Land | Improvement |
|---|---|---|---|---|
| 2024 | $2,407 | $114,600 | $0 | $0 |
| 2023 | $2,407 | $76,025 | $0 | $0 |
| 2022 | $2,273 | $76,025 | $0 | $0 |
| 2021 | $2,273 | $76,025 | $0 | $0 |
| 2020 | $2,273 | $76,025 | $0 | $0 |
| 2019 | $2,273 | $76,025 | $0 | $0 |
| 2018 | $1,959 | $57,250 | $0 | $0 |
| 2017 | $1,959 | $63,800 | $0 | $0 |
| 2016 | $1,993 | $63,800 | $0 | $0 |
| 2015 | $1,993 | $64,925 | $0 | $0 |
| 2014 | $1,931 | $64,925 | $0 | $0 |
| 2013 | $2,237 | $71,250 | $0 | $0 |
Agents Affiliated with this Home
-

Seller's Agent in 2022
Edwin Clapp
Queen City Realty & Property Management
(931) 241-0802
48 Total Sales
-

Seller Co-Listing Agent in 2022
Jessica Morgan
Queen City Realty & Property Management
(615) 796-8124
41 Total Sales
-
J
Buyer's Agent in 2022
Jeffrey Winningham
Berkshire Hathaway HomeServices PenFed Realty
(931) 809-0133
75 Total Sales
-

Buyer's Agent in 2015
Vicki Mayfield
Coldwell Banker Conroy, Marable & Holleman
(931) 980-0471
40 Total Sales
-

Seller's Agent in 2013
Mark Holleman
Coldwell Banker Conroy, Marable & Holleman
(931) 624-7629
385 Total Sales
Map
Source: Realtracs
MLS Number: 2382648
APN: 082E-B-023.00
- 286 Turkey Crossing Ct
- 280 Turkey Crossing Ct
- 108 Hummingbird Way
- 104 Hummingbird Way
- 970 Granite Trail
- 3624 Prestwicke Place
- 3532 Drake Rd
- 1184 Wicke Rd
- 1192 Wicke Rd
- 1105 Drakes Cove Rd N
- 3692 Prestwicke Place
- 3696 Prestwicke Place
- 3699 Prestwicke Place
- 18 Solitude Dr
- 17 Solitude Dr
- 3513 Clover Hill Dr
- 716 Ashwood Dr
- 188 Sloan Rd
- 116 Thomas Traylor Ln
- 121 Thomas Traylor Ln
