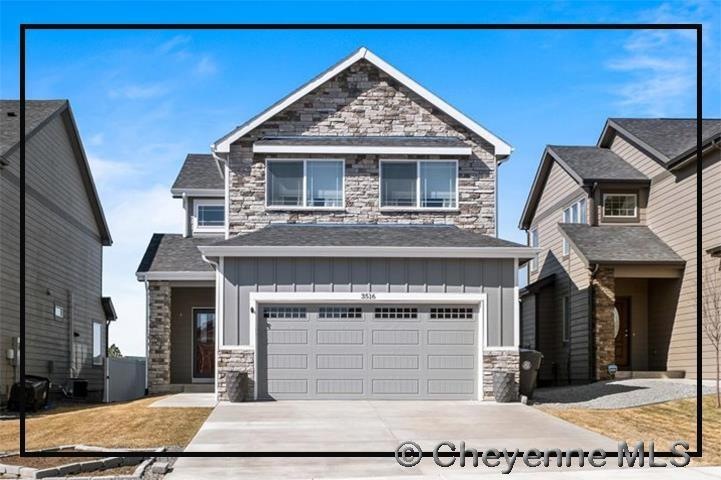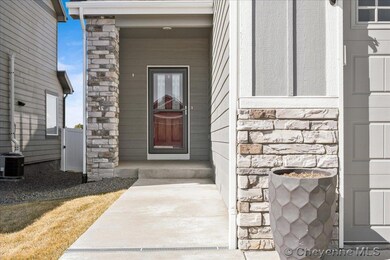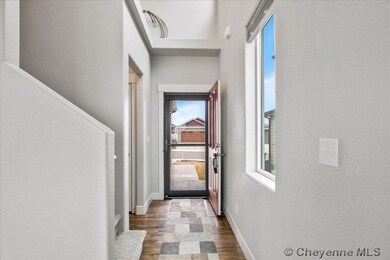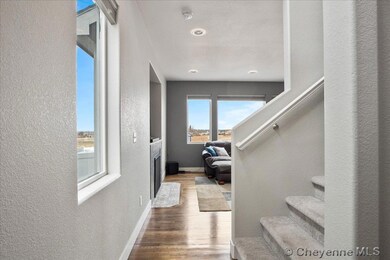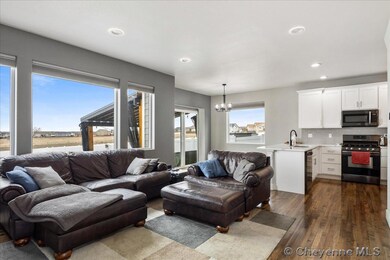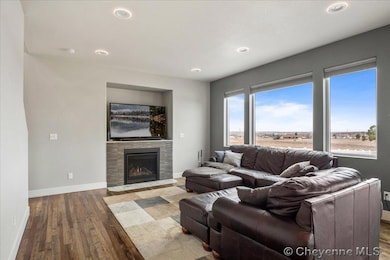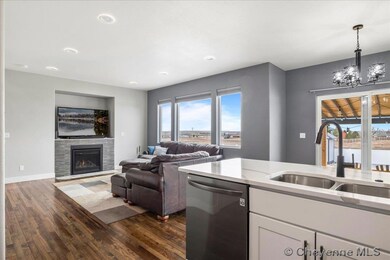
3516 Red Feather Tr Cheyenne, WY 82001
Saddle Ridge NeighborhoodEstimated Value: $363,000 - $492,050
Highlights
- Wood Flooring
- Solid Surface Countertops
- Covered patio or porch
- Great Room
- Den
- Formal Dining Room
About This Home
As of May 2023This home has a lot of great features and amenities! Here's a summary of what you can expect from this lovely two-story home: *Open layout with high-end finishes *Finished basement with wet bar and 3/4 bathroom *Schroll Cabinetry and quartz countertops in the kitchen *Tile and wood flooring throughout *Central A/C *All kitchen appliance package included *3 spacious bedrooms upstairs, including a roomy master suite and bonus loft/living area *Front and backyard landscaping with sprinkler system *Covered patio, two stamped patios, and utility shed *Oversized backyard with amazing views to the West * Four bathrooms Overall, this home offers a lot of space, comfort, and convenience. The finished basement and bonus loft/living area provide extra space for relaxation and entertainment, while the high-end finishes and landscaping give the home a luxurious feel. And of course, the oversized backyard and views to the West are a definite plus!
Home Details
Home Type
- Single Family
Est. Annual Taxes
- $2,749
Year Built
- Built in 2020
Lot Details
- 6,290 Sq Ft Lot
- Front and Back Yard Sprinklers
- Grass Covered Lot
- Back Yard Fenced and Front Yard
Home Design
- Composition Roof
- Wood Siding
- Stone Exterior Construction
Interior Spaces
- 2-Story Property
- Ceiling Fan
- Gas Fireplace
- Thermal Windows
- ENERGY STAR Qualified Windows
- Great Room
- Formal Dining Room
- Den
- Storm Doors
- Solid Surface Countertops
- Laundry on main level
- Basement
Flooring
- Wood
- Tile
Bedrooms and Bathrooms
- 3 Bedrooms
- Walk-In Closet
Parking
- 2 Car Attached Garage
- Garage Door Opener
Outdoor Features
- Covered patio or porch
- Utility Building
Utilities
- Forced Air Heating and Cooling System
- Heating System Uses Natural Gas
- Programmable Thermostat
- Cable TV Available
Community Details
- Saddle Ridge Subdivision
Ownership History
Purchase Details
Home Financials for this Owner
Home Financials are based on the most recent Mortgage that was taken out on this home.Purchase Details
Home Financials for this Owner
Home Financials are based on the most recent Mortgage that was taken out on this home.Similar Homes in Cheyenne, WY
Home Values in the Area
Average Home Value in this Area
Purchase History
| Date | Buyer | Sale Price | Title Company |
|---|---|---|---|
| Wakefield Jessica L | -- | First American | |
| Fisk Trevor W | -- | First American |
Mortgage History
| Date | Status | Borrower | Loan Amount |
|---|---|---|---|
| Open | Wakefield Jessica L | $471,306 | |
| Previous Owner | Fisk Trevor W | $322,000 | |
| Previous Owner | Sunset Homes | $247,500 |
Property History
| Date | Event | Price | Change | Sq Ft Price |
|---|---|---|---|---|
| 05/19/2023 05/19/23 | Sold | -- | -- | -- |
| 04/13/2023 04/13/23 | Pending | -- | -- | -- |
| 04/01/2023 04/01/23 | For Sale | $480,000 | -- | $207 / Sq Ft |
Tax History Compared to Growth
Tax History
| Year | Tax Paid | Tax Assessment Tax Assessment Total Assessment is a certain percentage of the fair market value that is determined by local assessors to be the total taxable value of land and additions on the property. | Land | Improvement |
|---|---|---|---|---|
| 2024 | $2,749 | $38,879 | $7,188 | $31,691 |
| 2023 | $2,723 | $38,508 | $7,188 | $31,320 |
| 2022 | $2,499 | $34,621 | $6,098 | $28,523 |
| 2021 | $2,270 | $31,375 | $6,068 | $25,307 |
| 2020 | $343 | $4,750 | $4,750 | $0 |
| 2019 | $343 | $4,750 | $4,750 | $0 |
| 2018 | $167 | $2,333 | $2,333 | $0 |
Agents Affiliated with this Home
-
Jeremy Hamilton

Seller's Agent in 2023
Jeremy Hamilton
#1 Properties
(307) 630-1582
62 in this area
227 Total Sales
-
Elsa McHenry

Buyer's Agent in 2023
Elsa McHenry
Coldwell Banker, The Property Exchange
(307) 287-1289
6 in this area
91 Total Sales
Map
Source: Cheyenne Board of REALTORS®
MLS Number: 89387
APN: 1-7910-0001-0007-0
- 3531 Gunsmoke Rd
- 7916 Wilderness Trail
- 7932 Wilderness Trail
- 3679 Saddle Ridge Trail
- 6821 Laramie St
- 4012 Farthing Rd
- 4023 Farthing Rd
- 7639 Three Hearts Trail
- Lot 3 Hitching Post Ln
- 3909 Gunsmoke Rd
- 3913 Gunsmoke Rd
- 3935 Saddleback Ln
- 3211 Fire Side Dr
- 4104 Sage Rd
- 4081 Saddleback Ln
- 4009 Saddleback Ln
- TBD Saddleback Ln
- 4046 Arrowhead Trail
- 4042 Arrowhead Trail
- 3620 Rustic Rd
- 3516 Red Feather Tr
- 3516 Red Feather Trail
- 3512 Red Feather Trail
- 3520 Red Feather Trail
- 3508 Red Feather Trail
- 3524 Red Feather Trail
- 3602 Red Feather Trail
- 3528 Red Feather Trail
- 3504 Red Feather Trail
- 3504 Red Feather Tr
- 3532 Red Feather Trail
- 3500 Red Feather Trail
- 3532 Red Feather Trail
- 3536 Red Feather Trail
- 3519 Red Feather Trail
- 3515 Red Feather Trail
- 3509 Red Feather Trail
- 3523 Red Feather Trail
- 3531 Red Feather Trail
- 7405 Three Hearts Trail
