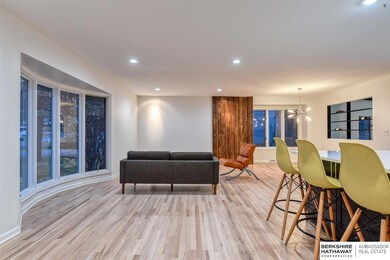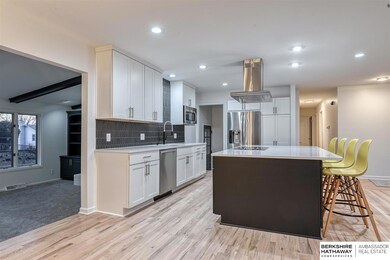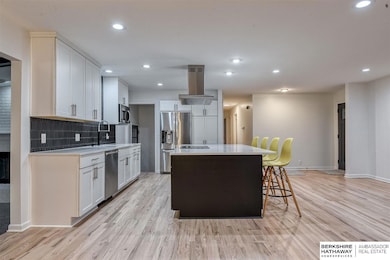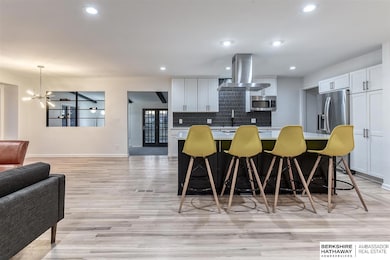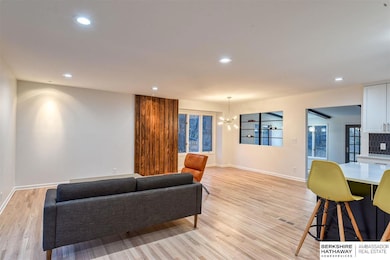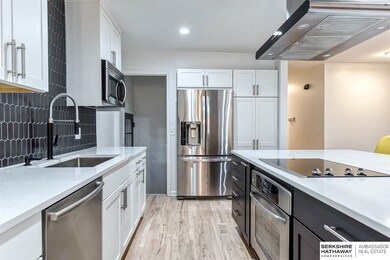
3516 S 107th Ave Omaha, NE 68124
Oakdale NeighborhoodEstimated Value: $420,000 - $547,000
Highlights
- Deck
- Raised Ranch Architecture
- Main Floor Bedroom
- Rockbrook Elementary School Rated A-
- Wood Flooring
- No HOA
About This Home
As of December 2020OPEN SUN 11/15 130-3. Completely updated Contemporary Rockbrook home in a cul de sac-4 bed 3 bath 2 car! Fully open concept, amazing functionality and flow over 1700sq ft on the main. Custom kitchen cabinets, quartz, SS appliances, huge island, refinished wood floors on main. Master en-suite with his/her vanity, tile & glass shower w bench, walk in closet. 2nd living area with fireplace, shelving, dry bar and custom wine rack. Large basement w/ dry bar, bedroom and 3/4 bathroom. LED lighting and new windows throughout! Good size yard w/ landscaping, large composite deck, vinyl siding. Excellent curb appeal, quiet street and great neighbors! Seller is a licensed real estate agent in NE/Agent has equity.
Last Agent to Sell the Property
BHHS Ambassador Real Estate License #20110224 Listed on: 11/13/2020

Home Details
Home Type
- Single Family
Est. Annual Taxes
- $4,306
Year Built
- Built in 1962
Lot Details
- 10,043 Sq Ft Lot
- Lot Dimensions are 121 x 83
- Cul-De-Sac
- Partially Fenced Property
- Chain Link Fence
- Sloped Lot
- Sprinkler System
Parking
- 2 Car Attached Garage
Home Design
- Raised Ranch Architecture
- Block Foundation
- Composition Roof
- Vinyl Siding
Interior Spaces
- Gas Log Fireplace
- Bay Window
- Family Room with Fireplace
- Walk-Out Basement
Kitchen
- Oven
- Cooktop
- Microwave
- Dishwasher
- Disposal
Flooring
- Wood
- Carpet
Bedrooms and Bathrooms
- 4 Bedrooms
- Main Floor Bedroom
- Walk-In Closet
- Dual Sinks
- Shower Only
Laundry
- Dryer
- Washer
Outdoor Features
- Balcony
- Deck
- Exterior Lighting
Schools
- Oakdale Elementary School
- Westside Middle School
- Westside High School
Utilities
- Forced Air Heating and Cooling System
- Heating System Uses Gas
Community Details
- No Home Owners Association
- Dolls Rockbrook Subdivision
Listing and Financial Details
- Assessor Parcel Number 0934130844
- Tax Block 3500
Ownership History
Purchase Details
Home Financials for this Owner
Home Financials are based on the most recent Mortgage that was taken out on this home.Purchase Details
Home Financials for this Owner
Home Financials are based on the most recent Mortgage that was taken out on this home.Purchase Details
Purchase Details
Purchase Details
Purchase Details
Purchase Details
Similar Homes in Omaha, NE
Home Values in the Area
Average Home Value in this Area
Purchase History
| Date | Buyer | Sale Price | Title Company |
|---|---|---|---|
| Nalbach Nick | $410,000 | Green Title & Escrow | |
| Johnson Rusty | -- | None Available | |
| Rdm Llc | $213,000 | None Available | |
| Kuhi Robert T | -- | None Available | |
| Kuhl Robert T | -- | None Available | |
| Kuhl Robert T | -- | None Available | |
| Barry M Kuhl & Virginia L Kuhl Revocable | -- | None Available | |
| Kuhl Barry M | -- | None Available |
Mortgage History
| Date | Status | Borrower | Loan Amount |
|---|---|---|---|
| Open | Nalbach Nick | $397,700 |
Property History
| Date | Event | Price | Change | Sq Ft Price |
|---|---|---|---|---|
| 12/28/2020 12/28/20 | Sold | $410,000 | +2.5% | $171 / Sq Ft |
| 11/14/2020 11/14/20 | Pending | -- | -- | -- |
| 11/13/2020 11/13/20 | For Sale | $399,950 | -- | $167 / Sq Ft |
Tax History Compared to Growth
Tax History
| Year | Tax Paid | Tax Assessment Tax Assessment Total Assessment is a certain percentage of the fair market value that is determined by local assessors to be the total taxable value of land and additions on the property. | Land | Improvement |
|---|---|---|---|---|
| 2023 | $6,902 | $338,400 | $28,400 | $310,000 |
| 2022 | $7,407 | $338,400 | $28,400 | $310,000 |
| 2021 | $5,959 | $268,600 | $28,400 | $240,200 |
| 2020 | $4,257 | $188,600 | $28,400 | $160,200 |
| 2019 | $4,306 | $188,600 | $28,400 | $160,200 |
| 2018 | $3,978 | $173,700 | $28,400 | $145,300 |
| 2017 | $3,879 | $173,700 | $28,400 | $145,300 |
| 2016 | $3,879 | $174,300 | $12,800 | $161,500 |
| 2015 | $3,572 | $162,900 | $12,000 | $150,900 |
| 2014 | $3,572 | $162,900 | $12,000 | $150,900 |
Agents Affiliated with this Home
-
Rusty Johnson

Seller's Agent in 2020
Rusty Johnson
BHHS Ambassador Real Estate
(402) 738-0131
4 in this area
297 Total Sales
-
Cara Crawford

Buyer's Agent in 2020
Cara Crawford
Better Homes and Gardens R.E.
(402) 524-1213
4 in this area
139 Total Sales
Map
Source: Great Plains Regional MLS
MLS Number: 22028221
APN: 3413-0844-09
- 3612 S 105th Ave
- 3629 S 105th St
- 10917 Spring St
- 3371 S 112th St
- 2938 Bridgeford Rd
- 10332 Wright St
- 10556 W Center Rd
- 2931 S 114th St
- 3017 S 101st St
- 9958 Spring Cir
- 3624 Armbrust Dr
- 2709 S 100th St
- 10416 Rockbrook Rd
- 2505 S 101st Ave
- 2706 S 116th Ave
- 3117 S 117th St
- 3105 Armbrust Dr
- 11704 Elm St
- 3129 S 118th St
- 3105 S 118th St
- 3516 S 107th Ave
- 3516 S 107th Avenue Cir
- 3604 S 107th Avenue Cir
- 3510 S 107th Avenue Cir
- 3517 108
- 3517 S 107th Ave
- 3517 S 108th St
- 3610 S 107th Avenue Cir
- 3605 S 108th St
- 3517 S 107th Avenue Cir
- 3605 S 107th Ave
- 3605 S 107th Avenue Cir
- 3511 S 108th St
- 3511 S 107th Cir Ave
- 3511 S 107th Avenue Cir
- 3504 S 107th Avenue Cir
- 3511 S 107th Ave
- 3611 S 108th St
- 3611 S 107th Avenue Cir
- 3616 S 107th Avenue Cir

