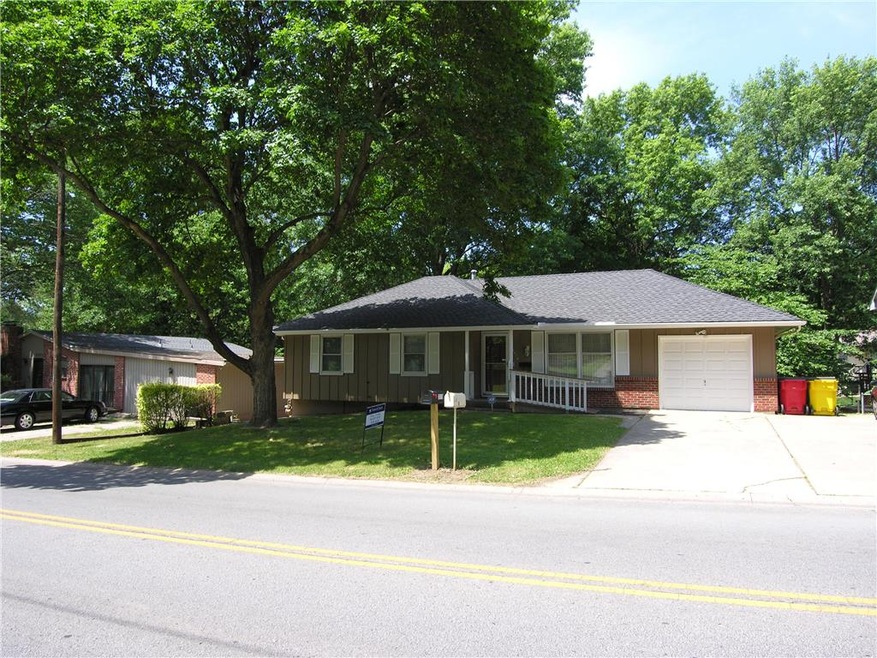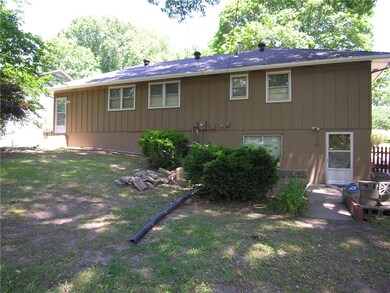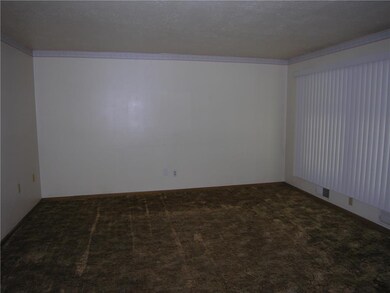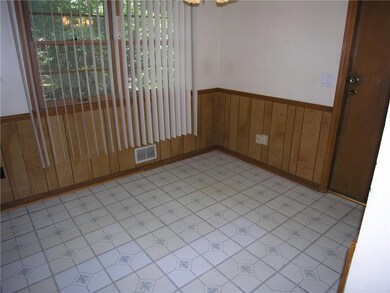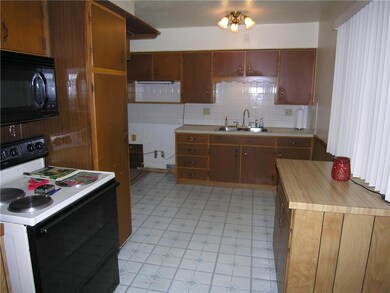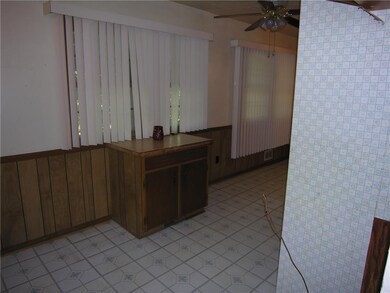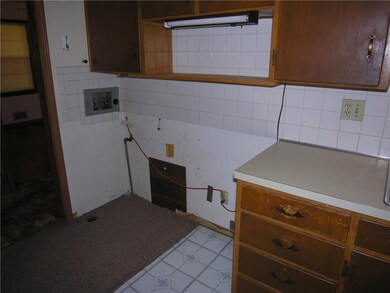
3516 S Phelps Rd Independence, MO 64055
Sycamore NeighborhoodHighlights
- Vaulted Ceiling
- Granite Countertops
- Fireplace
- Ranch Style House
- Skylights
- Shades
About This Home
As of July 2024This home is ready for some new owners who are willing to give it some TLC. It has recently been painted and has a new sewer line as well as a newer furnace. Basement can be used for a living quarters.
Last Agent to Sell the Property
Dean Tomlin
Chartwell Realty LLC License #1999029397 Listed on: 06/15/2017
Last Buyer's Agent
Dorcie Swope
RE/MAX Heritage License #2015035710
Home Details
Home Type
- Single Family
Est. Annual Taxes
- $1,258
Parking
- 1 Car Attached Garage
- Front Facing Garage
Home Design
- Ranch Style House
- Traditional Architecture
- Composition Roof
- Board and Batten Siding
Interior Spaces
- Wet Bar: Carpet, Shower Only, Shower Over Tub, Ceiling Fan(s), Wood Floor, Linoleum
- Built-In Features: Carpet, Shower Only, Shower Over Tub, Ceiling Fan(s), Wood Floor, Linoleum
- Vaulted Ceiling
- Ceiling Fan: Carpet, Shower Only, Shower Over Tub, Ceiling Fan(s), Wood Floor, Linoleum
- Skylights
- Fireplace
- Shades
- Plantation Shutters
- Drapes & Rods
- Attic Fan
- Laundry in Kitchen
Kitchen
- Eat-In Kitchen
- Granite Countertops
- Laminate Countertops
Flooring
- Wall to Wall Carpet
- Linoleum
- Laminate
- Stone
- Ceramic Tile
- Luxury Vinyl Plank Tile
- Luxury Vinyl Tile
Bedrooms and Bathrooms
- 4 Bedrooms
- Cedar Closet: Carpet, Shower Only, Shower Over Tub, Ceiling Fan(s), Wood Floor, Linoleum
- Walk-In Closet: Carpet, Shower Only, Shower Over Tub, Ceiling Fan(s), Wood Floor, Linoleum
- Double Vanity
- Carpet
Finished Basement
- Walk-Out Basement
- Garage Access
Schools
- William Southern Elementary School
- Truman High School
Additional Features
- Enclosed patio or porch
- Forced Air Heating and Cooling System
Community Details
- Leslie Manor Subdivision
Listing and Financial Details
- Exclusions: Wall heaters-basement
- Assessor Parcel Number 33-210-01-81-00-0-00-000
Ownership History
Purchase Details
Home Financials for this Owner
Home Financials are based on the most recent Mortgage that was taken out on this home.Purchase Details
Purchase Details
Home Financials for this Owner
Home Financials are based on the most recent Mortgage that was taken out on this home.Similar Homes in Independence, MO
Home Values in the Area
Average Home Value in this Area
Purchase History
| Date | Type | Sale Price | Title Company |
|---|---|---|---|
| Warranty Deed | -- | Coffelt Land Title | |
| Special Warranty Deed | -- | None Listed On Document | |
| Warranty Deed | -- | Alpha Title Guaranty Inc |
Mortgage History
| Date | Status | Loan Amount | Loan Type |
|---|---|---|---|
| Open | $227,306 | FHA | |
| Previous Owner | $65,600 | Credit Line Revolving | |
| Previous Owner | $102,335 | New Conventional |
Property History
| Date | Event | Price | Change | Sq Ft Price |
|---|---|---|---|---|
| 07/22/2024 07/22/24 | Sold | -- | -- | -- |
| 06/23/2024 06/23/24 | Pending | -- | -- | -- |
| 06/21/2024 06/21/24 | For Sale | $220,000 | +88.8% | $112 / Sq Ft |
| 08/15/2017 08/15/17 | Sold | -- | -- | -- |
| 07/06/2017 07/06/17 | Pending | -- | -- | -- |
| 06/16/2017 06/16/17 | For Sale | $116,500 | -- | $110 / Sq Ft |
Tax History Compared to Growth
Tax History
| Year | Tax Paid | Tax Assessment Tax Assessment Total Assessment is a certain percentage of the fair market value that is determined by local assessors to be the total taxable value of land and additions on the property. | Land | Improvement |
|---|---|---|---|---|
| 2024 | $2,119 | $31,293 | $3,405 | $27,888 |
| 2023 | $2,119 | $31,293 | $4,252 | $27,041 |
| 2022 | $1,305 | $17,670 | $3,743 | $13,927 |
| 2021 | $1,305 | $17,670 | $3,743 | $13,927 |
| 2020 | $1,341 | $17,650 | $3,743 | $13,907 |
| 2019 | $1,320 | $17,650 | $3,743 | $13,907 |
| 2018 | $1,279 | $16,336 | $2,708 | $13,628 |
| 2017 | $1,279 | $16,336 | $2,708 | $13,628 |
| 2016 | $1,260 | $15,927 | $2,936 | $12,991 |
| 2014 | $1,197 | $15,463 | $2,850 | $12,613 |
Agents Affiliated with this Home
-

Seller's Agent in 2024
Mark Lee
BHG Kansas City Homes
(816) 781-4700
2 in this area
96 Total Sales
-
C
Buyer's Agent in 2024
Cindy Engle
Northpoint Asset Management
(816) 600-2221
1 in this area
34 Total Sales
-
D
Seller's Agent in 2017
Dean Tomlin
Chartwell Realty LLC
-
D
Buyer's Agent in 2017
Dorcie Swope
RE/MAX Heritage
Map
Source: Heartland MLS
MLS Number: 2052352
APN: 33-210-01-81-00-0-00-000
- 14606 E 36th St S
- 15012 E 33rd St S
- 14608 E 33rd Terrace S
- 14224 E 36th St S
- 633 E Leslie Dr
- 3804 S Drumm Ave
- 3717 S Hocker Ave
- 3506 S Haden Dr
- 3518 S Haden Dr
- 3601 S Noland Rd
- 14121 E 39th St S
- 13849 E 35th St S
- 17211 E 32nd St S
- 2015 S Leslie Ave
- 4021 S Leslie Ave
- 14617 E 41st St S
- 3520 S Lynn St
- 15405 E 40th St S
- 3552 S Lynn St
- 305 E Partridge Ave
