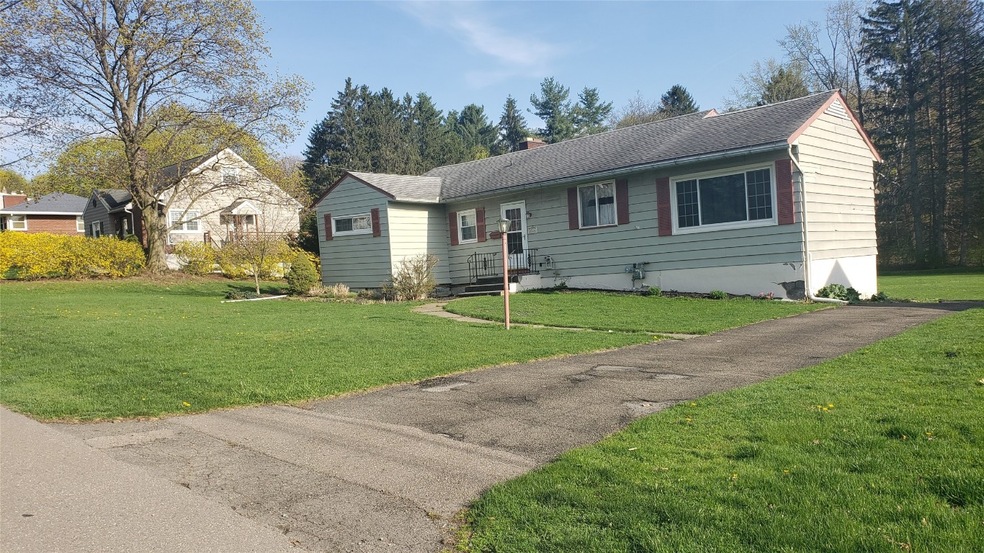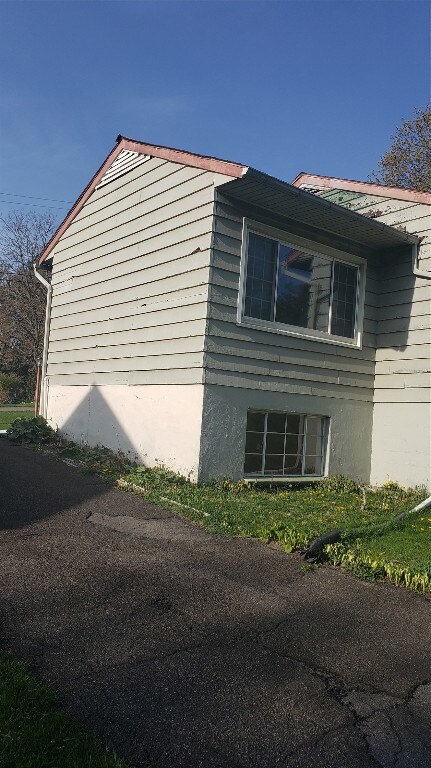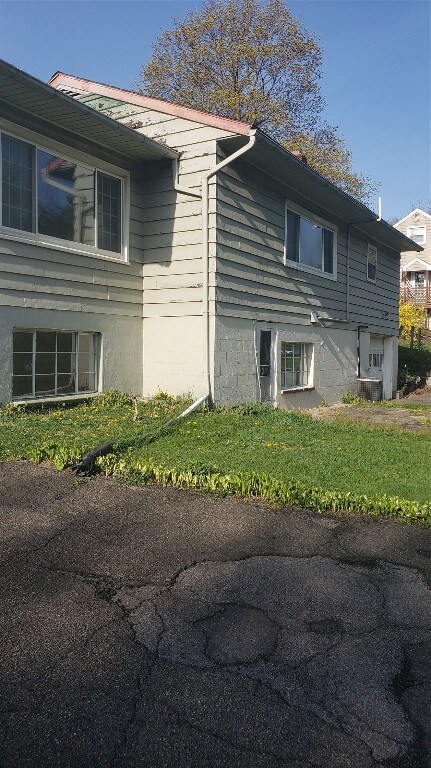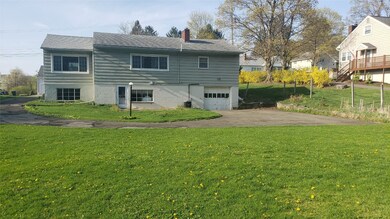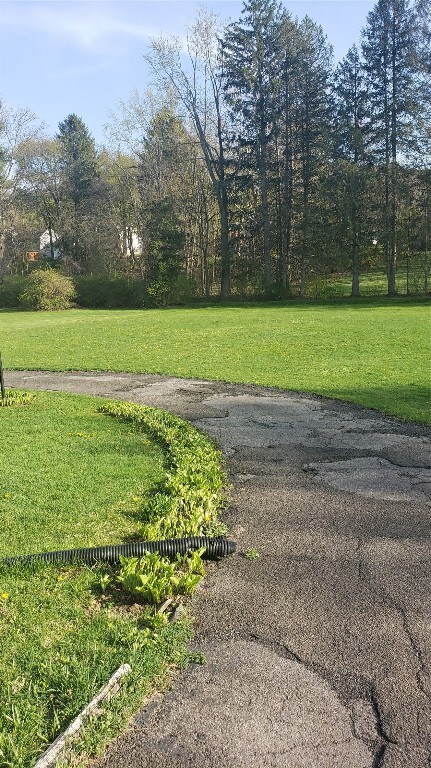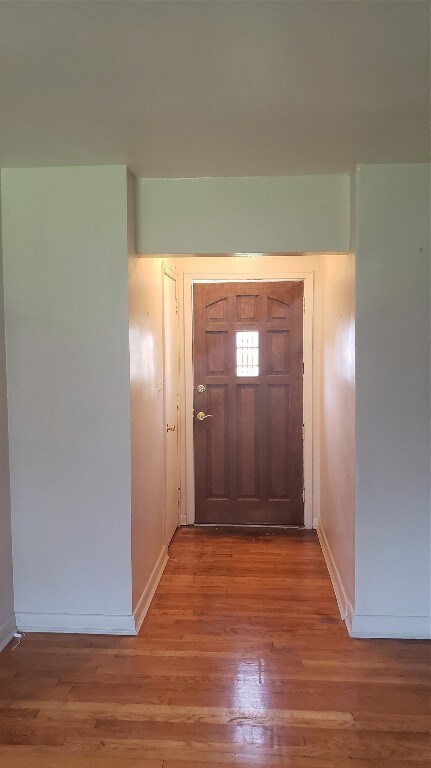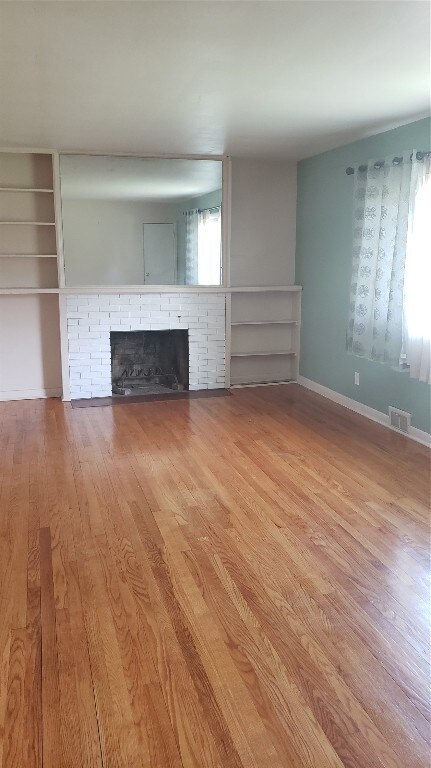
3516 Stratford Dr Vestal, NY 13850
Highlights
- Mature Trees
- Ranch Style House
- Attic
- Vestal Hills Elementary School Rated A-
- Wood Flooring
- 1 Car Attached Garage
About This Home
As of August 2023Call today to see this updated Vestal ranch with a beautiful custom kitchen ceiling and a cozy gas fireplace in the living room. Bright, spacious rooms with beautiful hardwoods, and a charming built-in in the living room. Convenient walk-out basement leads to your spacious backyard. Long drive wraps to the back of the property, providing plenty of off-street parking.
Home Details
Home Type
- Single Family
Est. Annual Taxes
- $4,052
Year Built
- Built in 1960
Lot Details
- Lot Dimensions are 90x232
- Level Lot
- Mature Trees
Parking
- 1 Car Attached Garage
Home Design
- Ranch Style House
- Wood Siding
Interior Spaces
- 1,158 Sq Ft Home
- Ceiling Fan
- Wood Burning Fireplace
- Living Room with Fireplace
- Walk-Out Basement
- Permanent Attic Stairs
Kitchen
- Free-Standing Range
- Range Hood
- <<microwave>>
- Dishwasher
Flooring
- Wood
- Vinyl
Bedrooms and Bathrooms
- 2 Bedrooms
- 2 Full Bathrooms
Laundry
- Dryer
- Washer
Schools
- Vestal Hills Elementary School
Utilities
- Forced Air Heating and Cooling System
- Heating System Uses Gas
- Gas Water Heater
Listing and Financial Details
- Assessor Parcel Number 034800-158-012-0001-025-000-0000
Ownership History
Purchase Details
Home Financials for this Owner
Home Financials are based on the most recent Mortgage that was taken out on this home.Purchase Details
Home Financials for this Owner
Home Financials are based on the most recent Mortgage that was taken out on this home.Purchase Details
Purchase Details
Home Financials for this Owner
Home Financials are based on the most recent Mortgage that was taken out on this home.Purchase Details
Purchase Details
Similar Homes in Vestal, NY
Home Values in the Area
Average Home Value in this Area
Purchase History
| Date | Type | Sale Price | Title Company |
|---|---|---|---|
| Warranty Deed | $89,500 | None Listed On Document | |
| Warranty Deed | $80,000 | None Listed On Document | |
| Interfamily Deed Transfer | -- | Nicholas Scarantino | |
| Deed | $107,500 | Nick Scarantino | |
| Deed | $107,500 | Nick Scarantino | |
| Deed | $78,434 | David H Cohen | |
| Deed | $75,000 | Alan Zalbowitz |
Mortgage History
| Date | Status | Loan Amount | Loan Type |
|---|---|---|---|
| Previous Owner | $70,000 | FHA |
Property History
| Date | Event | Price | Change | Sq Ft Price |
|---|---|---|---|---|
| 06/30/2025 06/30/25 | For Sale | $179,000 | +100.0% | $112 / Sq Ft |
| 08/14/2023 08/14/23 | Sold | $89,500 | -25.1% | $77 / Sq Ft |
| 06/20/2023 06/20/23 | Pending | -- | -- | -- |
| 04/21/2023 04/21/23 | For Sale | $119,500 | +49.4% | $103 / Sq Ft |
| 12/05/2022 12/05/22 | Sold | $80,000 | -40.7% | $46 / Sq Ft |
| 09/10/2022 09/10/22 | For Sale | $134,900 | -- | $77 / Sq Ft |
Tax History Compared to Growth
Tax History
| Year | Tax Paid | Tax Assessment Tax Assessment Total Assessment is a certain percentage of the fair market value that is determined by local assessors to be the total taxable value of land and additions on the property. | Land | Improvement |
|---|---|---|---|---|
| 2024 | $5,138 | $179,300 | $28,800 | $150,500 |
| 2023 | $4,955 | $163,000 | $28,800 | $134,200 |
| 2022 | $4,052 | $141,700 | $28,800 | $112,900 |
| 2021 | $4,676 | $134,900 | $28,800 | $106,100 |
| 2020 | $3,795 | $122,600 | $28,800 | $93,800 |
| 2019 | -- | $122,600 | $28,800 | $93,800 |
| 2018 | $3,797 | $122,600 | $28,800 | $93,800 |
| 2017 | $3,757 | $122,600 | $28,800 | $93,800 |
| 2016 | $3,742 | $122,600 | $28,800 | $93,800 |
| 2015 | -- | $122,600 | $28,800 | $93,800 |
| 2014 | -- | $122,600 | $28,800 | $93,800 |
Agents Affiliated with this Home
-
MD Hussain

Seller's Agent in 2025
MD Hussain
eXp REALTY
(607) 327-2747
62 Total Sales
-
Teresa Blanchette

Seller's Agent in 2022
Teresa Blanchette
CENTURY 21 NORTH EAST
(607) 761-8986
35 Total Sales
Map
Source: Greater Binghamton Association of REALTORS®
MLS Number: 320999
APN: 034800-158-012-0001-025-000-0000
