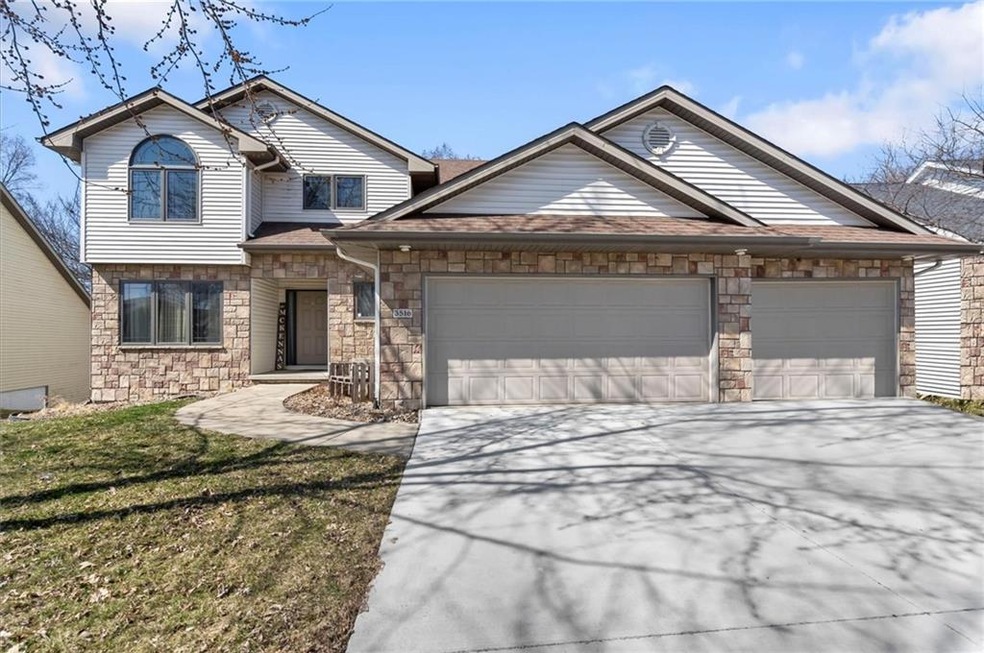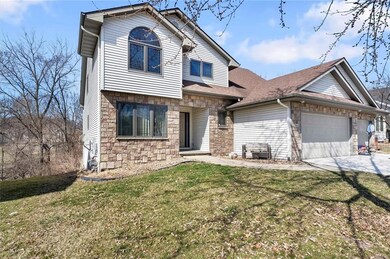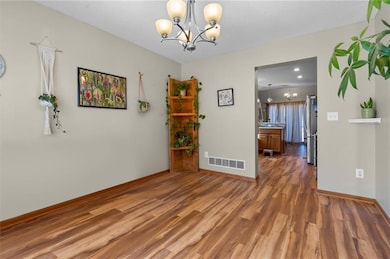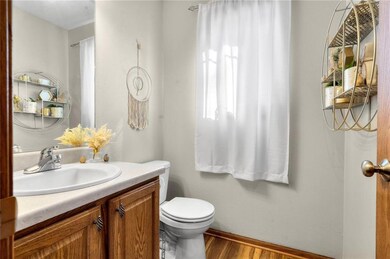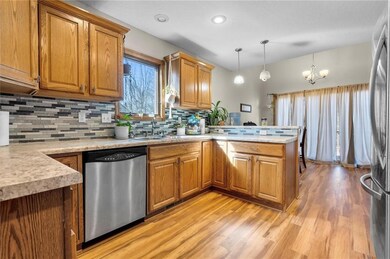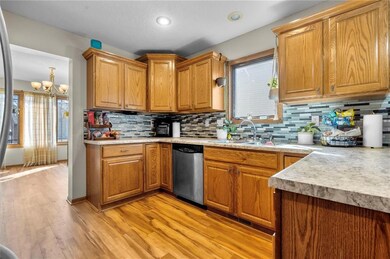
3516 Village Run Dr Des Moines, IA 50317
Capitol Heights NeighborhoodEstimated Value: $353,000 - $431,727
Highlights
- Deck
- 2 Fireplaces
- Wet Bar
- Main Floor Primary Bedroom
- Formal Dining Room
- Forced Air Heating and Cooling System
About This Home
As of May 2023Well maintained 1.5-story home with a lot to offer! At just under 3000 square footage of living area, this home has 5 bedrooms with the Master on the main floor. You'll love the open floor plan with vaulted ceilings and open stair case on the main level. The kitchen offers a seating area and slider doors to the deck, perfect for summer entertaining. The master suite features a bath and walk-in closet. Upstairs you'll find 3 additional bedrooms and a full bath, including a loft area that over looks main level great room. The walk-out lower level offers a 2nd family room, with wet bar and refrigerator, as well as a 5th bedroom & one additional full bathroom. Off the walkout lower level, you'll find a nice patio area, with a large back yard and wooded area. Come check out this beautiful home in a great location! All information obtained from seller and public records.
Home Details
Home Type
- Single Family
Est. Annual Taxes
- $7,921
Year Built
- Built in 2005
Lot Details
- 0.36 Acre Lot
- Property is Fully Fenced
- Property is zoned PUD
HOA Fees
- $10 Monthly HOA Fees
Home Design
- Asphalt Shingled Roof
- Stone Siding
- Vinyl Siding
Interior Spaces
- 2,189 Sq Ft Home
- 1.5-Story Property
- Wet Bar
- 2 Fireplaces
- Gas Fireplace
- Family Room Downstairs
- Formal Dining Room
Kitchen
- Stove
- Dishwasher
Flooring
- Carpet
- Vinyl
Bedrooms and Bathrooms
- 5 Bedrooms | 1 Primary Bedroom on Main
Laundry
- Laundry on main level
- Dryer
- Washer
Finished Basement
- Walk-Out Basement
- Partial Basement
Parking
- 3 Car Attached Garage
- Driveway
Additional Features
- Deck
- Forced Air Heating and Cooling System
Community Details
- Bemchmark Real Estate Co Association, Phone Number (515) 520-8817
- Built by Village Classic Homes LL
Listing and Financial Details
- Assessor Parcel Number 06000713225010
Ownership History
Purchase Details
Home Financials for this Owner
Home Financials are based on the most recent Mortgage that was taken out on this home.Purchase Details
Home Financials for this Owner
Home Financials are based on the most recent Mortgage that was taken out on this home.Purchase Details
Home Financials for this Owner
Home Financials are based on the most recent Mortgage that was taken out on this home.Purchase Details
Home Financials for this Owner
Home Financials are based on the most recent Mortgage that was taken out on this home.Similar Homes in the area
Home Values in the Area
Average Home Value in this Area
Purchase History
| Date | Buyer | Sale Price | Title Company |
|---|---|---|---|
| Deah Chayee | $390,000 | None Listed On Document | |
| Mckenna Ashley M | $274,000 | None Available | |
| Miller Scott | $298,500 | None Available | |
| Village Classic Homes Lc | $31,500 | -- |
Mortgage History
| Date | Status | Borrower | Loan Amount |
|---|---|---|---|
| Open | Deah Chayee | $19,495 | |
| Open | Deah Chayee | $376,887 | |
| Previous Owner | Mckenna Ashley M | $164,000 | |
| Previous Owner | Miller Scott | $260,300 | |
| Previous Owner | Miller Scott J | $292,500 | |
| Previous Owner | Miller Scott | $308,650 | |
| Previous Owner | Village Classic Homes Lc | $216,000 |
Property History
| Date | Event | Price | Change | Sq Ft Price |
|---|---|---|---|---|
| 05/05/2023 05/05/23 | Sold | $389,900 | -1.3% | $178 / Sq Ft |
| 04/06/2023 04/06/23 | Pending | -- | -- | -- |
| 03/29/2023 03/29/23 | For Sale | $395,000 | +44.2% | $180 / Sq Ft |
| 09/11/2019 09/11/19 | Sold | $274,000 | -3.9% | $125 / Sq Ft |
| 09/11/2019 09/11/19 | Pending | -- | -- | -- |
| 05/02/2019 05/02/19 | For Sale | $285,000 | -- | $130 / Sq Ft |
Tax History Compared to Growth
Tax History
| Year | Tax Paid | Tax Assessment Tax Assessment Total Assessment is a certain percentage of the fair market value that is determined by local assessors to be the total taxable value of land and additions on the property. | Land | Improvement |
|---|---|---|---|---|
| 2024 | $8,366 | $428,200 | $76,300 | $351,900 |
| 2023 | $7,940 | $428,200 | $76,300 | $351,900 |
| 2022 | $7,846 | $334,700 | $61,800 | $272,900 |
| 2021 | $8,042 | $334,700 | $61,800 | $272,900 |
| 2020 | $7,608 | $326,800 | $57,700 | $269,100 |
| 2019 | $7,674 | $326,800 | $57,700 | $269,100 |
| 2018 | $7,752 | $316,800 | $53,600 | $263,200 |
| 2017 | $7,698 | $316,800 | $53,600 | $263,200 |
| 2016 | $7,632 | $291,000 | $44,900 | $246,100 |
| 2015 | $7,632 | $291,000 | $44,900 | $246,100 |
| 2014 | $7,354 | $279,600 | $42,600 | $237,000 |
Agents Affiliated with this Home
-
Chase VanLoon

Seller's Agent in 2023
Chase VanLoon
LPT Realty, LLC
(515) 745-2323
1 in this area
135 Total Sales
-
Colin Panzi

Seller Co-Listing Agent in 2023
Colin Panzi
LPT Realty, LLC
(515) 339-0018
6 in this area
283 Total Sales
-
Natasha Ratliff

Buyer's Agent in 2023
Natasha Ratliff
Epique Realty
(515) 489-4252
3 in this area
98 Total Sales
-

Seller's Agent in 2019
Brandon Andrews
RE/MAX
-
J
Buyer's Agent in 2019
Joshua McKenna
Platinum Realty LLC
Map
Source: Des Moines Area Association of REALTORS®
MLS Number: 669872
APN: 060-00713225010
- 3799 Village Run Dr Unit 512
- 3619 Brook Run Dr
- 4917 Richmond Ave
- 4907 Richmond Ave
- 4944 Grandview Ave
- 5609 Walnut Ridge Dr
- 5615 Walnut Ridge Dr
- 5621 Walnut Ridge Dr
- 5627 Walnut Ridge Dr
- 5633 Walnut Ridge Dr
- 5639 Walnut Ridge Dr
- 5645 Walnut Ridge Dr
- 5651 Walnut Ridge Dr
- 5655 Walnut Ridge Dr
- 5659 Walnut Ridge Dr
- 5663 Walnut Ridge Dr
- 5667 Walnut Ridge Dr
- 5671 Walnut Ridge Dr
- 5675 Walnut Ridge Dr
- 5679 Walnut Ridge Dr
- 3516 Village Run Dr
- 3600 Village Run Dr
- 3510 Village Run Dr
- 3604 Village Run Dr
- 3502 Village Run Dr
- 3515 Park Side Dr
- 3509 Park Side Dr
- 3601 Park Side Dr
- 3513 Village Run Dr
- 3505 Park Side Dr
- 3610 Village Run Dr
- 3466 Village Run Dr
- 3509 Village Run Dr
- 3607 Park Side Dr
- 3501 Park Side Dr
- 3605 Village Run Dr
- 3501 Village Run Dr
- 3609 Village Run Dr
- 3615 Park Side Dr
- 3616 Village Run Dr
