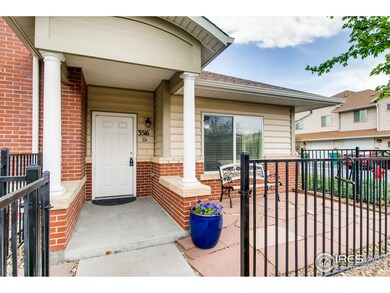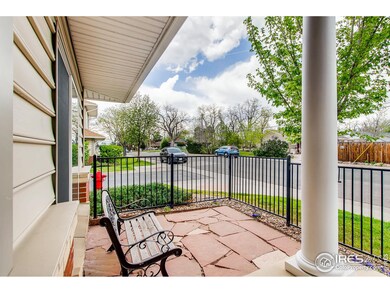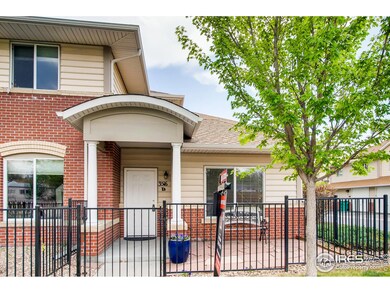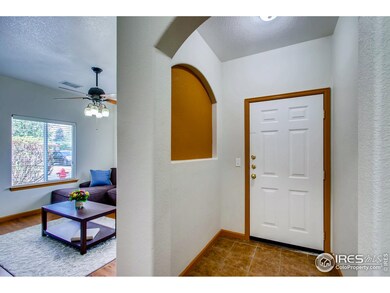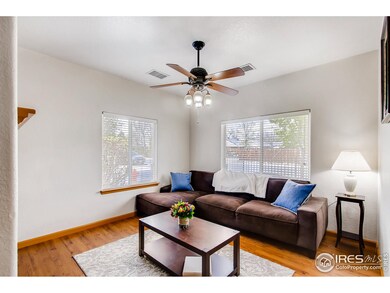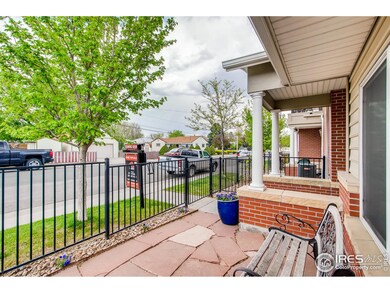
3516 W 75th Ave Unit D Westminster, CO 80030
Southeast Westminster NeighborhoodHighlights
- Wood Flooring
- Park
- 2-minute walk to Torri Square Park
- 1 Car Attached Garage
- Forced Air Heating and Cooling System
About This Home
As of July 2021This home is located at 3516 W 75th Ave Unit D, Westminster, CO 80030 and is currently priced at $295,000, approximately $208 per square foot. This property was built in 2003. 3516 W 75th Ave Unit D is a home located in Adams County with nearby schools including Iver C. Ranum Middle School, Westminster High School, and Blessed Miguel Pro Catholic Academy.
Last Buyer's Agent
Non-IRES Agent
Non-IRES
Townhouse Details
Home Type
- Townhome
Est. Annual Taxes
- $2,028
Year Built
- Built in 2003
HOA Fees
- $213 Monthly HOA Fees
Parking
- 1 Car Attached Garage
Home Design
- Wood Frame Construction
- Composition Roof
Interior Spaces
- 1,412 Sq Ft Home
- 2-Story Property
- Unfinished Basement
Kitchen
- Microwave
- Dishwasher
- Disposal
Flooring
- Wood
- Carpet
Bedrooms and Bathrooms
- 3 Bedrooms
- 3 Bathrooms
Laundry
- Dryer
- Washer
Schools
- Harris Park Elementary School
- Iver C Ranum Middle School
- Westminster High School
Utilities
- Forced Air Heating and Cooling System
Listing and Financial Details
- Assessor Parcel Number R0155631
Community Details
Overview
- Association fees include common amenities, trash, snow removal, maintenance structure, water/sewer, hazard insurance
- Harris Park Subdivision
Recreation
- Park
Ownership History
Purchase Details
Home Financials for this Owner
Home Financials are based on the most recent Mortgage that was taken out on this home.Purchase Details
Home Financials for this Owner
Home Financials are based on the most recent Mortgage that was taken out on this home.Purchase Details
Home Financials for this Owner
Home Financials are based on the most recent Mortgage that was taken out on this home.Purchase Details
Home Financials for this Owner
Home Financials are based on the most recent Mortgage that was taken out on this home.Similar Homes in the area
Home Values in the Area
Average Home Value in this Area
Purchase History
| Date | Type | Sale Price | Title Company |
|---|---|---|---|
| Special Warranty Deed | $385,000 | Land Title Guarantee | |
| Warranty Deed | $295,000 | Canyon Title | |
| Warranty Deed | $255,000 | Canyon Title | |
| Warranty Deed | $185,643 | Fahtco |
Mortgage History
| Date | Status | Loan Amount | Loan Type |
|---|---|---|---|
| Open | $25,000 | Credit Line Revolving | |
| Open | $280,000 | New Conventional | |
| Previous Owner | $274,350 | New Conventional | |
| Previous Owner | $204,000 | New Conventional | |
| Previous Owner | $148,514 | Stand Alone First | |
| Closed | $37,129 | No Value Available |
Property History
| Date | Event | Price | Change | Sq Ft Price |
|---|---|---|---|---|
| 07/14/2021 07/14/21 | Sold | $385,000 | +10.2% | $273 / Sq Ft |
| 06/07/2021 06/07/21 | Pending | -- | -- | -- |
| 06/03/2021 06/03/21 | For Sale | $349,500 | +18.5% | $248 / Sq Ft |
| 11/03/2019 11/03/19 | Off Market | $295,000 | -- | -- |
| 07/02/2019 07/02/19 | Sold | $295,000 | +1.7% | $209 / Sq Ft |
| 05/20/2019 05/20/19 | Pending | -- | -- | -- |
| 05/16/2019 05/16/19 | For Sale | $290,000 | -- | $205 / Sq Ft |
Tax History Compared to Growth
Tax History
| Year | Tax Paid | Tax Assessment Tax Assessment Total Assessment is a certain percentage of the fair market value that is determined by local assessors to be the total taxable value of land and additions on the property. | Land | Improvement |
|---|---|---|---|---|
| 2024 | $2,103 | $23,880 | $4,380 | $19,500 |
| 2023 | $2,103 | $25,850 | $4,740 | $21,110 |
| 2022 | $2,167 | $21,350 | $4,240 | $17,110 |
| 2021 | $2,232 | $21,350 | $4,240 | $17,110 |
| 2020 | $2,429 | $23,620 | $4,360 | $19,260 |
| 2019 | $2,425 | $23,620 | $4,360 | $19,260 |
| 2018 | $2,028 | $19,640 | $940 | $18,700 |
| 2017 | $1,729 | $19,640 | $940 | $18,700 |
| 2016 | $1,265 | $13,520 | $1,030 | $12,490 |
| 2015 | $1,263 | $13,520 | $1,030 | $12,490 |
| 2014 | $1,062 | $10,990 | $1,030 | $9,960 |
Agents Affiliated with this Home
-
David Heller

Seller's Agent in 2021
David Heller
The Iris Realty Group Inc
(303) 570-8329
1 in this area
82 Total Sales
-
Kathryn Seehusen

Buyer's Agent in 2021
Kathryn Seehusen
Colorado Home Realty
(720) 327-9350
3 in this area
157 Total Sales
-
Mark Euler

Seller's Agent in 2019
Mark Euler
HQ Homes
(303) 647-4290
109 Total Sales
-
N
Buyer's Agent in 2019
Non-IRES Agent
CO_IRES
Map
Source: IRES MLS
MLS Number: 881360
APN: 1719-32-3-18-007
- 7450 Lowell Blvd Unit B
- 7450 Lowell Blvd Unit A
- 7541 Julian St
- 7323 Lowell Blvd
- 3656 W 77th Ave
- 7752 Meade St
- 7620 Hooker St
- 7780 Osceola St
- 3611 W 79th Ave Unit B4
- 7695 Quitman St
- 7902 Meade St Unit A-10
- 7902 Meade St Unit C-10
- 7861 Osceola St
- 7910 Hooker St
- 7330 Tennyson St
- 2951 W 73rd Ave
- 7950 Maria St
- 7550 Stuart St
- 2938 Eliot Cir
- 7377 Tennyson St

