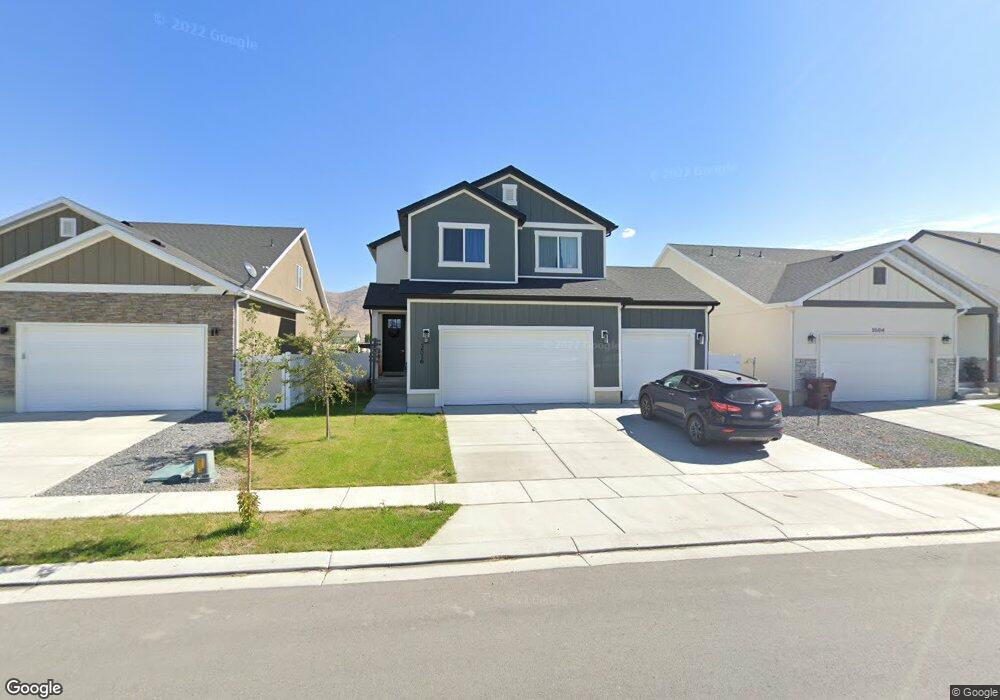3516 Willy Way Eagle Mountain, UT 84005
Estimated Value: $488,000 - $546,988
4
Beds
4
Baths
2,700
Sq Ft
$193/Sq Ft
Est. Value
About This Home
This home is located at 3516 Willy Way, Eagle Mountain, UT 84005 and is currently estimated at $521,247, approximately $193 per square foot. 3516 Willy Way is a home located in Utah County with nearby schools including Mountain Trails Elementary School, Frontier Middle School, and Cedar Valley High.
Ownership History
Date
Name
Owned For
Owner Type
Purchase Details
Closed on
Sep 16, 2021
Sold by
Mcgirr Peter Benjamin
Bought by
Mcgirr Peter Benjamin and Mcgirr Gina Marie
Current Estimated Value
Home Financials for this Owner
Home Financials are based on the most recent Mortgage that was taken out on this home.
Original Mortgage
$400,000
Outstanding Balance
$360,197
Interest Rate
2.7%
Mortgage Type
New Conventional
Estimated Equity
$161,050
Purchase Details
Closed on
Sep 15, 2021
Sold by
P2 Harmony Llc
Bought by
Mcgirr Peter Benjamin
Home Financials for this Owner
Home Financials are based on the most recent Mortgage that was taken out on this home.
Original Mortgage
$400,000
Outstanding Balance
$360,197
Interest Rate
2.7%
Mortgage Type
New Conventional
Estimated Equity
$161,050
Purchase Details
Closed on
Aug 6, 2020
Sold by
Em Harmony Development Llc
Bought by
George Rearst Investment Llc
Home Financials for this Owner
Home Financials are based on the most recent Mortgage that was taken out on this home.
Original Mortgage
$180,000
Interest Rate
3.1%
Mortgage Type
New Conventional
Create a Home Valuation Report for This Property
The Home Valuation Report is an in-depth analysis detailing your home's value as well as a comparison with similar homes in the area
Home Values in the Area
Average Home Value in this Area
Purchase History
| Date | Buyer | Sale Price | Title Company |
|---|---|---|---|
| Mcgirr Peter Benjamin | -- | Vanguard Title | |
| Mcgirr Peter Benjamin | -- | United West Title | |
| P2 Harmony Llc | -- | United West Title | |
| George Rearst Investment Llc | -- | United West Title |
Source: Public Records
Mortgage History
| Date | Status | Borrower | Loan Amount |
|---|---|---|---|
| Open | Mcgirr Peter Benjamin | $400,000 | |
| Previous Owner | George Rearst Investment Llc | $180,000 | |
| Closed | Mcgirr Peter Benjamin | $0 |
Source: Public Records
Tax History
| Year | Tax Paid | Tax Assessment Tax Assessment Total Assessment is a certain percentage of the fair market value that is determined by local assessors to be the total taxable value of land and additions on the property. | Land | Improvement |
|---|---|---|---|---|
| 2025 | $2,335 | $273,240 | -- | -- |
| 2024 | $2,266 | $252,340 | $0 | $0 |
| 2023 | $241 | $264,440 | $0 | $0 |
| 2022 | $241 | $254,595 | $0 | $0 |
| 2021 | $2,130 | $364,500 | $82,300 | $282,200 |
Source: Public Records
Map
Nearby Homes
- 3528 Willy Way
- 3538 N Willy Way Unit 167
- 1349 E Reichert St
- 3412 Willy Way Unit 1
- 3412 Willy Way Unit 2
- 1536 Pheasant Rd Unit 214
- 1217 E Pamela St Unit 225
- 1301 Goldie Lou Ln Unit 27
- 1293 Goldie Lou Ln Unit 25
- 1554 Pheasant Rd Unit 213
- 1285 Goldie Lou Ln Unit 23
- 1281 Goldie Lou Ln Unit 22
- 1373 E Bell Buoy Way
- 1526 E Shadow Dr
- 1247 Goldie Lou Ln Unit 15
- 3456 N Swift Ln
- 3628 N Lark Rd Unit LOT117
- 3487 N Delta St
- 3534 N Finch Ln
- Teton Plan at Parkway Fields - Estates
- 3516 Willy Way Unit 202
- 3504 Willy Way Unit 203
- 3538 N Willy Way
- 3496 Willy Way
- 1373 Pamela St Unit 210
- 3548 N Willy Way Unit 166
- 3484 Willy Way Unit 205
- 1378 E Rachel Way
- 1363 Pamela St
- 3476 Willy Way Unit 206
- 3479 N Willy Way
- 1353 E Pamela St
- 1353 E Pamela St Unit 212
- 1364 Pamela St
- 1368 E Rachel Way
- 1353 Pamela St Unit 212
- 3468 Willy Way Unit 207
- 3572 N Willey Way Unit 101
- 1358 E Rachel Way Unit 163
- 1358 E Rachel Way
