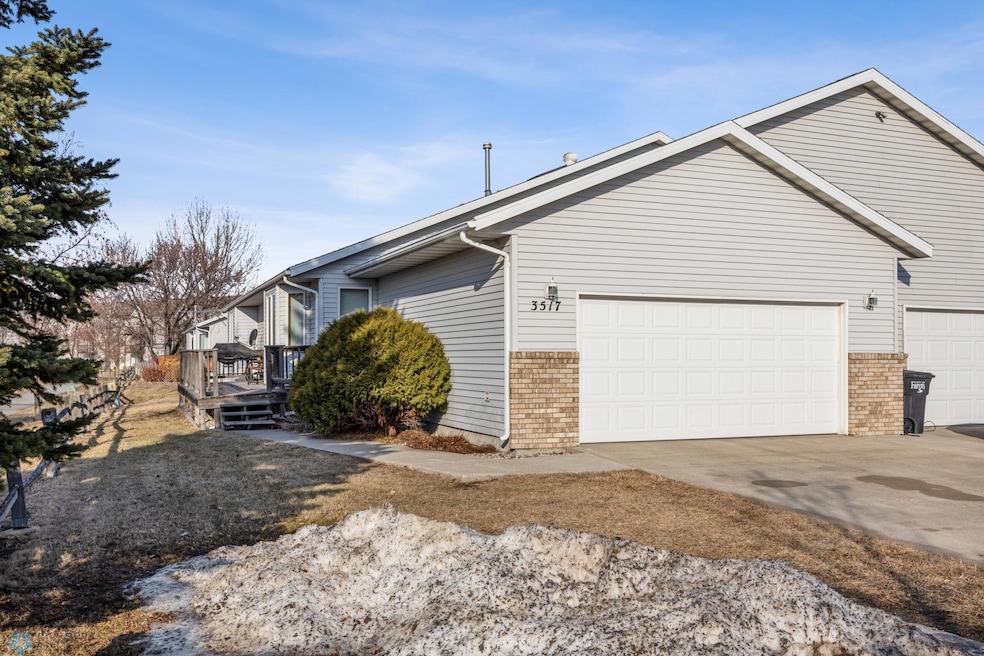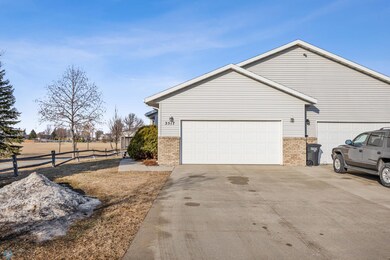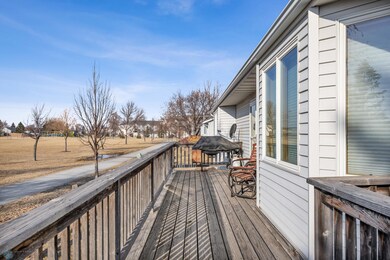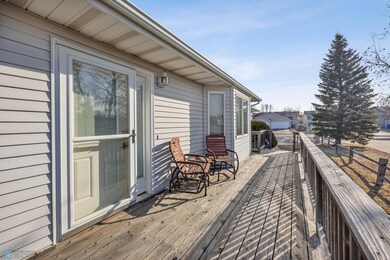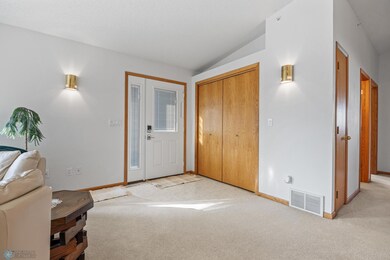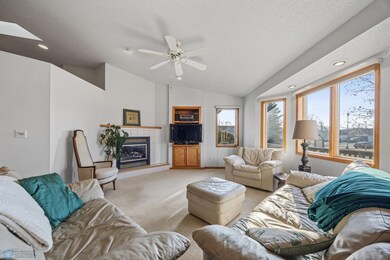
3517 32nd St S Fargo, ND 58104
Stonebridge NeighborhoodHighlights
- Deck
- Vaulted Ceiling
- Skylights
- Discovery Middle School Rated A-
- Stainless Steel Appliances
- 1-minute walk to Stonebridge #2 Park
About This Home
As of May 2025Discover this beautifully maintained rambler twin home, perfectly situated in a prime South Fargo location. The south-facing living room is bathed in natural light, creating a warm and inviting atmosphere. A cozy gas fireplace adds charm, while the open layout enhances the bright and airy feel. The kitchen, in excellent condition, it boasts all-new appliances (2021), spacious pantry, skylight, and vaulted ceilings. On the main floor, you’ll find two generous bedrooms and two bathrooms. The primary suite features double closets, a jetted tub, shower, double sinks, and a convenient laundry closet. Downstairs, a spacious family room offers plenty of space to entertain, complete with a bar and pool table area. There’s also a third large bedroom with double closets, a third bathroom, and a huge storage closet. Need a fourth bedroom? The window is already installed—just convert the current workshop/hobby space to suit your needs! The attached two-stall garage adds convenience, and for just $90/month, lawn care and snow removal are covered—so you can enjoy a low-maintenance lifestyle year-round. This corner lot home is perfectly positioned next to an open park area, offering a beautiful setting. In supreme condition and move-in ready, this gem is waiting for its next owner. Don’t miss out—schedule your showing today!
Townhouse Details
Home Type
- Townhome
Est. Annual Taxes
- $3,668
Year Built
- Built in 1994
Lot Details
- 4,792 Sq Ft Lot
- 1 Common Wall
HOA Fees
- $90 Monthly HOA Fees
Parking
- 2 Car Attached Garage
- 2 Carport Spaces
Home Design
- Brick Exterior Construction
- Block Foundation
- Concrete Siding
- Steel Siding
Interior Spaces
- 1-Story Property
- Vaulted Ceiling
- Ceiling Fan
- Skylights
- Gas Fireplace
- Living Room
- Dining Room
Kitchen
- Range
- Microwave
- Dishwasher
- Stainless Steel Appliances
Bedrooms and Bathrooms
- 3 Bedrooms
Laundry
- Laundry closet
- Dryer
- Washer
Basement
- Block Basement Construction
- Bedroom in Basement
Outdoor Features
- Deck
- Front Porch
Schools
- Fargo Davies High School
Utilities
- Forced Air Heating and Cooling System
Community Details
- Association fees include lawn care, snow removal
- Association Phone (701) 212-2383
- Stonebridge Estates HOA
- Stonebridge Farms 4Th Subdivision
Listing and Financial Details
- Assessor Parcel Number 01292400078000
- $972 per year additional tax assessments
Ownership History
Purchase Details
Home Financials for this Owner
Home Financials are based on the most recent Mortgage that was taken out on this home.Similar Homes in Fargo, ND
Home Values in the Area
Average Home Value in this Area
Purchase History
| Date | Type | Sale Price | Title Company |
|---|---|---|---|
| Warranty Deed | $311,500 | Fm Title |
Mortgage History
| Date | Status | Loan Amount | Loan Type |
|---|---|---|---|
| Open | $50,000 | New Conventional | |
| Previous Owner | $32,000 | New Conventional |
Property History
| Date | Event | Price | Change | Sq Ft Price |
|---|---|---|---|---|
| 05/29/2025 05/29/25 | Off Market | -- | -- | -- |
| 05/07/2025 05/07/25 | Sold | -- | -- | -- |
| 04/14/2025 04/14/25 | Pending | -- | -- | -- |
| 03/19/2025 03/19/25 | For Sale | $335,000 | -- | $134 / Sq Ft |
Tax History Compared to Growth
Tax History
| Year | Tax Paid | Tax Assessment Tax Assessment Total Assessment is a certain percentage of the fair market value that is determined by local assessors to be the total taxable value of land and additions on the property. | Land | Improvement |
|---|---|---|---|---|
| 2024 | $3,668 | $146,950 | $17,500 | $129,450 |
| 2023 | $3,985 | $142,650 | $17,500 | $125,150 |
| 2022 | $3,368 | $117,600 | $15,500 | $102,100 |
| 2021 | $3,310 | $117,600 | $15,500 | $102,100 |
| 2020 | $3,094 | $110,950 | $15,500 | $95,450 |
| 2019 | $2,980 | $106,500 | $12,000 | $94,500 |
| 2018 | $2,943 | $106,500 | $12,000 | $94,500 |
| 2017 | $2,875 | $106,500 | $12,000 | $94,500 |
| 2016 | $2,544 | $102,300 | $12,000 | $90,300 |
| 2015 | $2,407 | $93,000 | $8,150 | $84,850 |
| 2014 | $2,249 | $84,550 | $8,150 | $76,400 |
| 2013 | $2,527 | $80,500 | $8,150 | $72,350 |
Agents Affiliated with this Home
-
Sarah Stock

Seller's Agent in 2025
Sarah Stock
Park Co., REALTORS®
(218) 790-6181
1 in this area
53 Total Sales
-
Evan Johnson

Buyer's Agent in 2025
Evan Johnson
FpG Realty
(480) 695-1922
3 in this area
48 Total Sales
Map
Source: Fargo-Moorhead Area Association of REALTORS®
MLS Number: 6686084
APN: 01-2924-00078-000
- 3134 35 1 2 Ave S
- 3535 31st St S
- 3217 35 1 2 Court Ave S
- 2911 Dakota Park Cir S
- 3235 37th Ave S
- 2820 35th Ave S
- 3401 28th St SW Unit 108
- 2721 34th Ave S
- 3033 38 1 2 Ave S
- 2622 33rd Ave S
- 2817 38 1 2 Ave S
- 3996 33rd St S
- 2426 34 1 2 Ave S
- 2617 38 1 2 Ave S
- 3220 40th Ave S Unit D
- 2441 Madison Square Dr S
