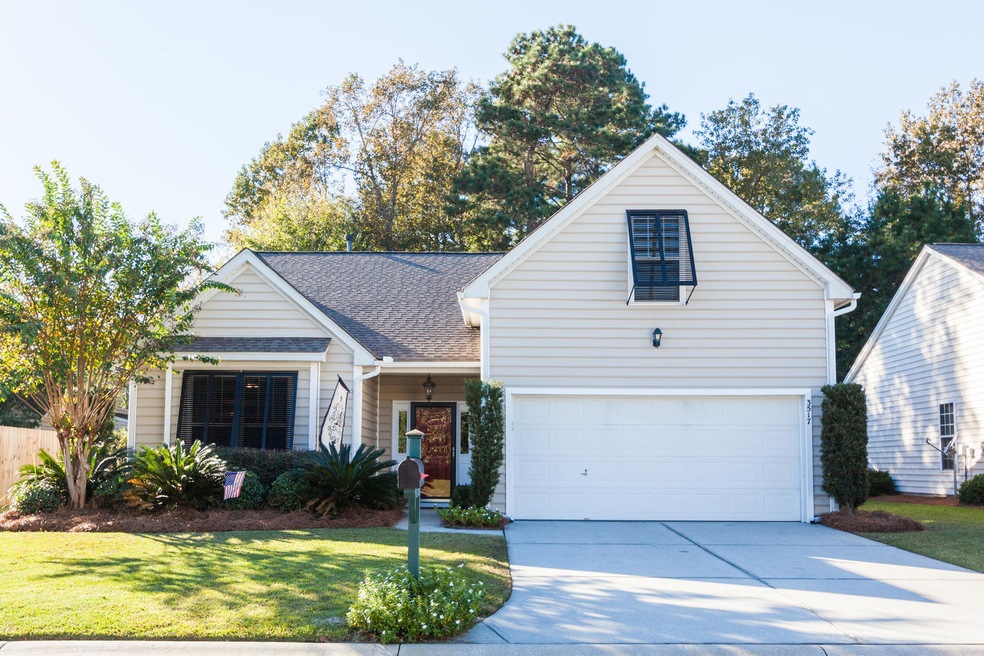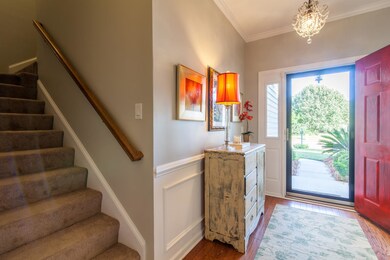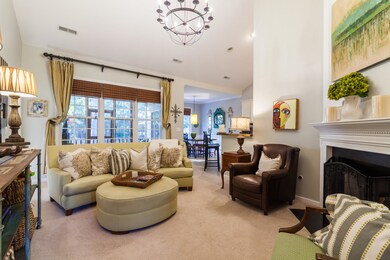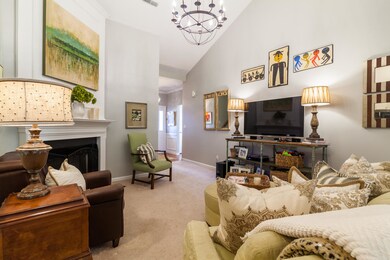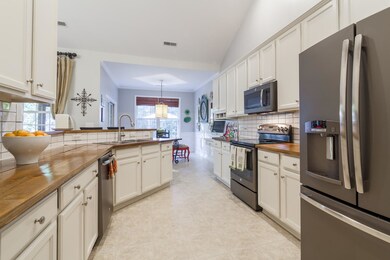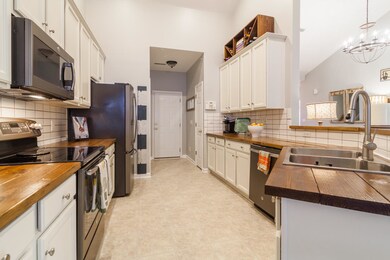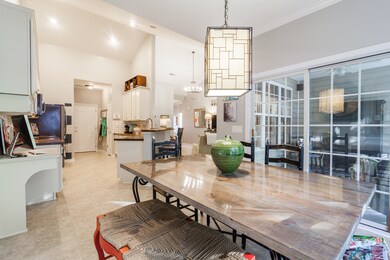
3517 Ashwycke St Mount Pleasant, SC 29466
Park West NeighborhoodEstimated Value: $592,139 - $639,000
Highlights
- Finished Room Over Garage
- Clubhouse
- Wood Flooring
- Charles Pinckney Elementary School Rated A
- Traditional Architecture
- High Ceiling
About This Home
As of January 2016A gorgeous 3 bedroom, 2 bathroom plus FROG home is located in the Wellesley Place section of Park West! The foyer leads to a large great room that is open to the large updated kitchen. The kitchen has a beautiful butcher block counters with subway tile backsplash that perfectly complements the white cabinetry and stainless steel appliances. The breakfast area is large enough to accommodate your holiday guests. The great room offers a gas fireplace to gather on the cool winter evenings. The spacious master is located in the back of the home for extra privacy. Two additional bedrooms share a hall bath at the front of the home. This well cared for home offers recessed/decrative lighting, crown moulding, laminate wood floors, neutral colors throughout, tile floors and several other updates.***UPSTAIRS LAYOUT*** The finished room over the garage (frog) is currently being used as a 4th bedroom. Great flexible space that could be an office, exercise room or a fourth bedroom.
***OUTDOOR SPACE*** You'll enjoy the quiet nicely landscaped backyard and outdoor patio this home offers. There is a screened porch with ceiling fan perfect for entertaining or enjoying the pleasant Lowcountry climate! The yard is fully fenced for great privacy to gather with family, friends and pets!
***COMMUNITY AND LOCATION*** Park West is conveniently located in North Mount Pleasant, very close to dining and shopping at the new shopping center, The Market at Oakland, and only a few miles from IOP connector and Towne Centre. Park West features a club house, pools, crab/fishing docks and walking paths. Pool, tennis courts, outdoor pavilion, and clubhouse privileges are included in the HOA fees.
Last Agent to Sell the Property
The Boulevard Company License #54977 Listed on: 11/17/2015

Home Details
Home Type
- Single Family
Est. Annual Taxes
- $961
Year Built
- Built in 2002
Lot Details
- 7,405 Sq Ft Lot
- Wood Fence
- Interior Lot
- Level Lot
HOA Fees
- $65 Monthly HOA Fees
Parking
- 2 Car Garage
- Finished Room Over Garage
Home Design
- Traditional Architecture
- Slab Foundation
- Architectural Shingle Roof
Interior Spaces
- 1,662 Sq Ft Home
- 2-Story Property
- High Ceiling
- Ceiling Fan
- Entrance Foyer
- Great Room with Fireplace
- Home Security System
- Dishwasher
- Laundry Room
Flooring
- Wood
- Laminate
- Vinyl
Bedrooms and Bathrooms
- 3 Bedrooms
- Walk-In Closet
- 2 Full Bathrooms
- Garden Bath
Outdoor Features
- Screened Patio
Schools
- Charles Pinckney Elementary School
- Cario Middle School
- Wando High School
Utilities
- Cooling Available
- No Heating
Community Details
Overview
- Wellesley Place Subdivision
Amenities
- Clubhouse
Recreation
- Trails
Ownership History
Purchase Details
Home Financials for this Owner
Home Financials are based on the most recent Mortgage that was taken out on this home.Purchase Details
Similar Homes in Mount Pleasant, SC
Home Values in the Area
Average Home Value in this Area
Purchase History
| Date | Buyer | Sale Price | Title Company |
|---|---|---|---|
| Deane Blake James | $319,000 | -- | |
| Moody Trent A | $194,595 | -- |
Mortgage History
| Date | Status | Borrower | Loan Amount |
|---|---|---|---|
| Open | Deane Blake James | $276,000 | |
| Closed | Deane Blake James | $303,050 | |
| Previous Owner | Moody Trent A | $204,200 |
Property History
| Date | Event | Price | Change | Sq Ft Price |
|---|---|---|---|---|
| 01/04/2016 01/04/16 | Sold | $319,000 | 0.0% | $192 / Sq Ft |
| 12/05/2015 12/05/15 | Pending | -- | -- | -- |
| 11/16/2015 11/16/15 | For Sale | $319,000 | -- | $192 / Sq Ft |
Tax History Compared to Growth
Tax History
| Year | Tax Paid | Tax Assessment Tax Assessment Total Assessment is a certain percentage of the fair market value that is determined by local assessors to be the total taxable value of land and additions on the property. | Land | Improvement |
|---|---|---|---|---|
| 2023 | $1,426 | $13,400 | $0 | $0 |
| 2022 | $1,292 | $13,400 | $0 | $0 |
| 2021 | $1,415 | $13,400 | $0 | $0 |
| 2020 | $1,461 | $13,400 | $0 | $0 |
| 2019 | $1,411 | $13,000 | $0 | $0 |
| 2017 | $1,391 | $13,000 | $0 | $0 |
| 2016 | $1,079 | $10,240 | $0 | $0 |
| 2015 | $1,125 | $10,240 | $0 | $0 |
| 2014 | $961 | $0 | $0 | $0 |
| 2011 | -- | $0 | $0 | $0 |
Agents Affiliated with this Home
-
Rebecca Linenger

Seller's Agent in 2016
Rebecca Linenger
The Boulevard Company
(843) 364-5818
3 in this area
163 Total Sales
-
Kristin Schatmeyer

Buyer's Agent in 2016
Kristin Schatmeyer
Carolina One Real Estate
(843) 284-1800
11 in this area
91 Total Sales
Map
Source: CHS Regional MLS
MLS Number: 15029022
APN: 594-15-00-136
- 2004 Hammond Dr
- 3199 Sonja Way
- 1409 Bloomingdale Ln
- 1428 Bloomingdale Ln
- 2688 Jacana Ct
- 2136 Baldwin Park Dr
- 2014 Basildon Rd Unit 2014
- 1529 Wellesley Cir
- 1908 Basildon Rd Unit 1908
- 2690 Park Blvd W
- 1736 James Basford Place
- 3100 Sonja Way
- 1022 Basildon Rd Unit 1022
- 1012 Basildon Rd Unit 1012
- 1733 James Basford Place
- 3447 Toomer Kiln Cir
- 1505 Basildon Rd Unit 505
- 1855 Cherokee Rose Cir Unit 1B5
- 3084 Queensgate Way
- 1704 Tolbert Way
- 3517 Ashwycke St
- 1509 Huxley Dr
- 1505 Huxley Dr
- 3525 Ashwycke St
- 1501 Huxley Dr
- 1600 Jorrington St
- 3518 Ashwycke St
- 3529 Ashwycke St
- 3514 Ashwycke St
- 1604 Jorrington St
- 3533 Ashwycke St
- 1601 Jorrington St
- 3510 Ashwycke St
- 1504 Huxley Dr
- 1500 Huxley Dr
- 3537 Ashwycke St
- 3506 Ashwycke St
- 1605 Jorrington St
- 3505 Ashwycke St
- 3538 Ashwycke St
