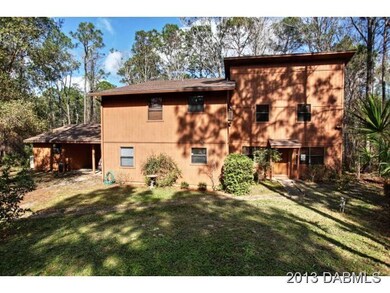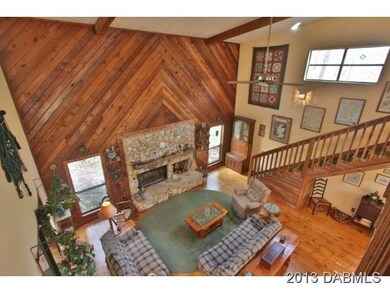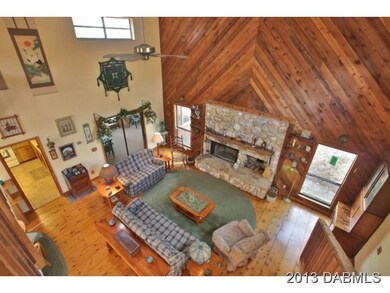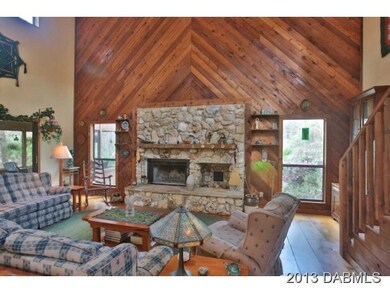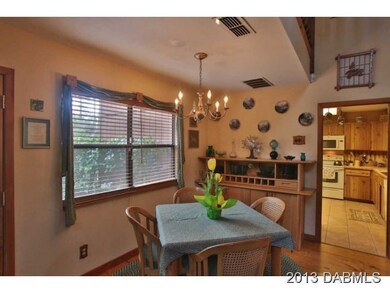
3517 Bareback Trail Ormond Beach, FL 32174
Highlights
- Wooded Lot
- No HOA
- Den
- Wood Flooring
- Screened Porch
- Balcony
About This Home
As of June 2018This home is a must see sitting on over an acre of peace and quiet with beautiful views in every direction of a healthy Florida hammock landscape. SEE The Virtual Tour! Inside you will find a totally custom one owner home in immaculate original condition with carefully placed natural appointments that would be very pricey to duplicate in today's construction climate. When you walk into this home you are taken with stunning wide planked distressed pine flooring under soaring ceilings with a handsome fireplace created from hand picked Ocala field stones (look closely and the fossil abundant stones tell a story that is thousands of years old). Surrounding the fireplace the owners had a talented carpenter construct a wall of carefully placed native cedar planks for a timeless artistic touch . The generous eat in kitchen has a pass through window to a 12'X20' lanai which overlooks a peaceful natural setting where deer are frequent guests. The unique room count includes 2 bedrooms, 2 baths, plus a dedicated office and a small den beyond the main living area. The master suite with a private balcony, sizable bath(jacuzzi tub) and walk-in closet is secluded on the second floor while bedroom #2 sits tucked away downstairs with plenty of privacy. A detached workshop measures 12'X12' and could easily be finished out for a home office. Property is totally private and just minutes from bustling West Granada and all it's conveniences. Newer roof and maintained beautifully.
Last Agent to Sell the Property
Adams, Cameron & Co., Realtors License #0669183 Listed on: 01/31/2013
Home Details
Home Type
- Single Family
Est. Annual Taxes
- $983
Year Built
- Built in 1987
Lot Details
- South Facing Home
- Wooded Lot
Parking
- 2 Car Garage
- Carport
Home Design
- Shingle Roof
Interior Spaces
- 2,184 Sq Ft Home
- 2-Story Property
- Ceiling Fan
- Fireplace
- Living Room
- Den
- Screened Porch
- Utility Room
- Wood Flooring
Kitchen
- Electric Range
- Dishwasher
- Disposal
Bedrooms and Bathrooms
- 2 Bedrooms
- 2 Full Bathrooms
Outdoor Features
- Balcony
- Screened Patio
- Separate Outdoor Workshop
Utilities
- Central Heating and Cooling System
- Agricultural Well Water Source
- Well
- Water Softener is Owned
Community Details
- No Home Owners Association
- Rima Ridge Ranchettes Subdivision
Listing and Financial Details
- Homestead Exemption
- Assessor Parcel Number 2114305535000000150
Ownership History
Purchase Details
Home Financials for this Owner
Home Financials are based on the most recent Mortgage that was taken out on this home.Purchase Details
Home Financials for this Owner
Home Financials are based on the most recent Mortgage that was taken out on this home.Similar Homes in Ormond Beach, FL
Home Values in the Area
Average Home Value in this Area
Purchase History
| Date | Type | Sale Price | Title Company |
|---|---|---|---|
| Warranty Deed | $199,000 | Attorney | |
| Warranty Deed | $172,000 | Adams Cameron Title Svcs Inc | |
| Quit Claim Deed | -- | Adams Cameron Title Svcs Inc |
Mortgage History
| Date | Status | Loan Amount | Loan Type |
|---|---|---|---|
| Open | $159,200 | New Conventional | |
| Previous Owner | $168,884 | FHA |
Property History
| Date | Event | Price | Change | Sq Ft Price |
|---|---|---|---|---|
| 06/08/2018 06/08/18 | Sold | $199,000 | 0.0% | $91 / Sq Ft |
| 04/06/2018 04/06/18 | Pending | -- | -- | -- |
| 04/06/2018 04/06/18 | For Sale | $199,000 | +15.7% | $91 / Sq Ft |
| 06/04/2013 06/04/13 | Sold | $172,000 | 0.0% | $79 / Sq Ft |
| 05/09/2013 05/09/13 | Pending | -- | -- | -- |
| 01/31/2013 01/31/13 | For Sale | $172,000 | -- | $79 / Sq Ft |
Tax History Compared to Growth
Tax History
| Year | Tax Paid | Tax Assessment Tax Assessment Total Assessment is a certain percentage of the fair market value that is determined by local assessors to be the total taxable value of land and additions on the property. | Land | Improvement |
|---|---|---|---|---|
| 2024 | $2,996 | $230,075 | -- | -- |
| 2023 | $2,996 | $223,374 | $0 | $0 |
| 2022 | $2,810 | $216,868 | $0 | $0 |
| 2021 | $2,743 | $210,552 | $0 | $0 |
| 2020 | $2,743 | $207,645 | $45,000 | $162,645 |
| 2019 | $2,782 | $207,645 | $45,000 | $162,645 |
| 2018 | $3,248 | $194,206 | $40,000 | $154,206 |
| 2017 | $1,730 | $133,659 | $0 | $0 |
| 2016 | $1,695 | $130,910 | $0 | $0 |
| 2015 | $1,700 | $130,000 | $0 | $0 |
| 2014 | $1,711 | $128,968 | $0 | $0 |
Agents Affiliated with this Home
-
Andy Thompson
A
Seller's Agent in 2018
Andy Thompson
Adams, Cameron & Co., Realtors
(386) 258-5500
13 Total Sales
-
Kristen Griffis
K
Buyer's Agent in 2018
Kristen Griffis
386RealEstate.com
(386) 999-4006
6 Total Sales
-
Ryan Adams

Seller's Agent in 2013
Ryan Adams
Adams, Cameron & Co., Realtors
(386) 852-1030
288 Total Sales
-
Arlene Fiore
A
Buyer's Agent in 2013
Arlene Fiore
Adams, Cameron & Co., Realtors
(386) 334-4842
27 Total Sales
Map
Source: Daytona Beach Area Association of REALTORS®
MLS Number: 540399
APN: 24-14-30-5535-00000-0150
- 3521 Red Barn Ln
- 3531 Red Barn Ln
- 9 Shadow Ln
- 95 Pinto Ln
- 103 Cone Rd
- 3265 W Sr 40
- 140 Rodeo Rd
- 260 Woodhaven Cir W
- 3646 Conifer Ln
- 3623 Conifer Ln
- 3788 Fir Ct
- 3470 Strickland Rd
- 3782 Pine Cone Ln
- 725 Boice Ln
- 444 Boice Ln
- 0 Lola Ln Unit 2066401
- 3779 Plantation Dr
- 37 Pineview Cir
- 124 Sunnybrook Cir
- 59 Westland Run

