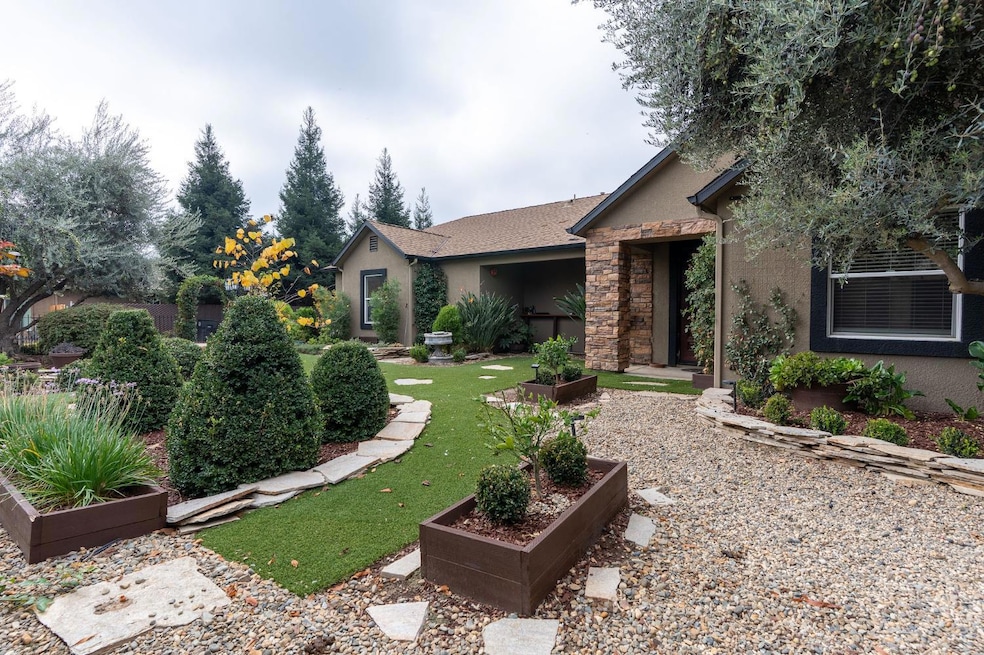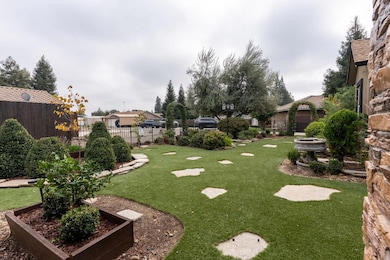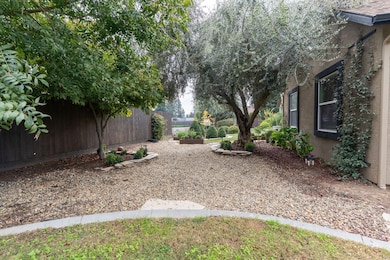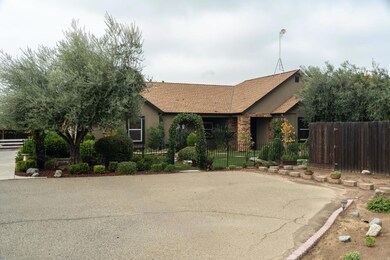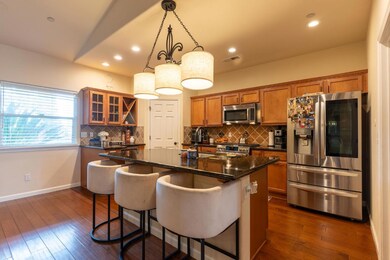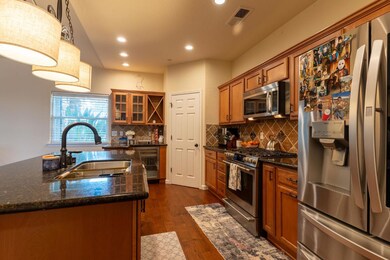3517 Kings River Ct Kingsburg, CA 93631
Estimated payment $4,082/month
Highlights
- Ranch Style House
- Lawn
- Mature Landscaping
- Kingsburg High School Rated A-
- Wine Refrigerator
- Covered Patio or Porch
About This Home
Welcome to 3517 Kings River Ct, Kingsburg, CA 93631. Your dream home awaits in this peaceful, sought-after neighborhood! This spacious residence sits on a generous lot, offering a rare combination of comfort, functionality, and outdoor living. Enjoy the convenience of a large 3-car garage and abundant space for parking your RV or utility vehicles. Perfect for adventurers and hobbyists alike. The expansive backyard is an entertainer's paradise, featuring a covered patio, gazebo, and picnic area ideal for gatherings, BBQs, or simply relaxing in the California sunshine. There's plenty of room for outdoor activities, gardening, or even adding a pool! Inside, you'll find bright, open living spaces and a modern kitchen ready for your culinary creations. Retreat to comfortable bedrooms after a day of fun or entertaining. Plus, this home features owned solar, providing energy efficiency and significant savings on your utility bills. Located just minutes from the scenic Kings River and the prestigious Kings River Golf & Country Club, this home puts recreation at your fingertips. Shopping and dining options are close by, with local favorites like Bella Rose Bakery, Kuppa Joy coffee shop and Ramos Torres Winery just a short drive away. You'll also enjoy proximity to Save Mart, Kingsburg Supermarkets, and the charming Swedish Village downtown. Don't miss this rare opportunity to own this versatile property with room to grow and play. Schedule your private tour today and experience the best of Kingsburg living!
Home Details
Home Type
- Single Family
Est. Annual Taxes
- $5,433
Year Built
- Built in 2010
Lot Details
- 0.32 Acre Lot
- Fenced Yard
- Mature Landscaping
- Front and Back Yard Sprinklers
- Lawn
HOA Fees
- $75 Monthly HOA Fees
Parking
- Automatic Garage Door Opener
Home Design
- Ranch Style House
- Concrete Foundation
- Composition Roof
- Stone Exterior Construction
- Stucco
Interior Spaces
- 1,852 Sq Ft Home
- Double Pane Windows
- Formal Dining Room
Kitchen
- Eat-In Kitchen
- Oven or Range
- Microwave
- Dishwasher
- Wine Refrigerator
- Disposal
Flooring
- Carpet
- Laminate
- Tile
Bedrooms and Bathrooms
- 4 Bedrooms
- 2.5 Bathrooms
- Bathtub with Shower
- Separate Shower
Laundry
- Laundry in Utility Room
- Gas Dryer Hookup
Outdoor Features
- Covered Patio or Porch
Utilities
- Central Heating and Cooling System
- SEER Rated 13+ Air Conditioning Units
- Tankless Water Heater
- Septic Tank
Map
Home Values in the Area
Average Home Value in this Area
Tax History
| Year | Tax Paid | Tax Assessment Tax Assessment Total Assessment is a certain percentage of the fair market value that is determined by local assessors to be the total taxable value of land and additions on the property. | Land | Improvement |
|---|---|---|---|---|
| 2025 | $5,433 | $585,000 | $145,000 | $440,000 |
| 2024 | $5,433 | $494,700 | $127,500 | $367,200 |
| 2023 | $4,106 | $371,960 | $105,459 | $266,501 |
| 2022 | $4,183 | $364,668 | $103,392 | $261,276 |
| 2021 | $4,082 | $357,518 | $101,365 | $256,153 |
| 2020 | $4,045 | $353,852 | $100,326 | $253,526 |
| 2019 | $3,977 | $346,914 | $98,359 | $248,555 |
| 2018 | $3,890 | $340,111 | $96,430 | $243,681 |
| 2017 | $3,907 | $333,442 | $94,539 | $238,903 |
| 2016 | $3,681 | $326,904 | $92,685 | $234,219 |
| 2015 | $3,663 | $321,994 | $91,293 | $230,701 |
| 2014 | $3,663 | $315,687 | $89,505 | $226,182 |
Property History
| Date | Event | Price | List to Sale | Price per Sq Ft | Prior Sale |
|---|---|---|---|---|---|
| 10/28/2025 10/28/25 | For Sale | $679,000 | +16.1% | $367 / Sq Ft | |
| 11/25/2024 11/25/24 | Sold | $585,000 | -2.5% | $316 / Sq Ft | View Prior Sale |
| 10/28/2024 10/28/24 | Pending | -- | -- | -- | |
| 10/09/2024 10/09/24 | For Sale | $599,999 | +23.7% | $324 / Sq Ft | |
| 09/09/2022 09/09/22 | Sold | $485,000 | -3.0% | $262 / Sq Ft | View Prior Sale |
| 08/11/2022 08/11/22 | Pending | -- | -- | -- | |
| 08/01/2022 08/01/22 | Price Changed | $499,999 | -5.5% | $270 / Sq Ft | |
| 07/01/2022 07/01/22 | For Sale | $529,000 | -- | $286 / Sq Ft |
Purchase History
| Date | Type | Sale Price | Title Company |
|---|---|---|---|
| Grant Deed | $585,000 | Old Republic Title | |
| Grant Deed | $585,000 | Old Republic Title | |
| Grant Deed | $485,000 | -- | |
| Grant Deed | $300,000 | None Available | |
| Interfamily Deed Transfer | -- | None Available | |
| Trustee Deed | $305,261 | Chicago Title Company |
Mortgage History
| Date | Status | Loan Amount | Loan Type |
|---|---|---|---|
| Open | $585,000 | VA | |
| Closed | $585,000 | VA | |
| Previous Owner | $180,200 | New Conventional | |
| Previous Owner | $291,880 | FHA |
Source: Fresno MLS
MLS Number: 638948
APN: 028-380-036-000
- 3062 19th Ave
- 2500 14th Ave Unit J
- 1257 Ridge Creek Estates Way
- 901 Harold St
- 780 Lake St
- 497 E North Way
- 683 N Haney Ave
- 7902 Clinton Ave
- 3670 Mccall Ave
- 43598 120 Rd
- 7686 S Temperance Ave
- 1530 Edgar Ave Unit 102
- 1312 O St
- 560 E Adams Ave
- 521 Sherwood Ct
- 3100 N Akers St
- 537 Pepper Dr
- 6710 W Doe Ave
- 580 W Fargo Ave
- 536 E Grangeville Blvd
