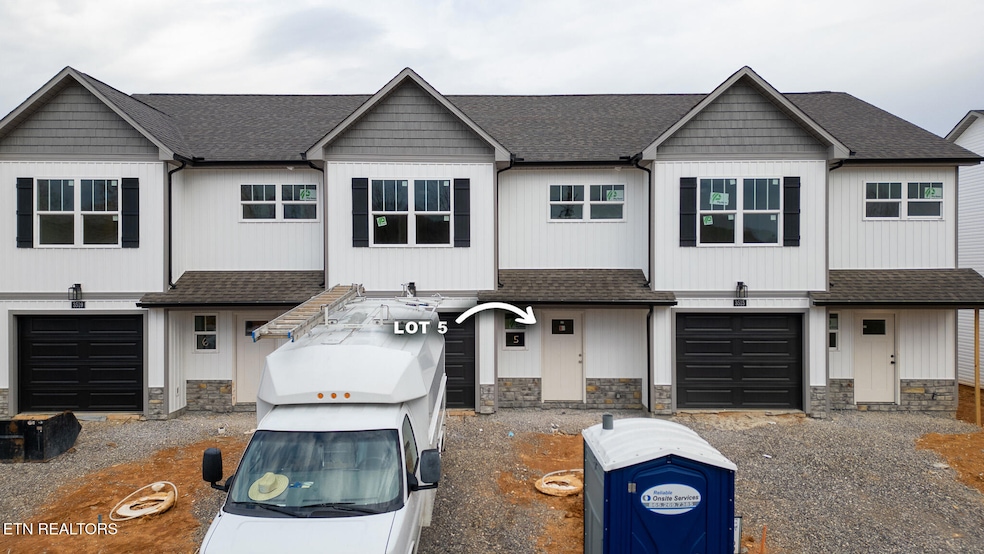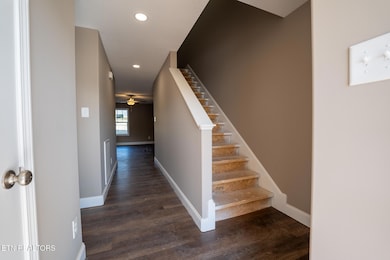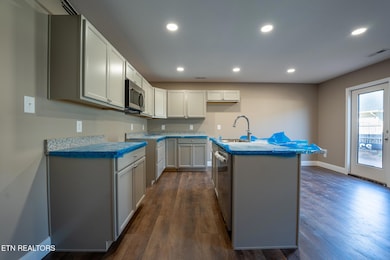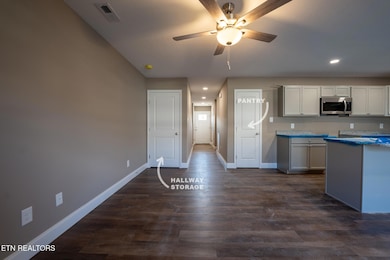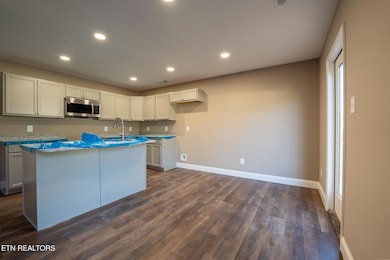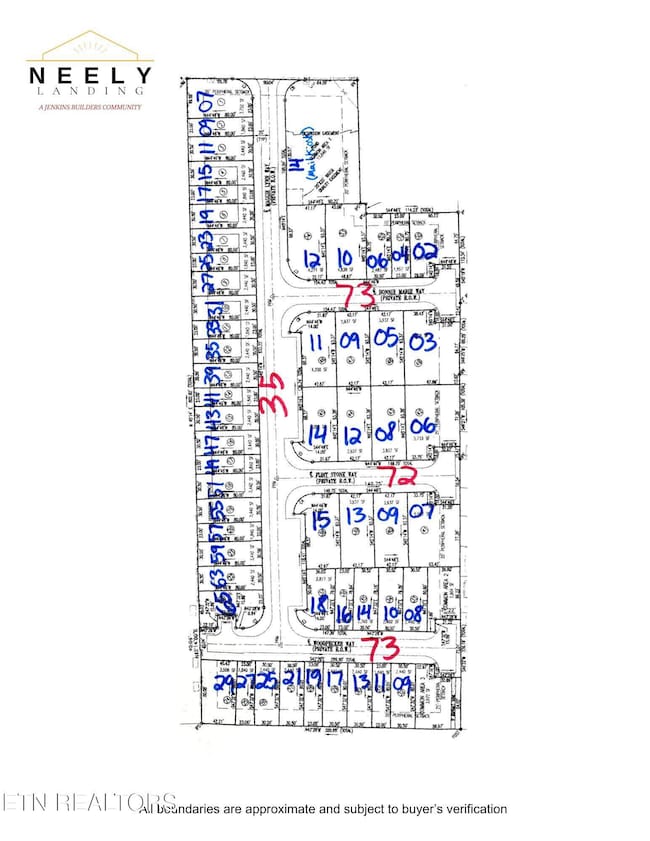
OPEN SAT 2PM - 6PM
NEW CONSTRUCTION
$45K PRICE DROP
3517 Maggie Lynn Way Unit 5 Knoxville, TN 37921
Estimated payment $2,004/month
Total Views
9,099
3
Beds
2.5
Baths
1,464
Sq Ft
$198
Price per Sq Ft
Highlights
- Craftsman Architecture
- Storage
- Under Construction
- Patio
- Zoned Heating and Cooling System
- Level Lot
About This Home
Welcome to Neely Landing, the newest Jenkins Builders quality community in the Powell/Karns area. Conveniently located off Beaver Creek and offering 3 bedrooms, 2.5 baths, and 1 car garage. Your New Home in the New Year never looked SO GOOD!
Open House Schedule
-
Saturday, June 21, 20252:00 to 6:00 pm6/21/2025 2:00:00 PM +00:006/21/2025 6:00:00 PM +00:00Add to Calendar
-
Sunday, June 22, 20252:00 to 6:00 pm6/22/2025 2:00:00 PM +00:006/22/2025 6:00:00 PM +00:00Add to Calendar
Home Details
Home Type
- Single Family
Year Built
- Built in 2025 | Under Construction
Lot Details
- 436 Sq Ft Lot
- Level Lot
HOA Fees
- $100 Monthly HOA Fees
Parking
- 1 Car Garage
- Parking Available
- Garage Door Opener
Home Design
- Craftsman Architecture
- Block Foundation
- Slab Foundation
- Frame Construction
- Stone Siding
- Vinyl Siding
Interior Spaces
- 1,464 Sq Ft Home
- Storage
- Washer and Dryer Hookup
- Fire and Smoke Detector
Kitchen
- Self-Cleaning Oven
- Microwave
- Dishwasher
- Disposal
Flooring
- Carpet
- Vinyl
Bedrooms and Bathrooms
- 3 Bedrooms
Additional Features
- Patio
- Zoned Heating and Cooling System
Community Details
- Association fees include grounds maintenance
- Neely Landing Subdivision
- Mandatory home owners association
- On-Site Maintenance
Listing and Financial Details
- Assessor Parcel Number 067 14801
Map
Create a Home Valuation Report for This Property
The Home Valuation Report is an in-depth analysis detailing your home's value as well as a comparison with similar homes in the area
Home Values in the Area
Average Home Value in this Area
Property History
| Date | Event | Price | Change | Sq Ft Price |
|---|---|---|---|---|
| 05/03/2025 05/03/25 | Price Changed | $289,900 | -2.7% | $198 / Sq Ft |
| 03/28/2025 03/28/25 | Price Changed | $297,900 | -11.0% | $203 / Sq Ft |
| 02/11/2025 02/11/25 | For Sale | $334,900 | 0.0% | $229 / Sq Ft |
| 02/06/2025 02/06/25 | Off Market | $334,900 | -- | -- |
| 01/30/2025 01/30/25 | For Sale | $334,900 | 0.0% | $229 / Sq Ft |
| 01/30/2025 01/30/25 | Off Market | $334,900 | -- | -- |
| 01/12/2025 01/12/25 | For Sale | $334,900 | -- | $229 / Sq Ft |
Source: East Tennessee REALTORS® MLS
Similar Homes in Knoxville, TN
Source: East Tennessee REALTORS® MLS
MLS Number: 1286718
Nearby Homes
- 3517 Maggie Lynn Way Unit 5
- 3509 Maggie Lynn Way Unit 2
- 3515 Maggie Lynn Way Unit 4
- 3527 Maggie Lynn Way Unit 9
- 7206 Flint Stone Way Unit 42
- 7308 Flint Stone Way Unit 43
- 3740 Tilbury Way Unit 11
- 3518 Pebblebrook Way
- 7212 Flint Stone Way Unit 44
- 3519 Maggie Lynn Way Unit 6
- 6916 Bridle Ct
- 6818 Hunters Trail
- 7417 Bridgefield Dr
- 7003 Old Clinton Pike
- 3570 Bisham Wood Ln
- 3560 Bisham Wood Ln
- 3552 Bisham Wood Ln
- 3550 Bisham Wood Ln
- 7243 Autumn View Ln
- 3548 Bisham Wood Ln
